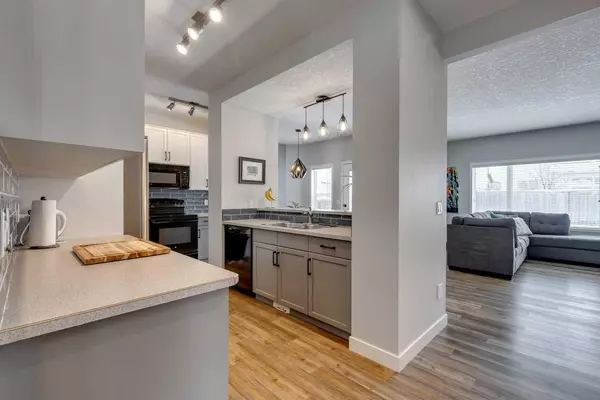$674,000
$679,000
0.7%For more information regarding the value of a property, please contact us for a free consultation.
114 Chapalina Close SE Calgary, AB T2X3W4
5 Beds
4 Baths
1,634 SqFt
Key Details
Sold Price $674,000
Property Type Single Family Home
Sub Type Detached
Listing Status Sold
Purchase Type For Sale
Square Footage 1,634 sqft
Price per Sqft $412
Subdivision Chaparral
MLS® Listing ID A2120136
Sold Date 04/13/24
Style 2 Storey
Bedrooms 5
Full Baths 3
Half Baths 1
HOA Fees $30/ann
HOA Y/N 1
Originating Board Calgary
Year Built 2005
Annual Tax Amount $3,627
Tax Year 2023
Lot Size 4,542 Sqft
Acres 0.1
Property Description
Don't miss this beautifully UPDATED family home offering over 2400 sq ft of developed living within walking distance to schools and sports fields. This bright and spacious main floor features a walk thru pantry, breakfast bar , lots of counter space and cabinets. The upper floor features 3 big bedrooms , bathroom and a large primary with ensuite. The lower level features 2 more bedrooms, an open area for TV or gym and another bathroom with heated floors. On hot summer days you can enjoy the south facing back yard or stay inside and cool off with Central air. This home has many UPDATES including newer roof shingles, newer hot water tank and furnace, 10 ft knock down ceilings, the whole home has been freshly painted, luxury vinyl plank on the main, beautiful new backsplash and updated cabinetry. Chaparral is a lake community with schools, shopping and restaurants.
Location
State AB
County Calgary
Area Cal Zone S
Zoning R-1
Direction N
Rooms
Basement Finished, Full
Interior
Interior Features Breakfast Bar, High Ceilings, Kitchen Island, No Smoking Home, Open Floorplan, Pantry, Recessed Lighting, Soaking Tub, Storage
Heating Forced Air
Cooling Central Air
Flooring Carpet, Vinyl Plank
Fireplaces Number 1
Fireplaces Type Gas
Appliance Central Air Conditioner, Dishwasher, Electric Stove, Garage Control(s), Microwave Hood Fan, Refrigerator, Washer/Dryer, Window Coverings
Laundry Main Level
Exterior
Garage Double Garage Attached
Garage Spaces 2.0
Garage Description Double Garage Attached
Fence Fenced
Community Features Clubhouse, Lake, Park, Playground, Schools Nearby, Shopping Nearby, Sidewalks, Street Lights, Walking/Bike Paths
Amenities Available Beach Access, Clubhouse, Playground
Roof Type Asphalt Shingle
Porch Deck
Lot Frontage 39.18
Total Parking Spaces 4
Building
Lot Description Back Yard, Lawn
Foundation Poured Concrete
Architectural Style 2 Storey
Level or Stories Two
Structure Type Brick,Vinyl Siding
Others
Restrictions None Known
Tax ID 82839626
Ownership Private
Read Less
Want to know what your home might be worth? Contact us for a FREE valuation!

Our team is ready to help you sell your home for the highest possible price ASAP







