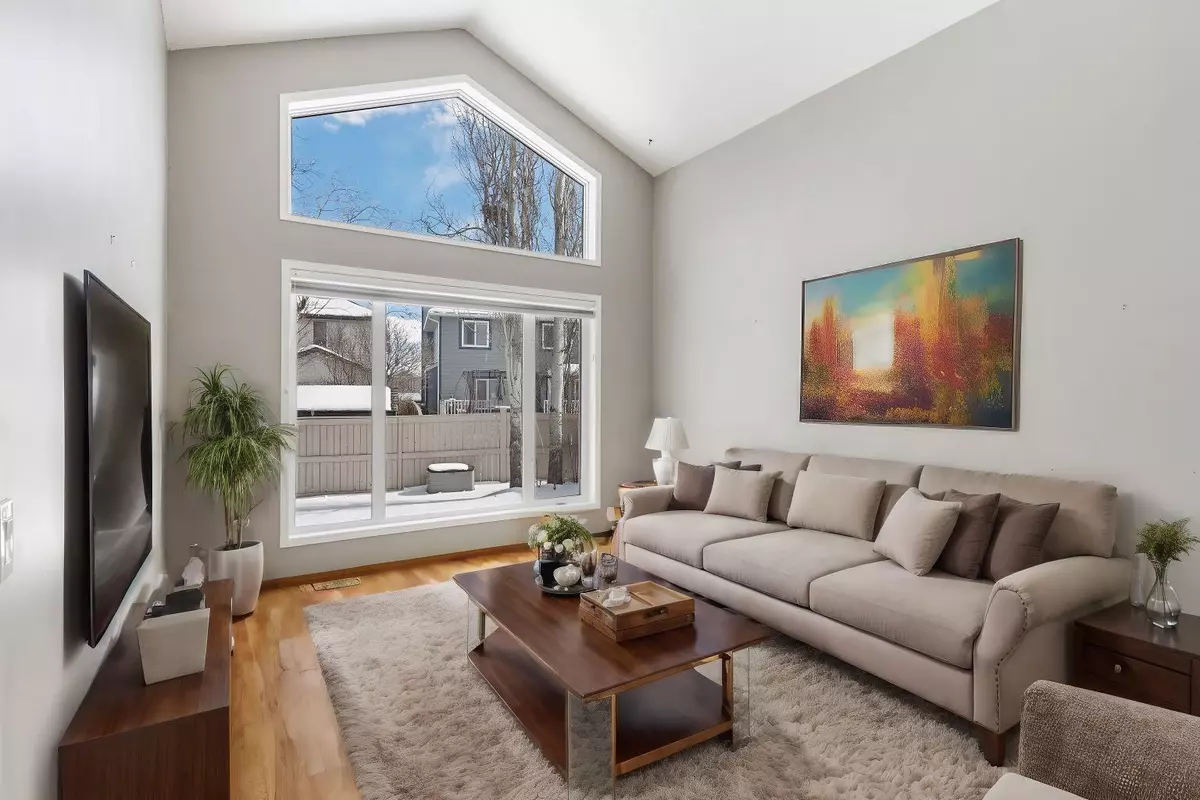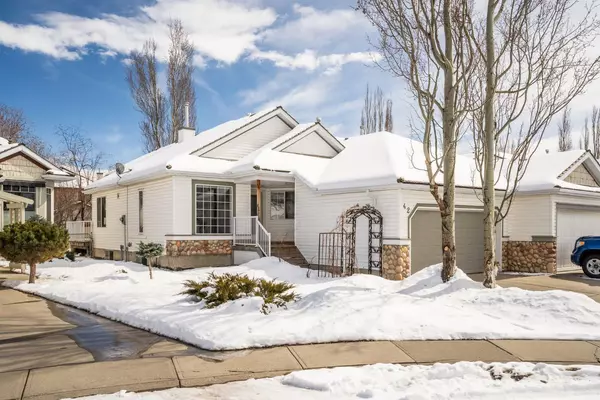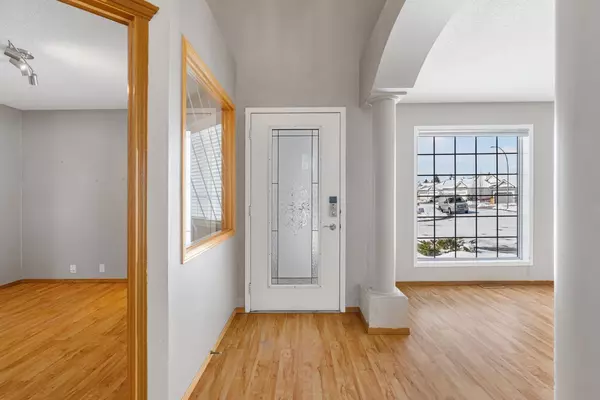$570,000
$560,000
1.8%For more information regarding the value of a property, please contact us for a free consultation.
42 Chaparral Close SE Calgary, AB T2X3L7
1 Bed
2 Baths
1,334 SqFt
Key Details
Sold Price $570,000
Property Type Single Family Home
Sub Type Semi Detached (Half Duplex)
Listing Status Sold
Purchase Type For Sale
Square Footage 1,334 sqft
Price per Sqft $427
Subdivision Chaparral
MLS® Listing ID A2119142
Sold Date 04/12/24
Style Bungalow,Side by Side
Bedrooms 1
Full Baths 1
Half Baths 1
HOA Fees $30/ann
HOA Y/N 1
Originating Board Calgary
Year Built 1997
Annual Tax Amount $3,121
Tax Year 2023
Lot Size 4,348 Sqft
Acres 0.1
Property Description
** Offers being presented Sunday, 7th April at 8:00pm**. Say Hello to your new LAKE COMMUNITY home! This delightful attached villa is located on a peaceful crescent in the desirable community of Chaparral. Just a 7 minute walk to Chaparral Lake and mere moments away from local schools, playgrounds and parks, the location is truly unparalleled. Upon entering, you're bathed in radiant natural light, accentuated by sublime vaulted ceilings. The angular architecture enhances the interplay of light and shadow, creating a captivating and distinctive floor plan. To the left, a bright living room/formal dining area awaits, versatile enough to be transformed into a second bedroom, home office, or bonus room. On the right, you'll discover a study (or perhaps a nursery for young families), along with a convenient 2-piece powder room, spacious laundry room, and garage access. Continuing through the home, you'll notice the expansive open space, perfect for entertaining or simply enjoying company. The kitchen, designed to offer the chef of the family a commanding view of the main living area, makes meal prep and supervising little ones a breeze. With a gas stove, ample counter space, and a spacious pantry, culinary experiences are sure to be delightful. Moving into the family room, you'll be captivated by the pièce de résistance - expansive windows overlooking your fenced yard. This room is sure to inspire envy in friends and family as you bask in Calgary's 330 days of blue skies from the comfort of your living space. Witness the sky's transformation from serene blue to a canvas of stars and moonlight as you relax by the double-sided gas fireplace with loved ones. The primary suite boasts abundant natural light and space, complete with a generous 4-piece ensuite featuring a corner tub, large vanity, and walkthrough to a spacious walk-in closet. The basement awaits your personal touch, offering over 1200 square feet of undeveloped space to create your dream layout, whether it's additional bedrooms, a rec room, a cinema room, or whatever your heart desires. The yard provides ample space for landscaping, a vegetable plot, a jungle gym, and more, ensuring there's something for the whole family to enjoy.
Opportunities like this are rare, so don't hesitate to schedule a showing today before this beauty is snapped up by someone else!
Location
State AB
County Calgary
Area Cal Zone S
Zoning RC-2
Direction W
Rooms
Basement Full, Unfinished
Interior
Interior Features Bathroom Rough-in, Central Vacuum, High Ceilings, Kitchen Island, No Smoking Home, Vaulted Ceiling(s), Walk-In Closet(s)
Heating Forced Air
Cooling None
Flooring Laminate, Tile
Fireplaces Number 1
Fireplaces Type Double Sided, Gas, Living Room
Appliance Dishwasher, Dryer, Garage Control(s), Gas Range, Range Hood, Refrigerator, Washer, Window Coverings
Laundry Main Level
Exterior
Garage Double Garage Attached
Garage Spaces 2.0
Garage Description Double Garage Attached
Fence Fenced
Community Features Lake, Park, Playground, Schools Nearby, Shopping Nearby
Amenities Available Park, Playground
Roof Type Pine Shake
Porch Deck, Front Porch
Lot Frontage 39.7
Total Parking Spaces 4
Building
Lot Description Back Yard, Irregular Lot
Foundation Poured Concrete
Architectural Style Bungalow, Side by Side
Level or Stories One
Structure Type Vinyl Siding,Wood Frame
Others
Restrictions Restrictive Covenant,Utility Right Of Way
Tax ID 82857728
Ownership Private
Read Less
Want to know what your home might be worth? Contact us for a FREE valuation!

Our team is ready to help you sell your home for the highest possible price ASAP







