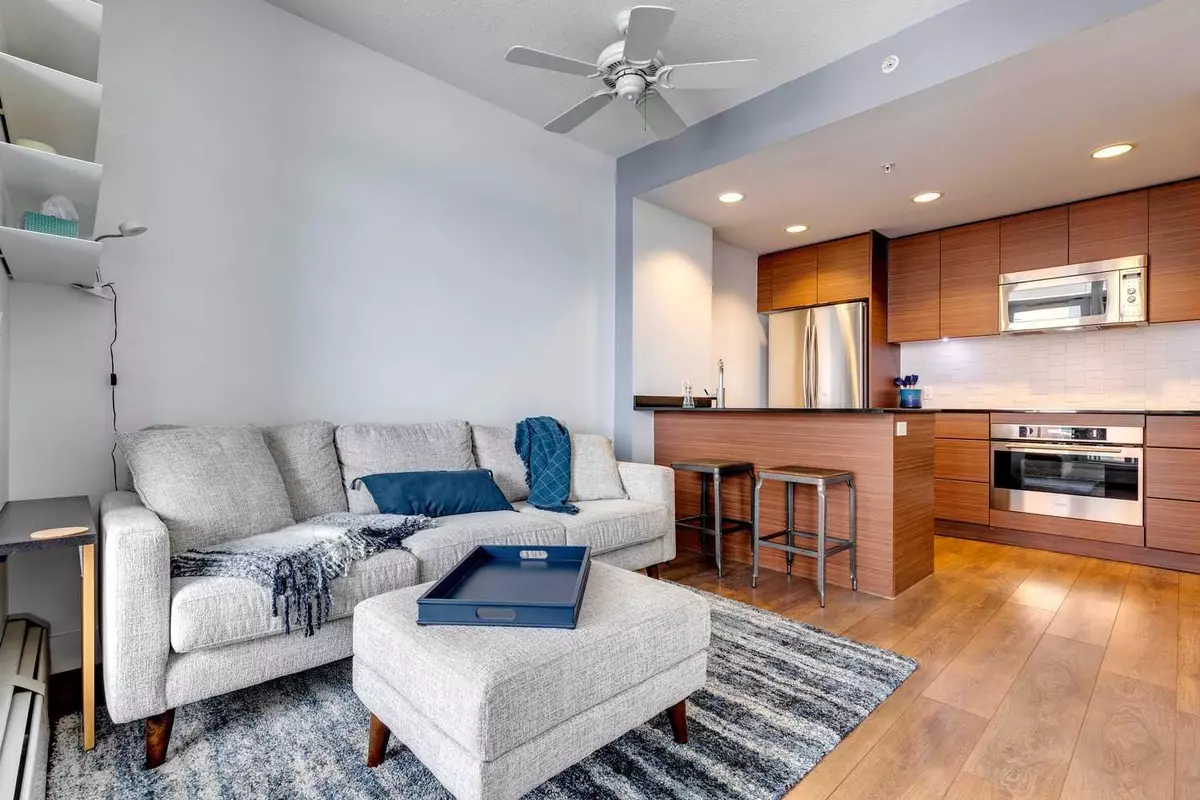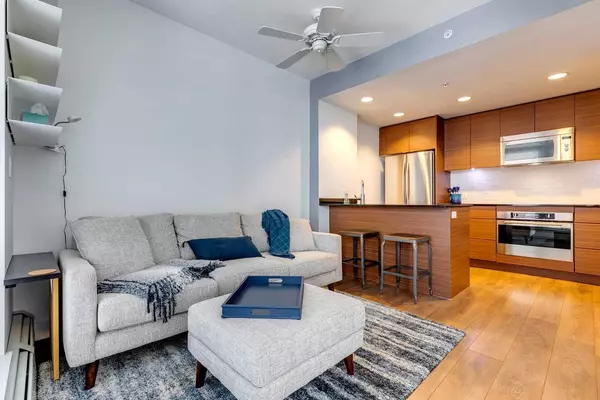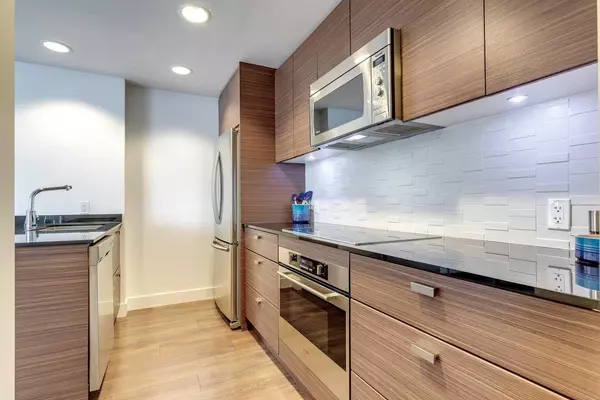$274,900
$274,800
For more information regarding the value of a property, please contact us for a free consultation.
1500 7 ST SW #1004 Calgary, AB T2R 1A7
1 Bed
1 Bath
362 SqFt
Key Details
Sold Price $274,900
Property Type Condo
Sub Type Apartment
Listing Status Sold
Purchase Type For Sale
Square Footage 362 sqft
Price per Sqft $759
Subdivision Beltline
MLS® Listing ID A2117507
Sold Date 04/10/24
Style High-Rise (5+)
Bedrooms 1
Full Baths 1
Condo Fees $301/mo
Originating Board Calgary
Year Built 2013
Annual Tax Amount $1,209
Tax Year 2023
Property Sub-Type Apartment
Property Description
Better than new, beautifully maintained, studio condo in the popular "Drake" complex. Current owners (retired professionals) have only stayed in the condo for approx 35 days/year for the past 6 years while visiting family in Calgary. Great design for this 362 sqft unit making it feel much larger than it really is. Upgraded luxury vinyl plank flooring, granite countertops, 9' ceilings, stainless steel appliances and in-suite laundry. Floor-to-ceiling windows bring in an abundance of light and you can enjoy the full size, west exposure balcony with gorgeous views of the city skyline and evening sunsets. Heated, underground parking stall #120 on P5, full size storage locker #102 (located on main floor off Lobby hallway). Well managed and maintained complex, located in the heart of the Beltline. Steps to all coffee bars, restaurants and shops on 17th Ave, minutes to downtown. Unbeatable value! Truly an investment in both lifestyle and real estate. Priced to sell!
Location
State AB
County Calgary
Area Cal Zone Cc
Zoning DC
Direction W
Interior
Interior Features High Ceilings, No Animal Home, No Smoking Home
Heating Baseboard, Natural Gas
Cooling None
Flooring Vinyl
Appliance Dishwasher, Electric Stove, Microwave, Refrigerator, Washer/Dryer Stacked, Window Coverings
Laundry In Unit
Exterior
Parking Features Parkade, Underground
Garage Spaces 1.0
Garage Description Parkade, Underground
Community Features Shopping Nearby
Amenities Available Elevator(s), Storage, Visitor Parking
Porch Balcony(s)
Exposure W
Total Parking Spaces 1
Building
Story 17
Foundation Poured Concrete
Architectural Style High-Rise (5+)
Level or Stories Single Level Unit
Structure Type Concrete,Stone
Others
HOA Fee Include Common Area Maintenance,Heat,Insurance,Parking,Professional Management,Reserve Fund Contributions,Sewer,Trash,Water
Restrictions Pet Restrictions or Board approval Required
Ownership Private
Pets Allowed Restrictions
Read Less
Want to know what your home might be worth? Contact us for a FREE valuation!

Our team is ready to help you sell your home for the highest possible price ASAP






