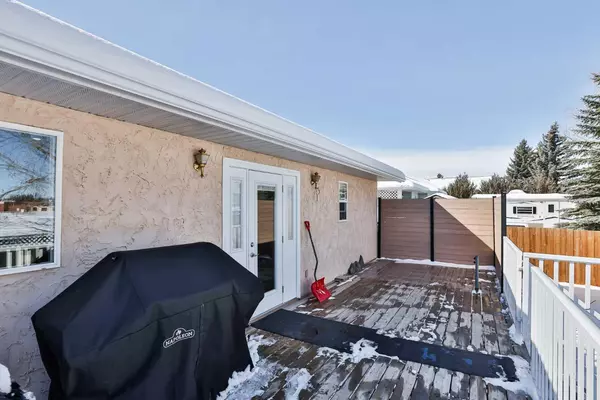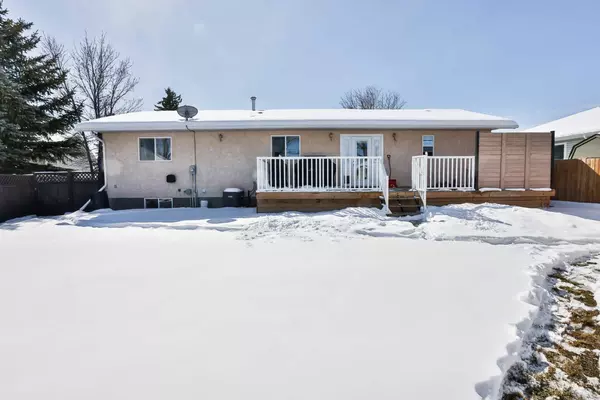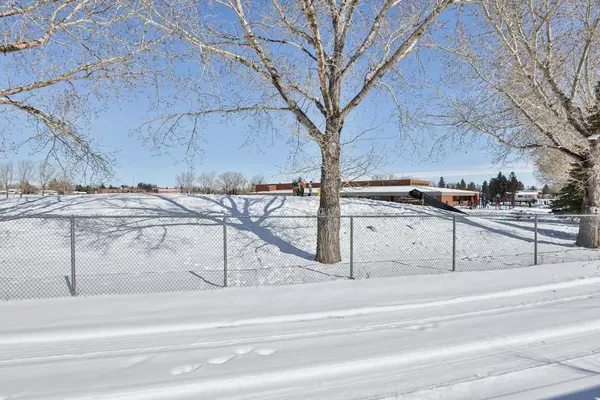$480,000
$469,000
2.3%For more information regarding the value of a property, please contact us for a free consultation.
2514 26 ST Nanton, AB T0L 1R0
5 Beds
2 Baths
1,433 SqFt
Key Details
Sold Price $480,000
Property Type Single Family Home
Sub Type Detached
Listing Status Sold
Purchase Type For Sale
Square Footage 1,433 sqft
Price per Sqft $334
MLS® Listing ID A2118404
Sold Date 04/10/24
Style Bungalow
Bedrooms 5
Full Baths 2
Originating Board Lethbridge and District
Year Built 1997
Annual Tax Amount $3,603
Tax Year 2023
Lot Size 8,400 Sqft
Acres 0.19
Property Sub-Type Detached
Property Description
This tastefully decorated 1,433 sq ft bungalow located in the town of Nanton is sure to impress. Walking in the front door you will be amazed at the bright open airy feel you get moving through the living room into the dining space and beautiful kitchen. With quartz countertops, corner pantry, sleek black appliances, pot lights and modern finishings, you will enjoy cooking meals as you unwind for the day. Retreat to the large primary bedroom just off the living area, with walk in closet and 4pc en-suite. On the other end of the home you'll find main floor laundry room with access to the garage that has heated floors, 2 more bedrooms and another bathroom. The basement development has been started for you and awaits your finishing touches plus it has heated floors! There are 2 bedrooms, a huge family room, roughed in plumbing for a third bathroom, storage room to be finished to your style. Enjoy quiet evenings on the back deck with privacy wall. You've simply got to see this home!
Location
State AB
County Willow Creek No. 26, M.d. Of
Zoning Res
Direction S
Rooms
Other Rooms 1
Basement Full, Partially Finished
Interior
Interior Features See Remarks
Heating Forced Air
Cooling Central Air
Flooring Carpet, Linoleum, Vinyl Plank
Appliance See Remarks
Laundry Main Level
Exterior
Parking Features Double Garage Attached
Garage Spaces 2.0
Garage Description Double Garage Attached
Fence Fenced
Community Features Other
Roof Type Asphalt Shingle
Porch Deck
Total Parking Spaces 2
Building
Lot Description Landscaped, Underground Sprinklers
Foundation Poured Concrete
Architectural Style Bungalow
Level or Stories One
Structure Type Stucco,Wood Frame
Others
Restrictions None Known
Tax ID 57474310
Ownership Private
Read Less
Want to know what your home might be worth? Contact us for a FREE valuation!

Our team is ready to help you sell your home for the highest possible price ASAP






