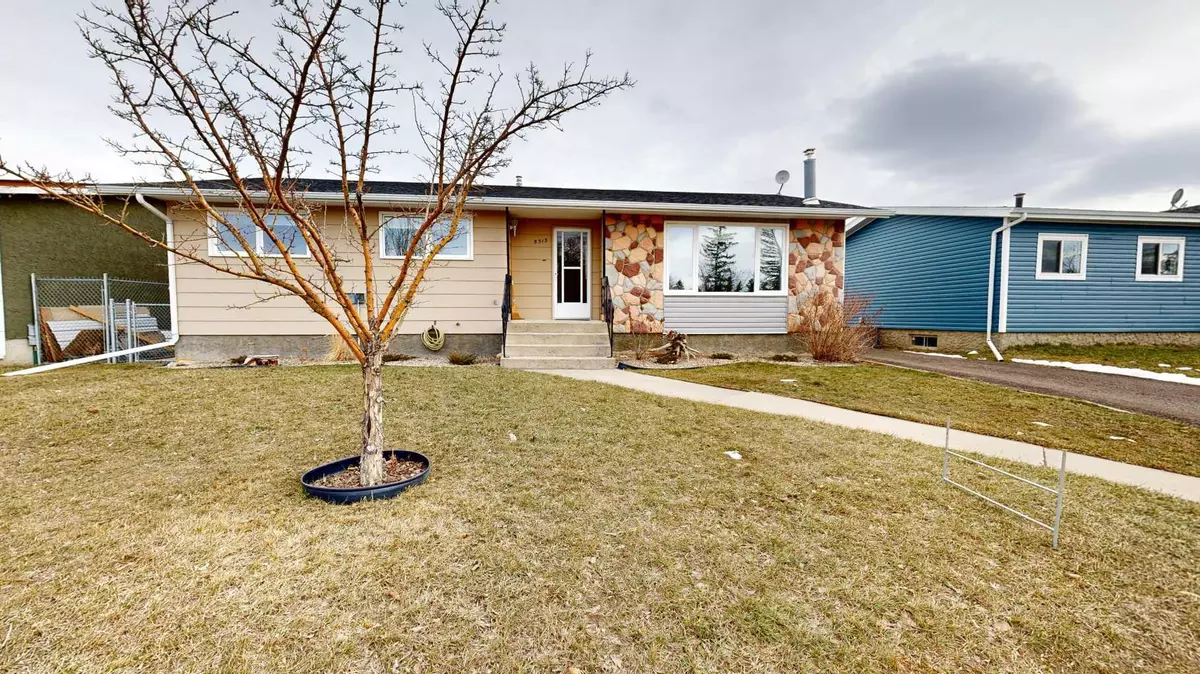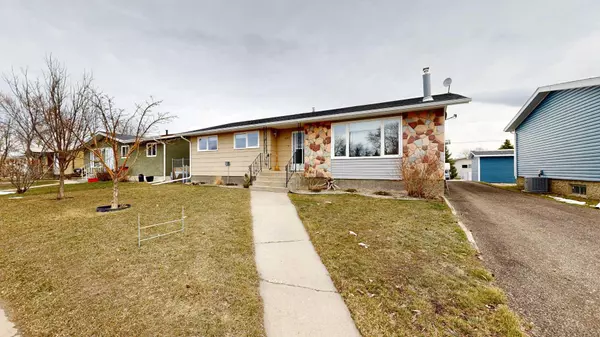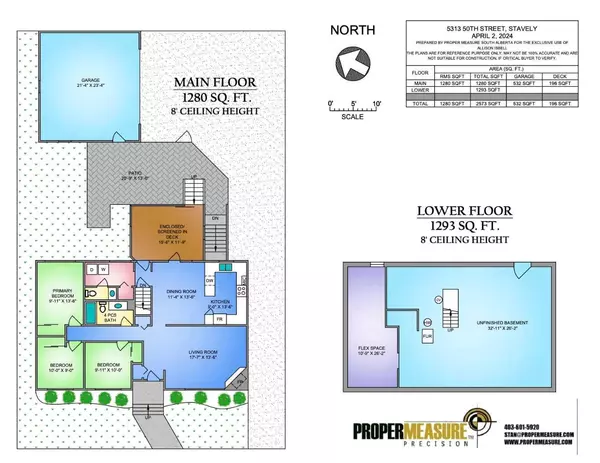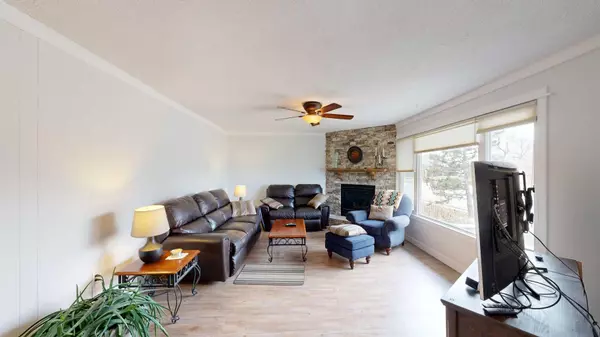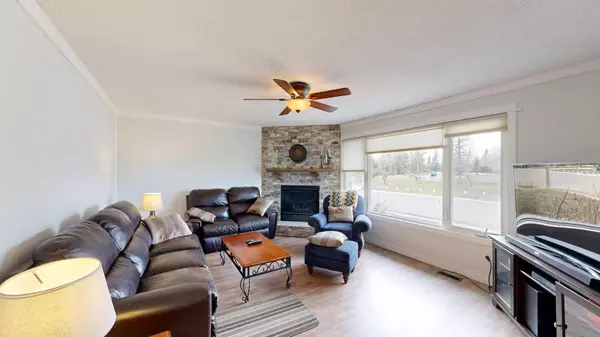$323,500
$339,900
4.8%For more information regarding the value of a property, please contact us for a free consultation.
5313 50 ST Stavely, AB T0L 1Z0
3 Beds
2 Baths
1,280 SqFt
Key Details
Sold Price $323,500
Property Type Single Family Home
Sub Type Detached
Listing Status Sold
Purchase Type For Sale
Square Footage 1,280 sqft
Price per Sqft $252
MLS® Listing ID A2119375
Sold Date 04/09/24
Style Bungalow
Bedrooms 3
Full Baths 1
Half Baths 1
Originating Board Calgary
Year Built 1977
Annual Tax Amount $2,220
Tax Year 2023
Lot Size 6,300 Sqft
Acres 0.14
Property Sub-Type Detached
Property Description
Great value and a great opportunity to jump into this quick Real Estate Market. Many upgrades done to this 3 bedroom bungalow since 2019 including new vinyl plank flooring, new paint, trim, crown molding, doors and crushed asphalt driveway. The shingles, eaves and vinyl siding all replaced in 2022 as the result of a hail claim. Dishwasher new in 2023. Improvements between 2014 and 2019 include windows, gas fireplace, central AC, furnace and hot water tank. Offering 3 bedrooms, a spacious living room with corner gas stone surround fireplace, an oversized kitchen with eating area and main floor laundry. Off the eating area you can enjoy an enclosed back deck with natural gas BBQ that is staying with the home. The back screened in porch is currently enclosed with wood for the winter. The basement is ready for you to develop as you desire, there is one room developed at present. The basement is a walk up with the access in the back yard. There is a 22' x 24' detached garage with the interior insulated and sheeted with plywood. There is ample off-street parking on the crushed asphalt drive plus RV parking. Did I mention the house is across the street from the park and playground. Come check out all that this property has to offer.
Location
State AB
County Willow Creek No. 26, M.d. Of
Zoning R1
Direction W
Rooms
Basement Full, Unfinished, Walk-Up To Grade
Interior
Interior Features Crown Molding, French Door, Vinyl Windows
Heating Fireplace(s), Forced Air, Natural Gas
Cooling Central Air
Flooring Vinyl Plank
Fireplaces Number 1
Fireplaces Type Gas, Living Room, Stone
Appliance Central Air Conditioner, Dishwasher, Dryer, Electric Stove, Garage Control(s), Microwave, Refrigerator, Washer, Window Coverings
Laundry Main Level
Exterior
Parking Features Double Garage Detached, Off Street, RV Access/Parking
Garage Spaces 2.0
Garage Description Double Garage Detached, Off Street, RV Access/Parking
Fence Partial
Community Features Golf, Park, Playground, Schools Nearby
Roof Type Asphalt Shingle
Porch Deck, Enclosed
Lot Frontage 60.0
Total Parking Spaces 6
Building
Lot Description Back Lane, Low Maintenance Landscape
Foundation Poured Concrete
Architectural Style Bungalow
Level or Stories One
Structure Type Composite Siding,Vinyl Siding
Others
Restrictions None Known
Tax ID 57297322
Ownership Private
Read Less
Want to know what your home might be worth? Contact us for a FREE valuation!

Our team is ready to help you sell your home for the highest possible price ASAP


