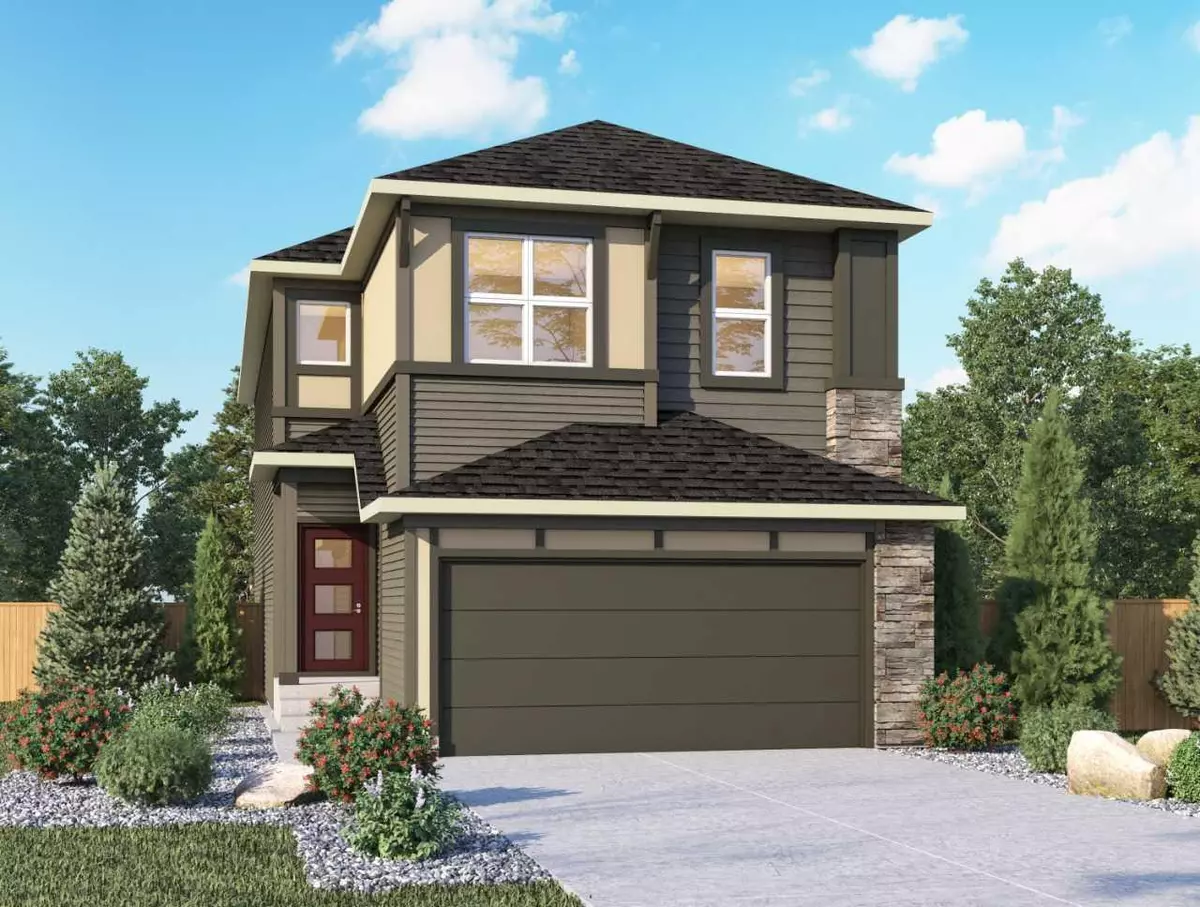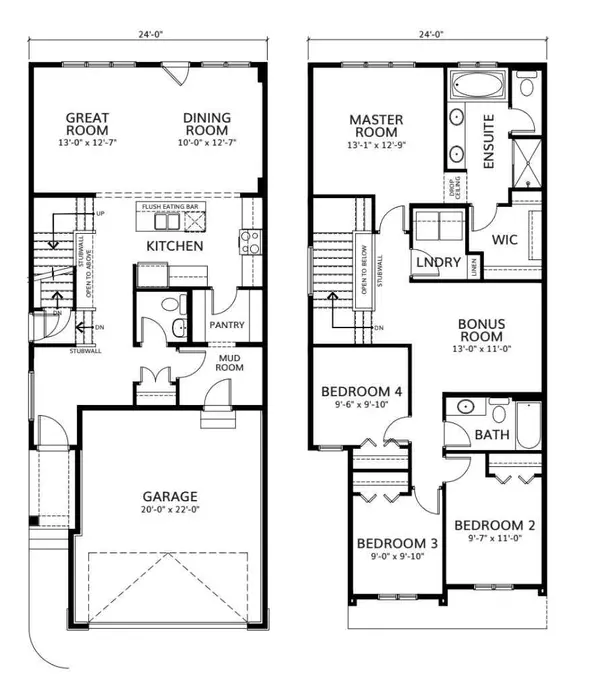$746,727
$754,900
1.1%For more information regarding the value of a property, please contact us for a free consultation.
47 Versant VW SW Calgary, AB T0L 1W0
4 Beds
3 Baths
2,074 SqFt
Key Details
Sold Price $746,727
Property Type Single Family Home
Sub Type Detached
Listing Status Sold
Purchase Type For Sale
Square Footage 2,074 sqft
Price per Sqft $360
MLS® Listing ID A2102113
Sold Date 04/09/24
Style 2 Storey
Bedrooms 4
Full Baths 2
Half Baths 1
HOA Fees $20/ann
HOA Y/N 1
Originating Board Central Alberta
Year Built 2024
Lot Size 3,082 Sqft
Acres 0.07
Property Sub-Type Detached
Property Description
Welcome to the pinnacle of modern luxury at Vermilion Hill's Leo II by Genesis Builders. This exquisite home features Hardie Board Siding, a 9ft foundation, and a foyer window for a bright entrance. The kitchen, adorned with Quartz/Granite countertops and KitchenAid Gas Range, seamlessly connects to the living and dining areas. Enjoy the convenience of a Smart Home Package and a BBQ Gas Line on the patio. The upper level boasts a fourth bedroom, and the spindle railing adds a touch of sophistication. With a side entry, and a Whirlpool washer and dryer, this home effortlessly combines practicality with luxury. Experience the grandeur of the open-to-below design, allowing natural light to fill every corner. Genesis Builders has created a home where every detail reflects a commitment to comfort and sophistication. Welcome to Leo II – your haven of modern living.*Photos are representative*
Location
State AB
County Calgary
Zoning TBD
Direction SE
Rooms
Other Rooms 1
Basement Full, Unfinished
Interior
Interior Features Double Vanity, High Ceilings, Kitchen Island, No Animal Home, No Smoking Home, Open Floorplan, Pantry, Separate Entrance, Stone Counters, Walk-In Closet(s)
Heating Forced Air, Natural Gas
Cooling None
Flooring Carpet, Tile, Vinyl Plank
Appliance Dishwasher, Dryer, Gas Range, Microwave, Refrigerator, Washer
Laundry Upper Level
Exterior
Parking Features Double Garage Attached
Garage Spaces 2.0
Garage Description Double Garage Attached
Fence None
Community Features Park, Playground, Schools Nearby, Shopping Nearby, Sidewalks, Street Lights
Amenities Available None
Roof Type Asphalt Shingle
Porch None
Lot Frontage 29.36
Total Parking Spaces 4
Building
Lot Description Back Yard
Foundation Poured Concrete
Architectural Style 2 Storey
Level or Stories Two
Structure Type Cement Fiber Board,Stone,Wood Frame
New Construction 1
Others
Restrictions None Known
Ownership Private
Read Less
Want to know what your home might be worth? Contact us for a FREE valuation!

Our team is ready to help you sell your home for the highest possible price ASAP



