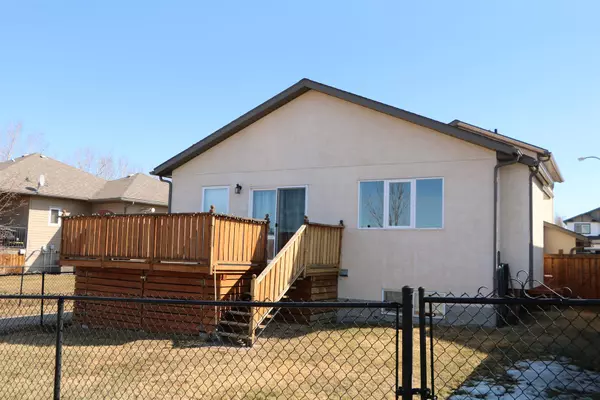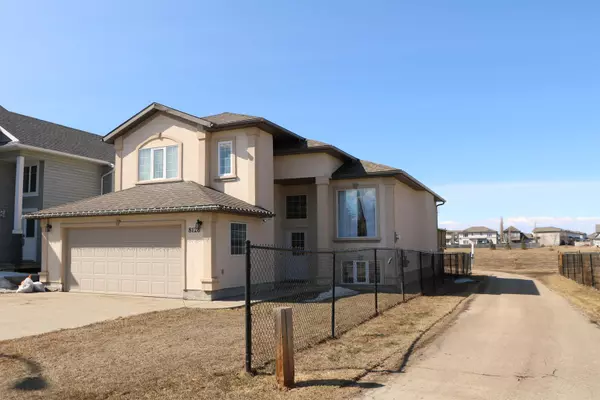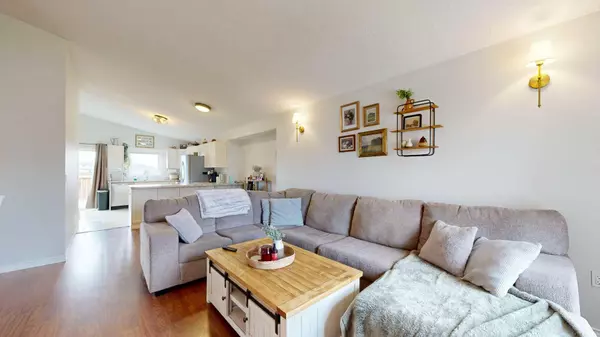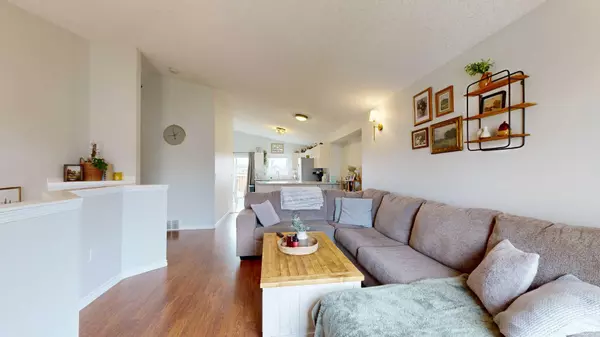$410,000
$415,000
1.2%For more information regarding the value of a property, please contact us for a free consultation.
8126 112 ST Grande Prairie, AB T8W 0B8
4 Beds
3 Baths
1,436 SqFt
Key Details
Sold Price $410,000
Property Type Single Family Home
Sub Type Detached
Listing Status Sold
Purchase Type For Sale
Square Footage 1,436 sqft
Price per Sqft $285
Subdivision Westpointe
MLS® Listing ID A2108889
Sold Date 04/08/24
Style Modified Bi-Level
Bedrooms 4
Full Baths 3
Originating Board Grande Prairie
Year Built 2007
Annual Tax Amount $4,725
Tax Year 2023
Lot Size 4,561 Sqft
Acres 0.1
Property Sub-Type Detached
Property Description
This fully-developed, 4 bedroom & 3 full bathroom, modified bi-level is an absolutely fantastic, family home, brimming with wonderful features!
The whole interior has such a tranquil and welcoming colour palette and exudes calm & comfort.
The bright entry way is spacious for all those greetings or long goodbyes with guests. There's an excellent walk-in closet to keep all the footwear & coats hidden away & organized.
Head up to the open-concept, main level, with vaulted ceilings, eye catching fixtures & attractive flooring.
Ample sized living room leads to a formal dining space, charming kitchen with tile flooring, eat-up bar, white cabinets, subway tile backsplash & stainless steel appliances. Adjoining dining area has glass doors with access to the west facing deck. Think sunshine & sunsets to enjoy! Home is also situated within a desirable & quiet cul- de- sac, and backs onto greenspace with no neighbours behind.
The main level also has full bathroom plus 2 bedrooms, including the immense 2nd bedroom with double closets & lovely view of trees & green area behind.
Primary bedroom is just a few steps up from the main level and has a fabulous walk-in closet with custom built shelving plus separate, full ensuite.
Just an outstandingly developed downstairs with the home's huge 4th bedroom and full bathroom with stunning walk-in, ginormous, tile surround shower with water fall head, glass doors & bench. Family room has ample space for pool table, exercise equipment and more plus there's a built-in entertainment unit to house your TV & assorted accessories. Only carpet in the home is on this level. Combo utility & laundry room complete the space.
Attached, double garage is finished & heated with lots of shelving & workbench area.
The summer heat is fast approaching but you will have it beat with the home's air conditioning system.
Backyard has super low maintenance, chain link fencing and under deck storage. Need to take Fido for a walk? You are super close to walking paths & trails.
All in all, this home is pretty as a picture, neat & tidy & shows great!
Don't delay - call a REALTOR® today for more information or to view!
Location
State AB
County Grande Prairie
Zoning RS
Direction E
Rooms
Other Rooms 1
Basement Finished, Full
Interior
Interior Features Built-in Features, Open Floorplan, Recessed Lighting, See Remarks, Vaulted Ceiling(s), Walk-In Closet(s)
Heating Forced Air, Natural Gas
Cooling Central Air
Flooring Carpet, Laminate, Tile
Appliance Dishwasher, Dryer, Electric Stove, Refrigerator, Washer
Laundry Electric Dryer Hookup, In Basement, Washer Hookup
Exterior
Parking Features Double Garage Attached, Garage Faces Front, Heated Garage
Garage Spaces 2.0
Garage Description Double Garage Attached, Garage Faces Front, Heated Garage
Fence Fenced
Community Features Park, Playground, Schools Nearby, Shopping Nearby, Sidewalks, Street Lights
Utilities Available Electricity Connected, Natural Gas Connected, Sewer Connected, Water Connected
Roof Type Asphalt Shingle
Porch Deck
Lot Frontage 50.0
Total Parking Spaces 4
Building
Lot Description Backs on to Park/Green Space, Irregular Lot
Foundation Poured Concrete
Sewer Public Sewer
Water Public
Architectural Style Modified Bi-Level
Level or Stories One and One Half
Structure Type Wood Frame
Others
Restrictions None Known
Tax ID 83530454
Ownership Private
Read Less
Want to know what your home might be worth? Contact us for a FREE valuation!

Our team is ready to help you sell your home for the highest possible price ASAP






