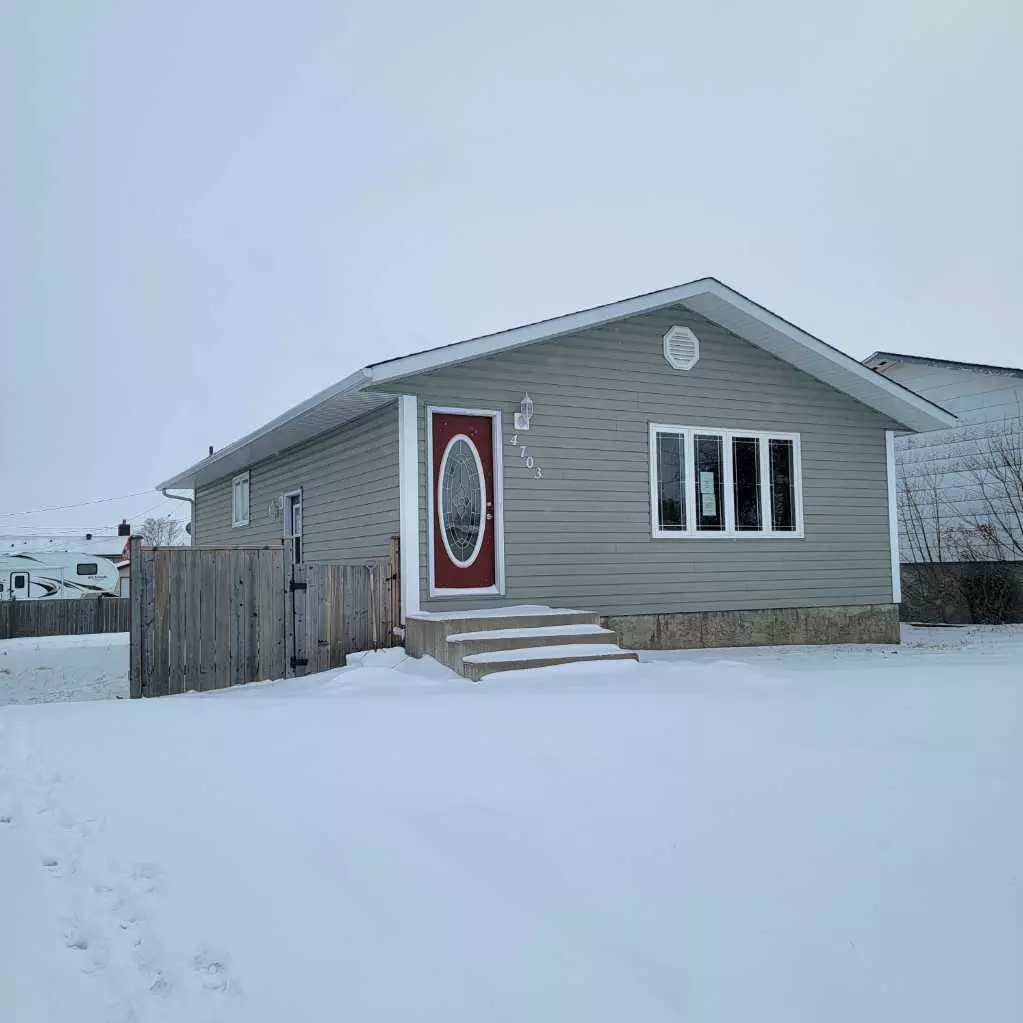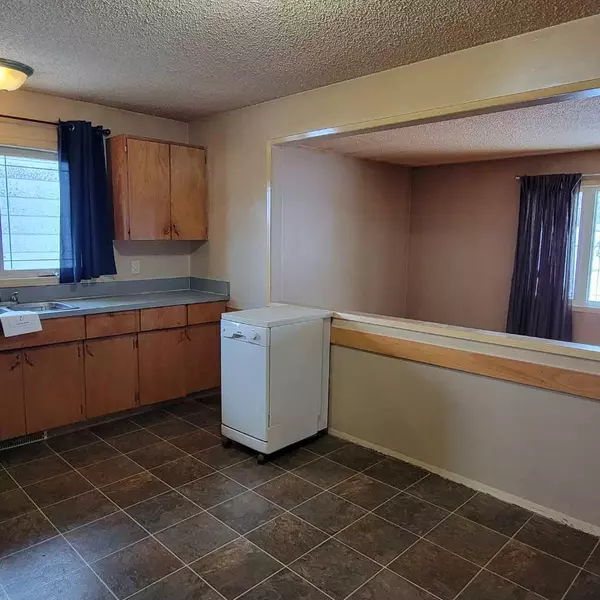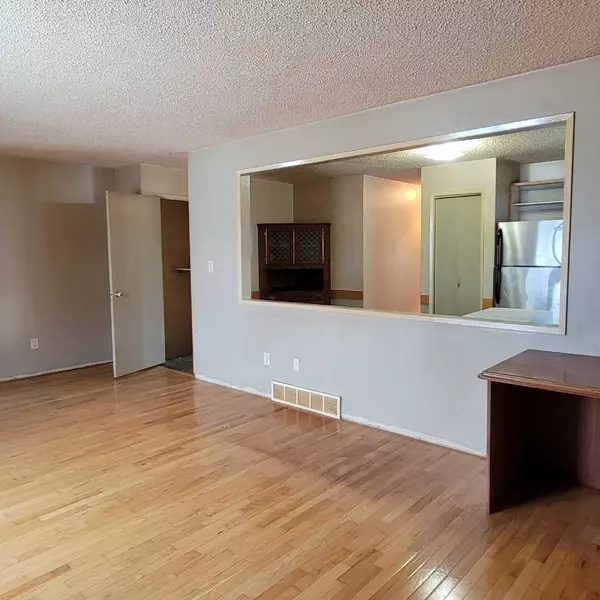$125,000
$145,000
13.8%For more information regarding the value of a property, please contact us for a free consultation.
4703 48 AVE Grimshaw, AB T0H1W0
3 Beds
1 Bath
1,024 SqFt
Key Details
Sold Price $125,000
Property Type Single Family Home
Sub Type Detached
Listing Status Sold
Purchase Type For Sale
Square Footage 1,024 sqft
Price per Sqft $122
MLS® Listing ID A2112823
Sold Date 04/06/24
Style Bungalow
Bedrooms 3
Full Baths 1
Originating Board Grande Prairie
Year Built 1977
Annual Tax Amount $2,012
Tax Year 2023
Lot Size 7,480 Sqft
Acres 0.17
Property Sub-Type Detached
Property Description
This East end bungalow has very nice curb appeal, a fenced backyard with a shed, NEW SHINGLES with soffits and facia and a lovely paved stone walkway to the entrance. This home offers gorgeous NEW WINDOWS, including in the basement. The flooring is original hardwood in the living room and updated lino in kitchen and bathroom. One of the bedrooms is currently being used as a laundry room, but can easily be converted back to a bedroom, if your needs require three bedrooms. The basement is wide open, ready for your new floor plan. This solid home has lots of potential. Some expensive renovations have been completed and is just waiting for someone to turn this home into a little gem.
Location
State AB
County Peace No. 135, M.d. Of
Zoning R2
Direction E
Rooms
Basement Full, Unfinished
Interior
Interior Features Ceiling Fan(s), Laminate Counters, Sump Pump(s)
Heating Central, Forced Air
Cooling None
Flooring Hardwood, Laminate, Linoleum
Appliance Electric Range, Refrigerator, Washer/Dryer
Laundry Main Level
Exterior
Parking Features Off Street
Garage Description Off Street
Fence Fenced
Community Features Park, Playground, Pool, Schools Nearby, Shopping Nearby, Sidewalks, Street Lights
Roof Type Asphalt
Porch None
Lot Frontage 50.0
Total Parking Spaces 4
Building
Lot Description Back Lane, Back Yard
Foundation Poured Concrete
Architectural Style Bungalow
Level or Stories One
Structure Type Vinyl Siding
Others
Restrictions None Known
Tax ID 56524495
Ownership Bank/Financial Institution Owned
Read Less
Want to know what your home might be worth? Contact us for a FREE valuation!

Our team is ready to help you sell your home for the highest possible price ASAP






