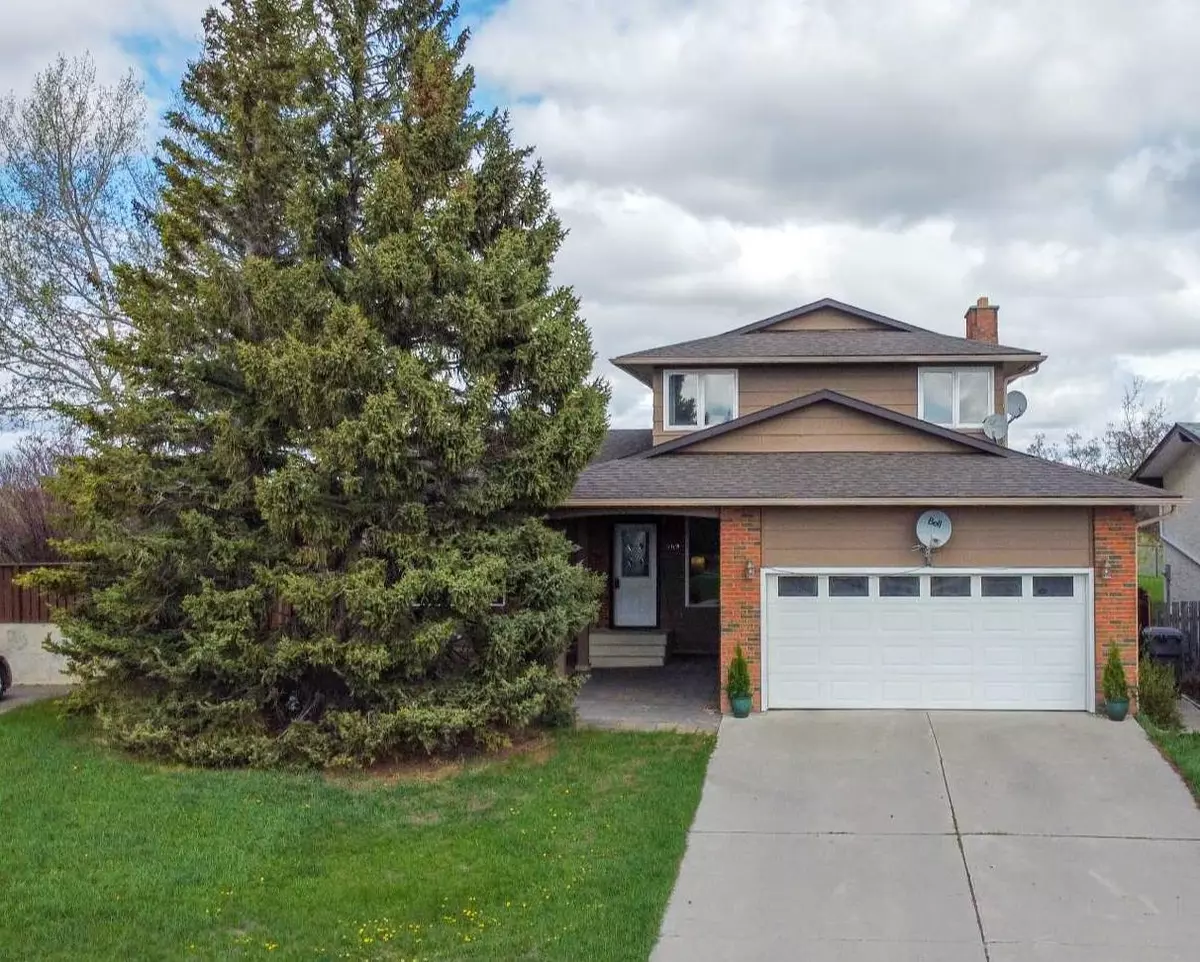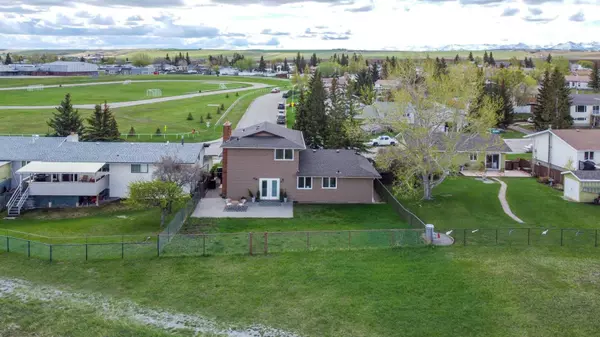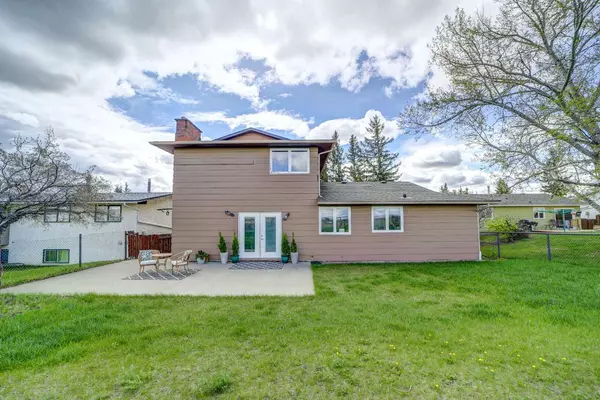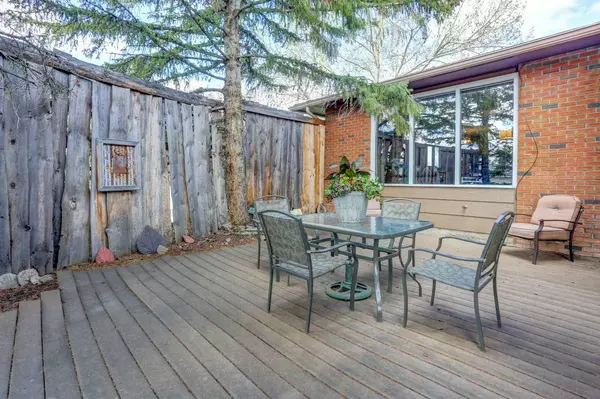$387,500
$395,000
1.9%For more information regarding the value of a property, please contact us for a free consultation.
569 Schofield ST Pincher Creek, AB T0K1W0
3 Beds
4 Baths
2,010 SqFt
Key Details
Sold Price $387,500
Property Type Single Family Home
Sub Type Detached
Listing Status Sold
Purchase Type For Sale
Square Footage 2,010 sqft
Price per Sqft $192
MLS® Listing ID A2110691
Sold Date 04/05/24
Style 1 and Half Storey
Bedrooms 3
Full Baths 2
Half Baths 2
Originating Board Lethbridge and District
Year Built 1977
Annual Tax Amount $4,081
Tax Year 2023
Lot Size 7,497 Sqft
Acres 0.17
Property Sub-Type Detached
Property Description
With over 3,200 square feet of living space spread over three levels, this home has tons of room for everyone. The primary bedroom and two additional bedrooms are upstairs, and there are two rooms on the lower level that could be made into bedrooms by increasing the size of the existing window wells. The ensuite off the primary is roughed in for a walk-in shower. The main level has a great kitchen & dining room with updated cabinets, tile flooring, and French doors out to the back patio that looks out over the town of Pincher Creek with beautiful mountain views in the distance. The lower level has a family room, two huge storage spaces, and a three piece bathroom. One of our favourite parts of the property is the front patio surrounded by a wooden slab privacy fence & huge trees for shelter - the perfect place to unwind at the end of a summer day. Call your Realtor today to see this home before it's gone!
Location
State AB
County Pincher Creek No. 9, M.d. Of
Zoning R1
Direction S
Rooms
Other Rooms 1
Basement Finished, Full
Interior
Interior Features Bathroom Rough-in, French Door, Kitchen Island
Heating Forced Air
Cooling None
Flooring Carpet, Hardwood, Laminate, Linoleum, Tile
Fireplaces Number 1
Fireplaces Type Dining Room, Gas
Appliance Dishwasher, Microwave, Refrigerator, Stove(s), Window Coverings
Laundry Main Level
Exterior
Parking Features Concrete Driveway, Double Garage Attached
Garage Spaces 2.0
Garage Description Concrete Driveway, Double Garage Attached
Fence Fenced
Community Features Golf, Park, Playground, Pool, Schools Nearby, Shopping Nearby
Roof Type Asphalt Shingle
Porch Patio, See Remarks
Lot Frontage 60.0
Total Parking Spaces 6
Building
Lot Description Back Yard, Backs on to Park/Green Space, Few Trees, Front Yard, Lawn, No Neighbours Behind, Irregular Lot, Views
Foundation Poured Concrete
Architectural Style 1 and Half Storey
Level or Stories One and One Half
Structure Type Wood Frame
Others
Restrictions None Known
Tax ID 56568529
Ownership Private
Read Less
Want to know what your home might be worth? Contact us for a FREE valuation!

Our team is ready to help you sell your home for the highest possible price ASAP






