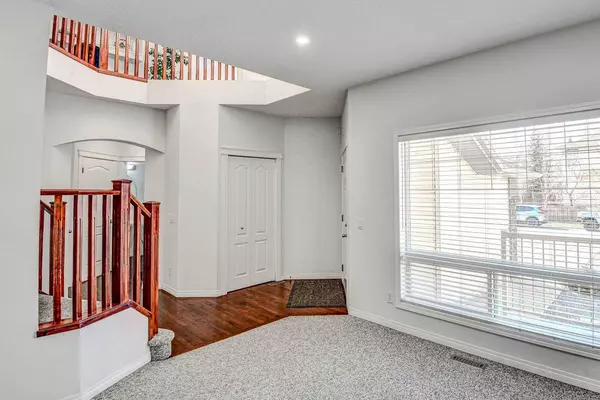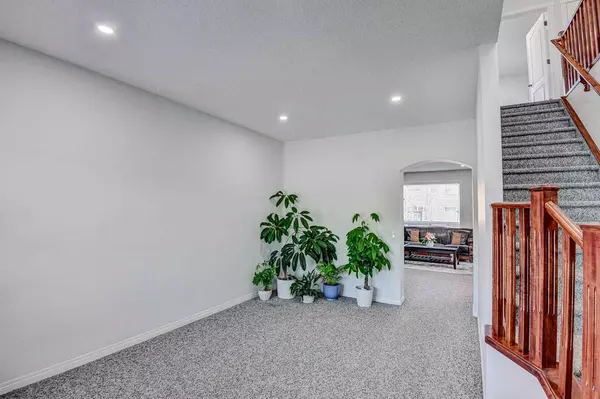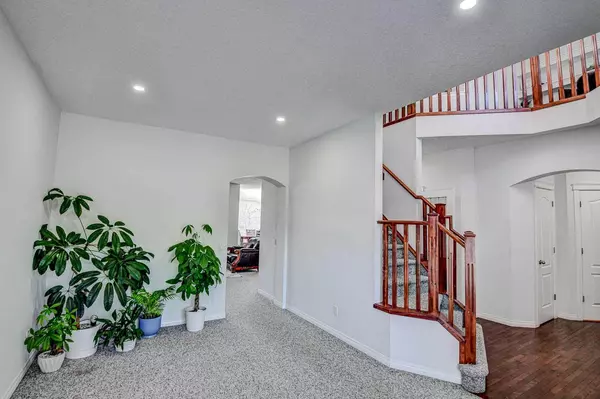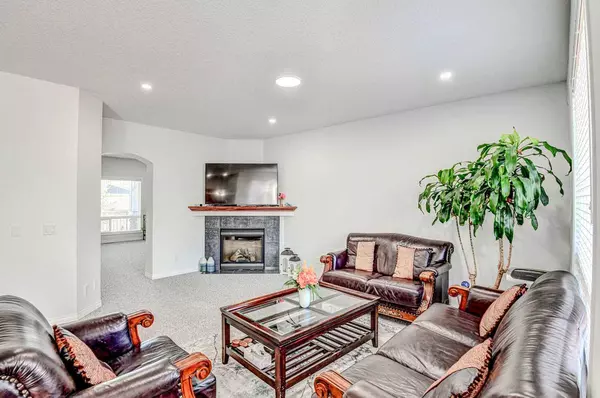$775,000
$785,000
1.3%For more information regarding the value of a property, please contact us for a free consultation.
315 Chaparral Ravine VW SE Calgary, AB T2X 0A3
5 Beds
4 Baths
2,434 SqFt
Key Details
Sold Price $775,000
Property Type Single Family Home
Sub Type Detached
Listing Status Sold
Purchase Type For Sale
Square Footage 2,434 sqft
Price per Sqft $318
Subdivision Chaparral
MLS® Listing ID A2116624
Sold Date 04/05/24
Style 2 Storey
Bedrooms 5
Full Baths 3
Half Baths 1
HOA Fees $30/ann
HOA Y/N 1
Originating Board Calgary
Year Built 2006
Annual Tax Amount $4,853
Tax Year 2023
Lot Size 4,563 Sqft
Acres 0.1
Property Description
Lake Chaparral- Enjoy all of the private lake amenities form this immaculate and upgraded Shane built home located on a quiet street that features 5 bedrooms, 3 ½ baths and over 3500 sq. ft. of living space! Ideally located on a quiet street just a few steps from the ridge bike paths, and a short walk to Lake Chaparral. Spacious main floor plan features a convenient front flex room, main floor den, a huge kitchen, nook, and great room with fireplace. Gourmet kitchen also features a large island, rich dark cabinetry, hardwood floors, granite counters and stainless-steel appliances. Upper floor suits a growing family with a large bonus room, wired for home theatre, a convenient home office area, 2 good sized kid bedrooms and a 4-piece bath. Owners’ suite features walk-in closet and a 5-piece ensuite with a corner soaker tub and separate shower. Basement is fully finished with a huge rec room, 2 bedrooms, another full bath and roughed in for a wet bar. The roof shingles were replaced in 2023. Private yard is fully fenced, landscaped, and features a large private deck. This is a beautiful home in an excellent location only a short walk to bike paths, schools, shopping, and access to a private Lake!
Location
State AB
County Calgary
Area Cal Zone S
Zoning R-1N
Direction W
Rooms
Basement Finished, Full
Interior
Interior Features Granite Counters, No Animal Home, No Smoking Home, Vinyl Windows
Heating Forced Air, Natural Gas
Cooling None
Flooring Carpet, Ceramic Tile, Hardwood
Fireplaces Number 1
Fireplaces Type Family Room, Gas, Mantle
Appliance Dishwasher, Dryer, Electric Range, Garage Control(s), Microwave Hood Fan, Refrigerator, Washer, Window Coverings
Laundry Laundry Room, Main Level
Exterior
Garage Double Garage Attached
Garage Spaces 2.0
Garage Description Double Garage Attached
Fence Fenced
Community Features Clubhouse, Fishing, Lake, Park, Playground, Schools Nearby, Shopping Nearby, Tennis Court(s), Walking/Bike Paths
Amenities Available Beach Access, Boating, Clubhouse, Picnic Area, Playground
Roof Type Asphalt Shingle
Porch Deck
Lot Frontage 39.0
Total Parking Spaces 4
Building
Lot Description Cul-De-Sac, Irregular Lot, Landscaped, Level
Foundation Poured Concrete
Architectural Style 2 Storey
Level or Stories Two
Structure Type Vinyl Siding,Wood Frame
Others
Restrictions Restrictive Covenant-Building Design/Size,Utility Right Of Way
Tax ID 82959918
Ownership Private
Read Less
Want to know what your home might be worth? Contact us for a FREE valuation!

Our team is ready to help you sell your home for the highest possible price ASAP







