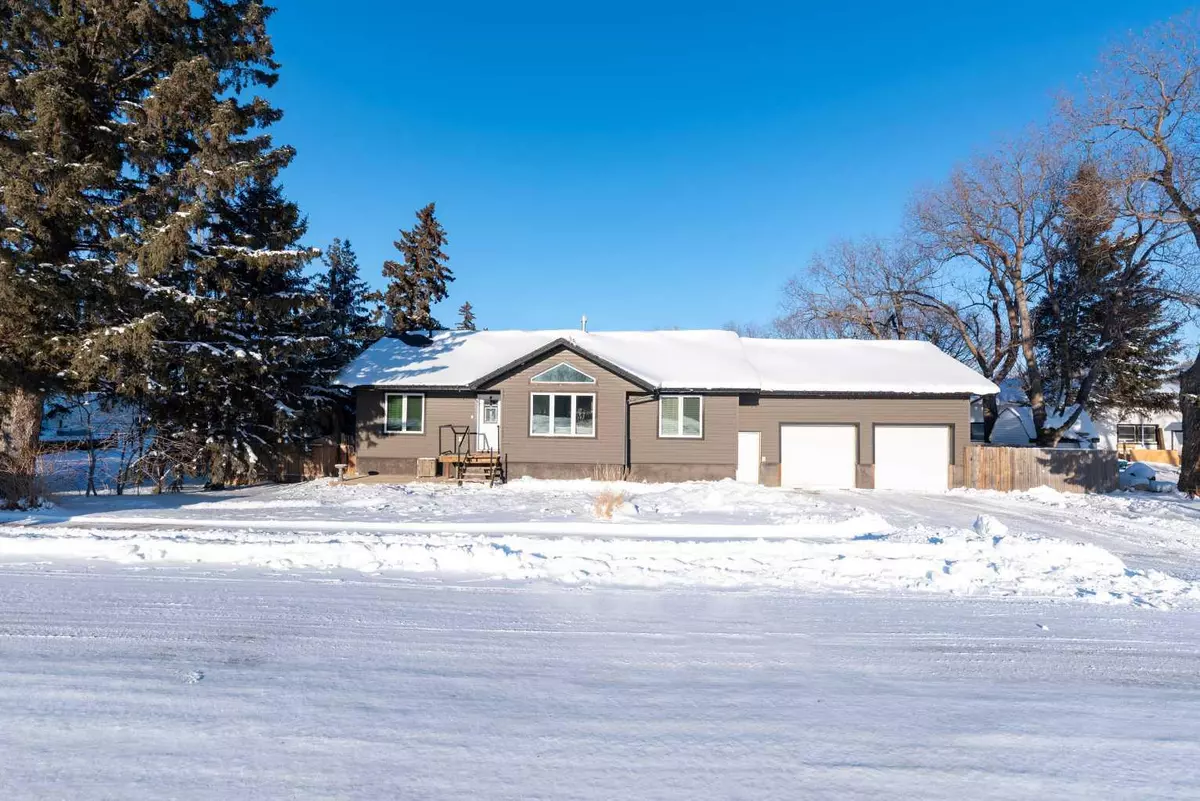$280,000
$293,777
4.7%For more information regarding the value of a property, please contact us for a free consultation.
416 Railway AVE Paradise Valley, AB T0B 3R0
5 Beds
3 Baths
1,474 SqFt
Key Details
Sold Price $280,000
Property Type Single Family Home
Sub Type Detached
Listing Status Sold
Purchase Type For Sale
Square Footage 1,474 sqft
Price per Sqft $189
Subdivision Paradise Valley
MLS® Listing ID A2112448
Sold Date 04/05/24
Style Bungalow
Bedrooms 5
Full Baths 3
Originating Board Lloydminster
Year Built 2013
Annual Tax Amount $4,539
Tax Year 2023
Lot Size 0.278 Acres
Acres 0.28
Property Description
This charming 5-bedroom home in Paradise Valley offers the perfect blend of comfort and space. Nestled in a tranquil village within a farming community, this property boasts a cozy fireplace, vaulted ceilings, and an open-concept layout, creating a warm and inviting atmosphere. The attached double garage provides convenience and ample storage space, while the huge double lot offers plenty of room for outdoor activities and gardening. The large bedrooms provide plenty of space for relaxation and privacy, and the absence of carpet adds a touch of elegance and easy maintenance. The basement has a great layout and requires your personal touch to be completed in your style. Enjoy the serenity of the open view, with no neighbors across the street, and take advantage of the great community amenities, including parks and a new K-12 school. With great neighbors and a small community feel, this home offers the perfect retreat from the hustle and bustle of city life. Check out the 3D virtual tour!
Location
State AB
County Vermilion River, County Of
Zoning R1
Direction W
Rooms
Basement Full, Partially Finished
Interior
Interior Features Ceiling Fan(s), Jetted Tub, Kitchen Island, Laminate Counters, Open Floorplan, See Remarks, Storage, Vaulted Ceiling(s)
Heating Fireplace(s), Floor Furnace, Forced Air, Natural Gas
Cooling Central Air
Flooring Laminate, Linoleum, Tile
Fireplaces Number 1
Fireplaces Type Gas, Living Room, Mantle, Stone
Appliance Central Air Conditioner, Dishwasher, Garage Control(s), Range Hood, Refrigerator, Stove(s), Washer/Dryer
Laundry Main Level
Exterior
Garage Double Garage Attached
Garage Spaces 2.0
Garage Description Double Garage Attached
Fence Fenced
Community Features Sidewalks, Street Lights
Roof Type Asphalt Shingle
Porch Deck
Total Parking Spaces 4
Building
Lot Description Back Yard, City Lot, Front Yard, Lawn, Rectangular Lot
Foundation ICF Block
Architectural Style Bungalow
Level or Stories One
Structure Type Vinyl Siding,Wood Frame
New Construction 1
Others
Restrictions None Known
Tax ID 56966957
Ownership Private
Read Less
Want to know what your home might be worth? Contact us for a FREE valuation!

Our team is ready to help you sell your home for the highest possible price ASAP







