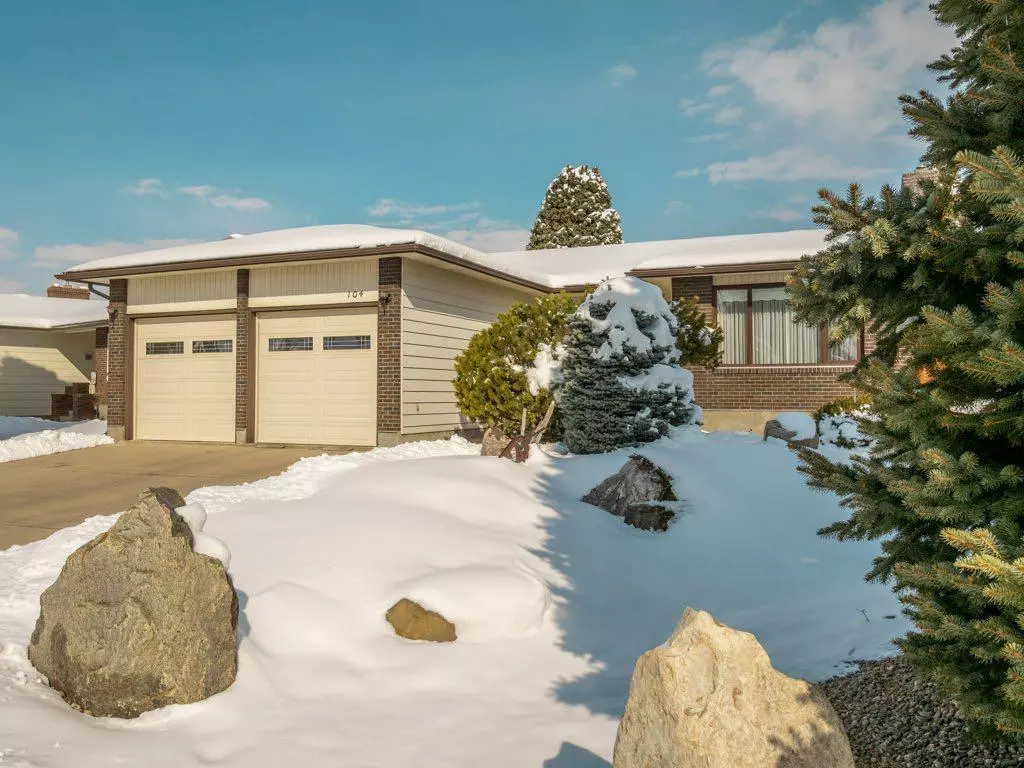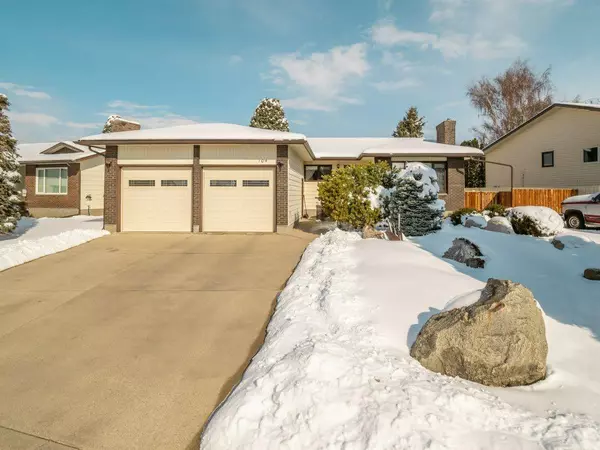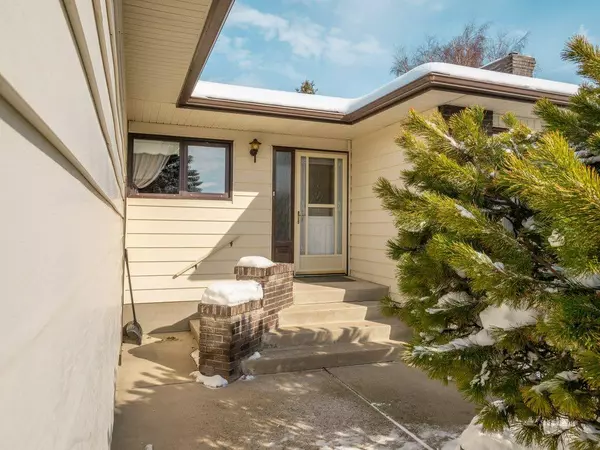$415,000
$415,000
For more information regarding the value of a property, please contact us for a free consultation.
104 Elm CRES S Lethbridge, AB T1K 4X1
3 Beds
2 Baths
1,632 SqFt
Key Details
Sold Price $415,000
Property Type Single Family Home
Sub Type Detached
Listing Status Sold
Purchase Type For Sale
Square Footage 1,632 sqft
Price per Sqft $254
Subdivision Redwood
MLS® Listing ID A2115510
Sold Date 04/04/24
Style Bungalow
Bedrooms 3
Full Baths 2
Originating Board Lethbridge and District
Year Built 1984
Annual Tax Amount $3,875
Tax Year 2023
Lot Size 7,767 Sqft
Acres 0.18
Property Description
The Price is right!!! This very large bungalow is an amazing home and located in very desirable Redwood subdivision. It has been beautifully taken care of, and oh so clean. It is perfect if you wish to come and live in it as is, or also offers a perfect open floor plan for updating with your own personal preferences. Many of the expensive items have already been done. New shingles a few years ago, PVC Windows, Furnace and humidifier(2022), Hot water tank (2021). The home is filled with beautiful light, and the heated solarium offers an exemplary place for leisure hours. The lower level is partially finished with studding and drywall. There is a roughed in fireplace, and roughed in plumbing as well. The garage is a large double, totally drywalled. As viewed the front yard is beautiful and maintenance free. The rear yard offers a small garden space for your own home grown vegetables, and a nicely grassed lawn space as well. The yard is fully fenced. To the east of the home there is a large driveway, a very nice option for your motor home and/or boat.( Sorry, the truck parked there is not for sale!) Homes like this are a rarity, I am sure you will agree!
Location
State AB
County Lethbridge
Zoning R-L
Direction S
Rooms
Basement Full, Partially Finished
Interior
Interior Features Bathroom Rough-in, Central Vacuum, Laminate Counters, Open Floorplan, Vinyl Windows
Heating Forced Air
Cooling None
Flooring Carpet, Laminate, Vinyl
Fireplaces Number 2
Fireplaces Type Gas
Appliance Dishwasher, Garage Control(s), Gas Range, Range Hood, Refrigerator, Window Coverings
Laundry Multiple Locations
Exterior
Garage Double Garage Attached, Parking Pad
Garage Spaces 2.0
Garage Description Double Garage Attached, Parking Pad
Fence Fenced
Community Features Schools Nearby, Shopping Nearby, Sidewalks, Street Lights
Utilities Available Cable Available, Cable Internet Access, Electricity Available, Natural Gas Available
Roof Type Asphalt Shingle
Porch Glass Enclosed
Lot Frontage 76.0
Total Parking Spaces 5
Building
Lot Description Back Yard, Front Yard, Garden, Low Maintenance Landscape, See Remarks
Foundation Poured Concrete
Sewer Public Sewer
Water Public
Architectural Style Bungalow
Level or Stories One
Structure Type Brick,Vinyl Siding
Others
Restrictions None Known
Tax ID 83400081
Ownership Private
Read Less
Want to know what your home might be worth? Contact us for a FREE valuation!

Our team is ready to help you sell your home for the highest possible price ASAP







