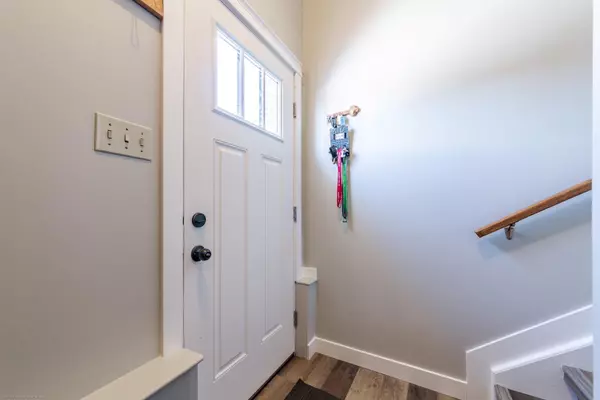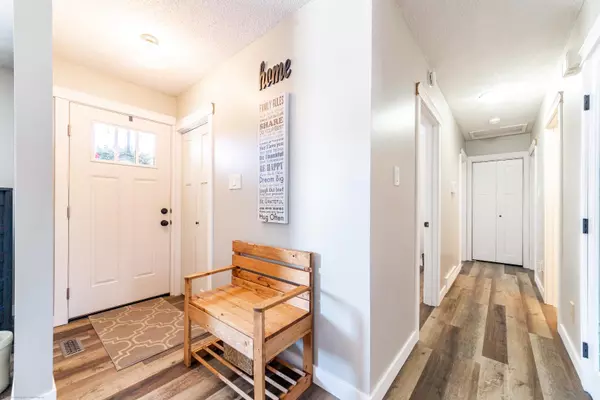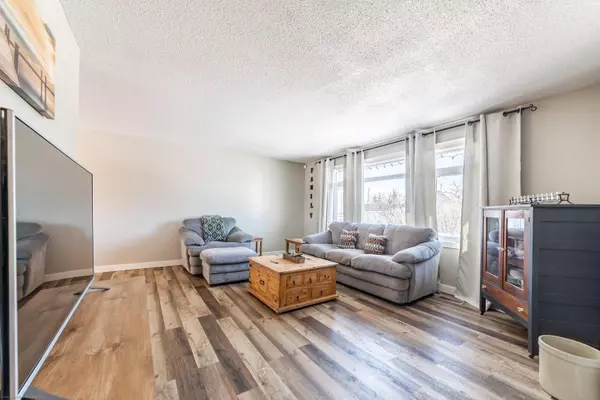$175,000
$184,900
5.4%For more information regarding the value of a property, please contact us for a free consultation.
105 Main St Waseca, SK S0M 3A0
4 Beds
2 Baths
1,132 SqFt
Key Details
Sold Price $175,000
Property Type Single Family Home
Sub Type Detached
Listing Status Sold
Purchase Type For Sale
Square Footage 1,132 sqft
Price per Sqft $154
MLS® Listing ID A2087004
Sold Date 04/04/24
Style Bungalow
Bedrooms 4
Full Baths 1
Half Baths 1
Originating Board Lloydminster
Year Built 1967
Annual Tax Amount $2,090
Tax Year 2023
Lot Size 9,160 Sqft
Acres 0.21
Lot Dimensions 23 x 37 M
Property Sub-Type Detached
Property Description
Welcome to Your New Home - A Gem!
This adorable and meticulously maintained bungalow is ready for you with its countless updates and undeniable charm. With fantastic curb appeal and a wealth of interior improvements, this home promises a harmonious blend of comfort and style. The first thing you'll notice is the stunning transformation. New vinyl siding, windows, doors, soffit, facia, and shingles create a picture-perfect exterior that's not only pleasing to the eye but also offers exceptional durability. The oversized double detached garage, featuring 220 wiring, now boasts the same fresh, modern siding, making it the perfect space for your vehicles, workshop, or hobbies. As you step inside, there are new interior doors, baseboards and trim on the main floor are just the beginning of the interior upgrades. From the main bathroom to the ensuite, every fixture has been tastefully replaced.
Bright and Airy Living Spaces: The main floor offers a spacious living room, perfect for relaxation and entertaining. The updated vinyl plank flooring adds a touch of sophistication and is complemented by an abundance of natural light that pours in from all directions. The U-shaped kitchen features ample cabinets and a charming view of the expansive backyard. The main floor hosts three bedrooms, each generously sized with plenty of closet space. The master bedroom even offers a convenient 2-piece ensuite. Unfinished Potential: Downstairs, the basement presents a world of possibilities. A large family room awaits your personal touch, offering the perfect space for a home theater, game room, or anything you desire. An additional bedroom on this level ensures ample space for everyone. The utility room provides opportunities for extra storage or shelving to cater to your specific needs, making this basement a canvas ready for your creative touch. Move-In Ready: This home is a testament to thoughtful updates and well-maintained living. It's move-in ready allowing you to settle in. Don't miss out on your opportunity to call this bungalow your home! Arrange a viewing today and experience this delightful property for yourself!
Location
State SK
County Saskatchewan
Zoning RES
Direction W
Rooms
Other Rooms 1
Basement Full, Partially Finished
Interior
Interior Features Ceiling Fan(s), Laminate Counters, Storage, Vinyl Windows
Heating Forced Air, Natural Gas
Cooling None
Flooring Carpet, Concrete, Vinyl
Appliance Electric Stove, Refrigerator, Washer/Dryer
Laundry In Basement
Exterior
Parking Features 220 Volt Wiring, Double Garage Detached, Garage Door Opener, Garage Faces Side, Insulated, Oversized
Garage Spaces 2.0
Garage Description 220 Volt Wiring, Double Garage Detached, Garage Door Opener, Garage Faces Side, Insulated, Oversized
Fence None
Community Features None
Roof Type Asphalt Shingle
Porch Other
Lot Frontage 75.46
Total Parking Spaces 4
Building
Lot Description Back Lane, Back Yard, Front Yard, Lawn, Landscaped, Rectangular Lot
Foundation Poured Concrete
Architectural Style Bungalow
Level or Stories One
Structure Type Vinyl Siding
Others
Restrictions None Known
Ownership Private
Read Less
Want to know what your home might be worth? Contact us for a FREE valuation!

Our team is ready to help you sell your home for the highest possible price ASAP






