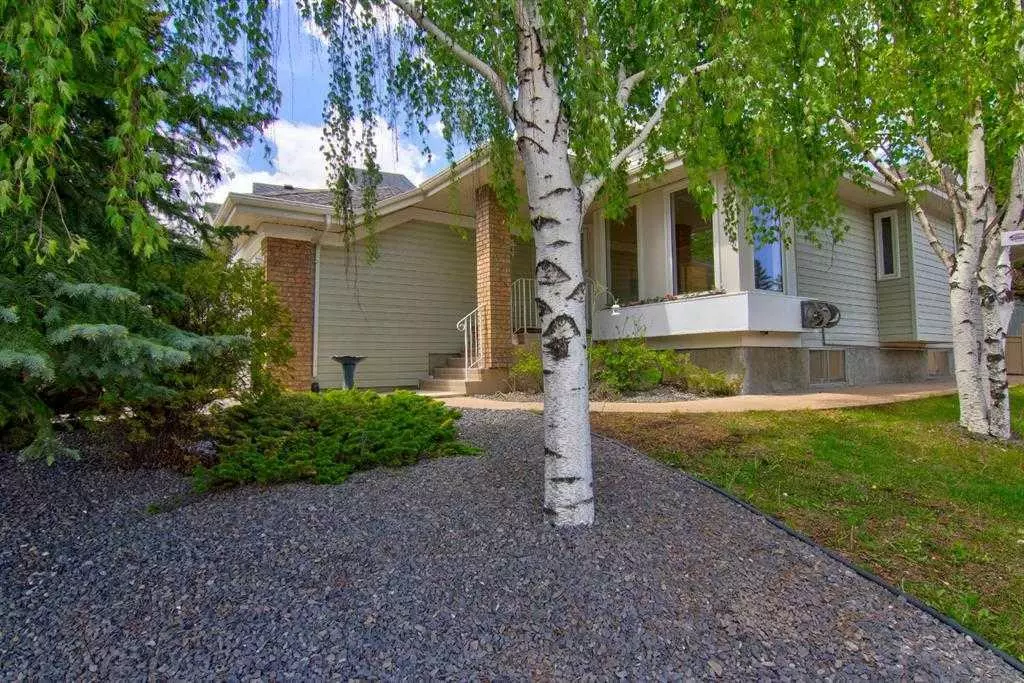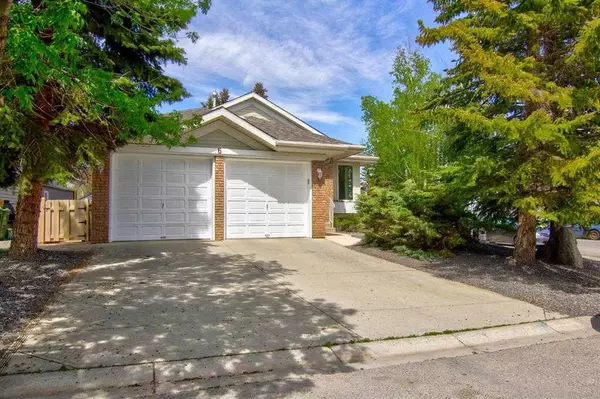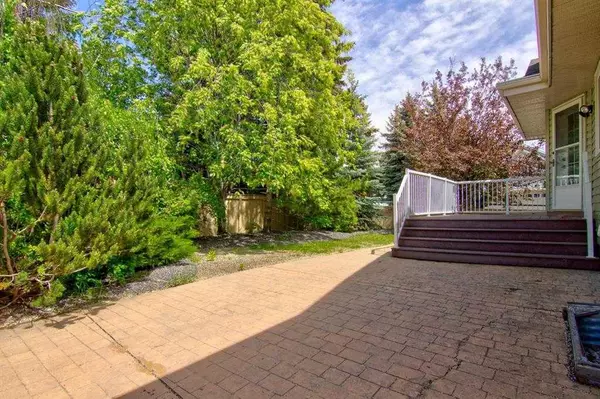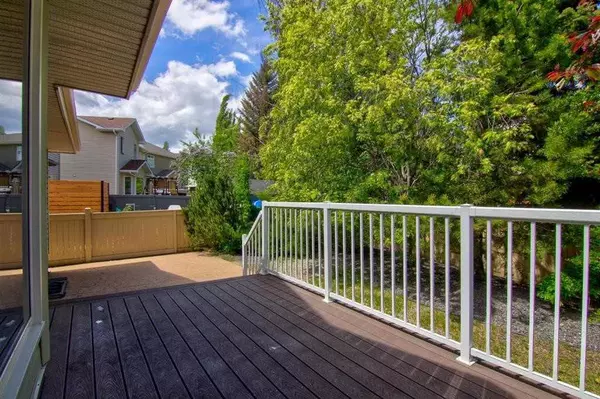$725,000
$729,999
0.7%For more information regarding the value of a property, please contact us for a free consultation.
6 Chaparral Link SE Calgary, AB T2X 3J6
5 Beds
3 Baths
1,372 SqFt
Key Details
Sold Price $725,000
Property Type Single Family Home
Sub Type Detached
Listing Status Sold
Purchase Type For Sale
Square Footage 1,372 sqft
Price per Sqft $528
Subdivision Chaparral
MLS® Listing ID A2105057
Sold Date 04/03/24
Style Bungalow
Bedrooms 5
Full Baths 3
HOA Fees $30/ann
HOA Y/N 1
Originating Board Calgary
Year Built 1995
Annual Tax Amount $3,565
Tax Year 2023
Lot Size 5,543 Sqft
Acres 0.13
Property Description
Beautifully updated vaulted bungalow on a corner lot just a 9 minute walk to the lake! Also within walking distance are schools, shops and numerous parks. Brand new roof shingles and siding add to your peace of mind. Inside this bright and airy home is over 2,675 sq. ft. of developed space with 5 bedrooms allowing for ample space for any large or growing family. Freshly painted in a neutral colour pallet with a modern design aesthetic, wide plank flooring, and new blinds - this home has it all! The vaulted living room invites relaxation in front of the gas fireplace while extra windows spill in the southern sunshine. Clear sightlines into the dining room are ideal for entertaining. Stunningly updated the kitchen is the hub of the home with new stainless steel appliances, new countertops, crisp white cabinets and a breakfast bar on the peninsula island. The cabinetry is continued into the breakfast nook providing loads of extra storage; nestled amongst bayed windows this is a great space for casual family meals and peaceful morning coffees overlooking the tranquil yard. Retire at the end of the day to the generously sized primary bedroom with more than enough space for a king-sized bed. A large walk-in closet and an updated 3-piece ensuite add to your comfort. 2 additional bedrooms are also on this level along with another fully updated bathroom. Conveniently a laundry area with a sink completes this level. Fully finished the basement adds a ton of extra space and versatility. Gather around the second gas fireplace and enjoy engaging conversations, movie or games nights. Easily divide this huge space with furniture to include a play area, office or home gym. A great wet bar makes drink and snack refills a breeze. 2 more spacious bedrooms and another full bathroom are also on this level. The new deck and adjacent patio will be your favourite warm weather destination for barbeques and unwinding surrounded by soaring trees and low-maintenance landscaping with irrigation system. All this plus an unbeatable location mere minutes to the lake with its many year-round activities, the Chaparral Plaza with shops, services and restaurants and the extensive amenities in neighbouring Walden and Shawnessy. Outdoor enthusiasts will love the close proximity to Fish Creek Park, Sikome Lake, the Bow River and Blue Devil Golf Club. You’ll have a hard time running out of things to do living here!
Location
State AB
County Calgary
Area Cal Zone S
Zoning R-1
Direction S
Rooms
Basement Finished, Full
Interior
Interior Features Breakfast Bar, Built-in Features, Ceiling Fan(s), High Ceilings, Pantry, Soaking Tub, Storage, Vaulted Ceiling(s), Walk-In Closet(s), Wet Bar
Heating Forced Air, Natural Gas
Cooling Central Air
Flooring Carpet, Laminate
Fireplaces Number 2
Fireplaces Type Gas, Living Room, Recreation Room
Appliance Built-In Oven, Central Air Conditioner, Dishwasher, Dryer, Electric Cooktop, Garage Control(s), Garburator, Humidifier, Microwave Hood Fan, Refrigerator, Washer, Water Softener
Laundry Main Level, Sink
Exterior
Garage Double Garage Attached, Driveway
Garage Spaces 2.0
Garage Description Double Garage Attached, Driveway
Fence Fenced
Community Features Clubhouse, Lake, Park, Playground, Schools Nearby, Shopping Nearby, Tennis Court(s), Walking/Bike Paths
Amenities Available Beach Access, Boating, Clubhouse, Picnic Area, Playground, Racquet Courts, Recreation Facilities
Roof Type Asphalt Shingle
Porch Deck, Patio
Lot Frontage 47.67
Total Parking Spaces 4
Building
Lot Description Back Yard, Corner Lot, Garden, Low Maintenance Landscape, Landscaped, Many Trees
Foundation Poured Concrete
Architectural Style Bungalow
Level or Stories One
Structure Type Brick,Vinyl Siding,Wood Frame
Others
Restrictions Utility Right Of Way
Tax ID 82718754
Ownership Private
Read Less
Want to know what your home might be worth? Contact us for a FREE valuation!

Our team is ready to help you sell your home for the highest possible price ASAP







