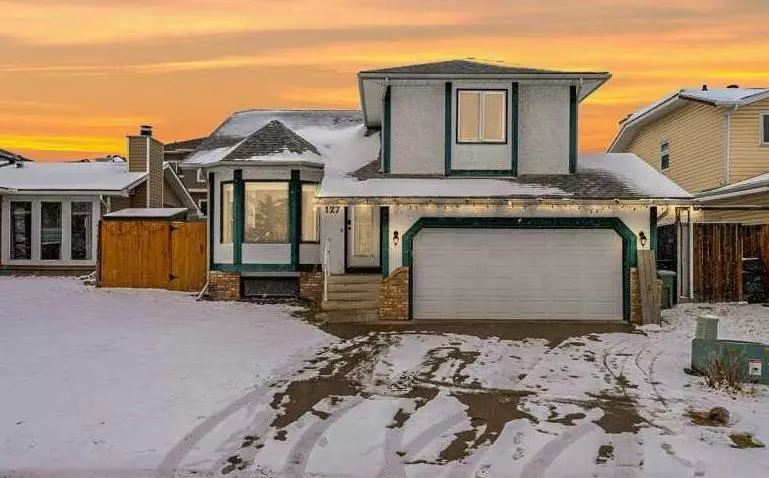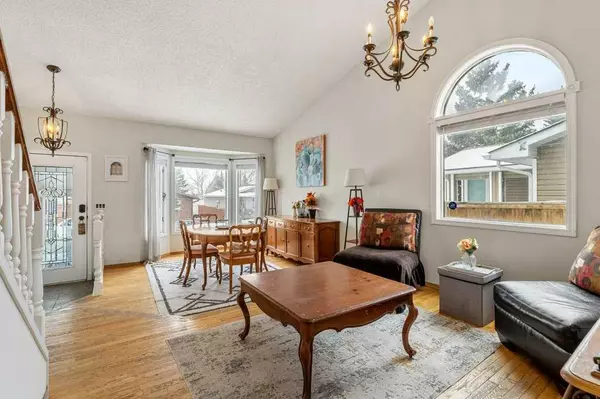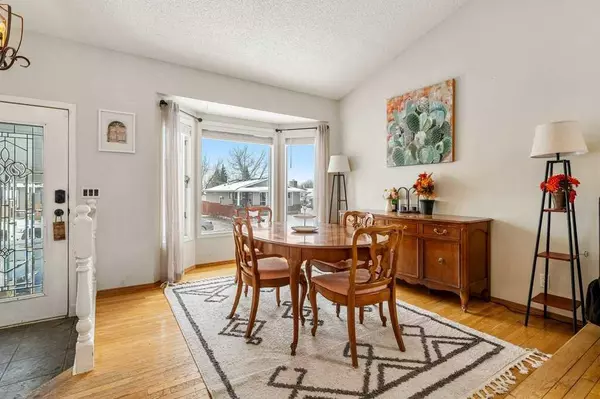$515,500
$535,000
3.6%For more information regarding the value of a property, please contact us for a free consultation.
127 Carr CRES Okotoks, AB T1S 1E5
3 Beds
3 Baths
1,394 SqFt
Key Details
Sold Price $515,500
Property Type Single Family Home
Sub Type Detached
Listing Status Sold
Purchase Type For Sale
Square Footage 1,394 sqft
Price per Sqft $369
Subdivision Tower Hill
MLS® Listing ID A2116651
Sold Date 04/03/24
Style 4 Level Split
Bedrooms 3
Full Baths 3
Originating Board Calgary
Year Built 1986
Annual Tax Amount $3,304
Tax Year 2023
Lot Size 4,951 Sqft
Acres 0.11
Property Description
Welcome to this spacious and affordable family home. With large windows and a vaulted ceiling, the formal living and dining room welcome you right in. The white kitchen includes great workspace and plenty of storage and more large windows bring in lots of light. There is an eating bar and a nook with direct access out onto the back deck. Lots of work has been done in the back yard with wonderful raised garden beds and landscaping. Back inside the main floor steps down into a large family room with a wall of built-in bookshelves and a cozy gas fireplace. This is the room you and your family will spend all of your time together. This floor also includes a full bathroom, generous laundry room, and the entrance from the attached double car garage. There is amother basement level which includes a rec room and additional space to develop into a gym, another bedroom, or an office. There is also an abundance of storage. The top floor of this home features a large primary bedroom with a full wall of closets and plenty of room for a king-sized bed. The 4-piece ensuite with barn door has a large jetted tub/shower. There are two more bedrooms on this level and a main bath with a huge vanity. The upper bedrooms have been repainted and new carpet was installed. This property features both a brand new furnace and brand new central air conditioning. This airy family home provides a great opportunity to get the space you need, invest with some sweat equity, and make this home your own.
Location
State AB
County Foothills County
Zoning TN
Direction S
Rooms
Basement Finished, Full
Interior
Interior Features Breakfast Bar, Vaulted Ceiling(s)
Heating Forced Air, Natural Gas
Cooling Central Air
Flooring Carpet, Hardwood, Vinyl
Fireplaces Number 1
Fireplaces Type Gas, Living Room
Appliance Central Air Conditioner, Dishwasher, Dryer, Electric Stove, Refrigerator, Washer, Window Coverings
Laundry Laundry Room, Lower Level
Exterior
Garage Concrete Driveway, Double Garage Attached, Garage Faces Front, Oversized
Garage Spaces 2.0
Garage Description Concrete Driveway, Double Garage Attached, Garage Faces Front, Oversized
Fence Fenced
Community Features Playground, Schools Nearby, Shopping Nearby, Sidewalks, Street Lights
Roof Type Asphalt Shingle
Porch Deck
Lot Frontage 49.97
Total Parking Spaces 4
Building
Lot Description Rectangular Lot
Foundation Poured Concrete
Architectural Style 4 Level Split
Level or Stories 4 Level Split
Structure Type Brick,Stucco,Wood Frame
Others
Restrictions Easement Registered On Title
Tax ID 84564661
Ownership Private
Read Less
Want to know what your home might be worth? Contact us for a FREE valuation!

Our team is ready to help you sell your home for the highest possible price ASAP







