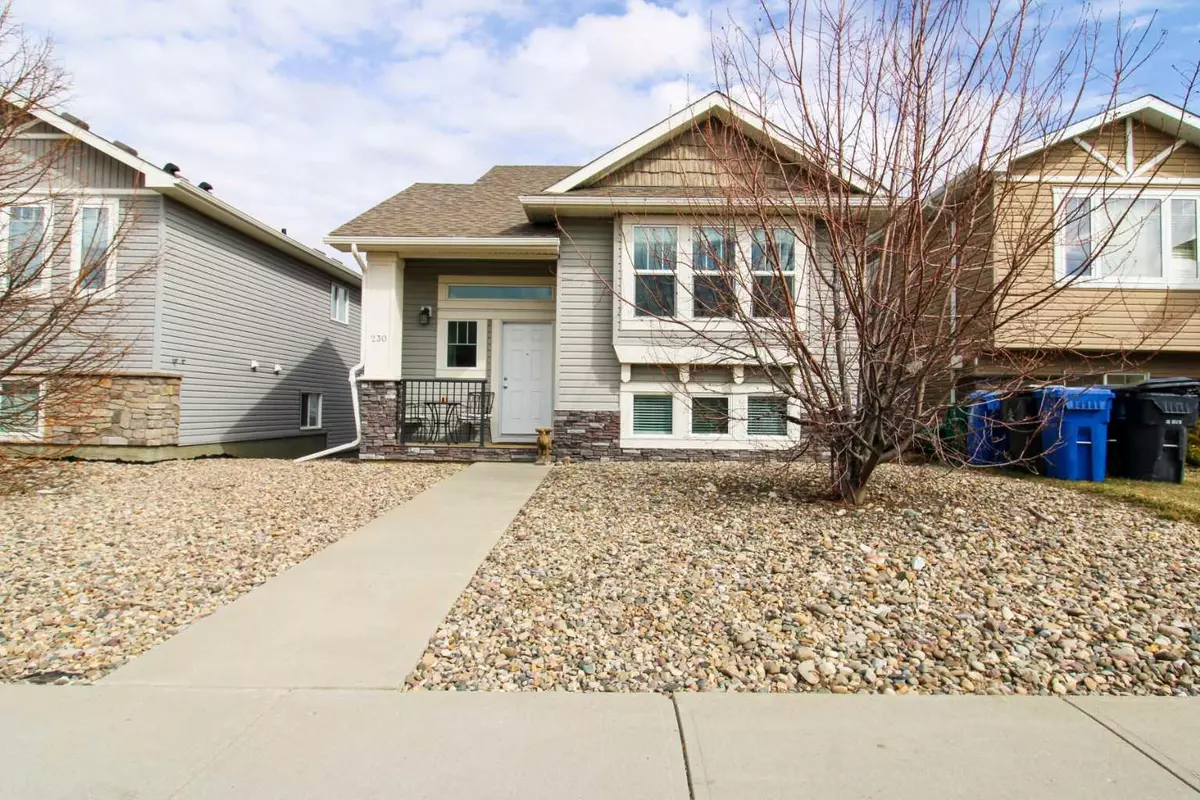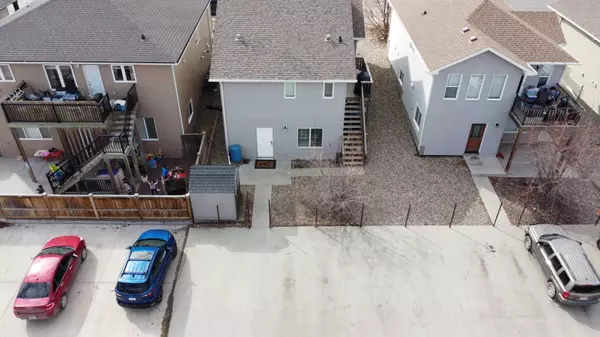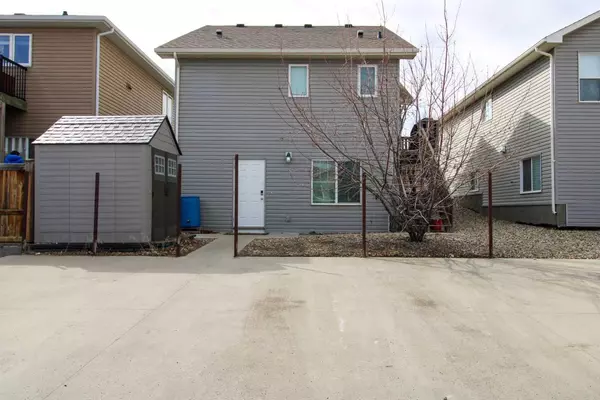$400,000
$394,900
1.3%For more information regarding the value of a property, please contact us for a free consultation.
230 Mt Sundance CRES W Lethbridge, AB T1J0Z6
4 Beds
3 Baths
1,024 SqFt
Key Details
Sold Price $400,000
Property Type Single Family Home
Sub Type Detached
Listing Status Sold
Purchase Type For Sale
Square Footage 1,024 sqft
Price per Sqft $390
Subdivision Sunridge
MLS® Listing ID A2117331
Sold Date 04/03/24
Style Bi-Level
Bedrooms 4
Full Baths 3
Originating Board Lethbridge and District
Year Built 2010
Annual Tax Amount $3,467
Tax Year 2023
Lot Size 3,847 Sqft
Acres 0.09
Property Description
Welcome to this BEAUTIFUL property in the heart of a coveted neighborhood! This immaculate 2010-built property boasts a modern bi-level layout, offering both style and functionality. Step inside to discover a spacious main level featuring an open-concept living, dining, and kitchen area flooded with natural light, perfect for gatherings and entertaining. The main floor also hosts 2 generously sized bedrooms, including a luxurious master suite with ensuite bath. Downstairs, you'll find a LEGAL suite, providing versatile living options for extended family, guests, or rental income potential. With its own separate entrance, this suite offers privacy and independence, complete with a full kitchen, living area, 2 bedrooms, and 4 piece bathroom. Outside, enjoy the serene surroundings as you are just steps away from a walk around the Sunridge Pond, Sunridge Park, and convenient amenities in Sunridge Square such as Subway, Tim Hortons, Gas station, and much more! Located in a highly sought-after neighborhood, this property offers the perfect blend of convenience and tranquility. Pride of ownership is evident inside and out of this property which has extended to great tenants over the years. Call your favourite realtor to book a showing!
Location
State AB
County Lethbridge
Zoning R-L
Direction W
Rooms
Basement Finished, Full
Interior
Interior Features Breakfast Bar, Ceiling Fan(s), High Ceilings, Kitchen Island, Open Floorplan, Tankless Hot Water, Vinyl Windows, Walk-In Closet(s)
Heating Forced Air
Cooling None
Flooring Carpet, Laminate
Appliance Dishwasher, Refrigerator, Stove(s), Washer/Dryer Stacked
Laundry In Unit
Exterior
Garage Off Street, Parking Pad
Garage Description Off Street, Parking Pad
Fence None
Community Features Park, Schools Nearby, Shopping Nearby, Sidewalks, Street Lights
Roof Type Asphalt Shingle
Porch None
Lot Frontage 37.0
Total Parking Spaces 2
Building
Lot Description Back Lane, Few Trees, Low Maintenance Landscape, Street Lighting
Foundation Poured Concrete
Architectural Style Bi-Level
Level or Stories Bi-Level
Structure Type Vinyl Siding
Others
Restrictions None Known
Tax ID 83379922
Ownership Private
Read Less
Want to know what your home might be worth? Contact us for a FREE valuation!

Our team is ready to help you sell your home for the highest possible price ASAP







