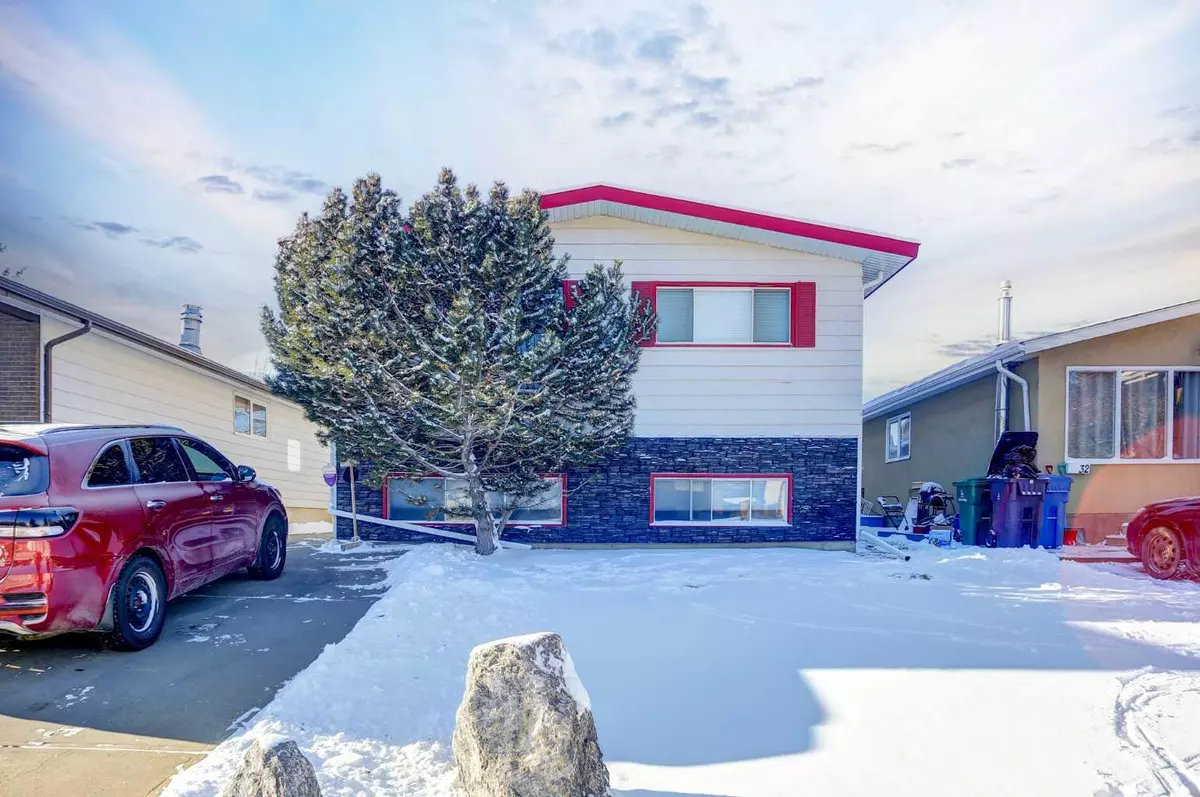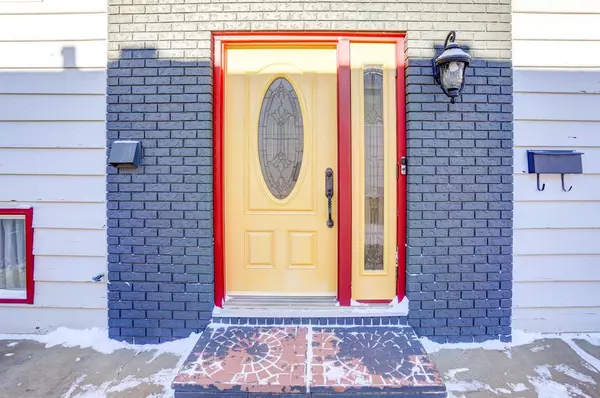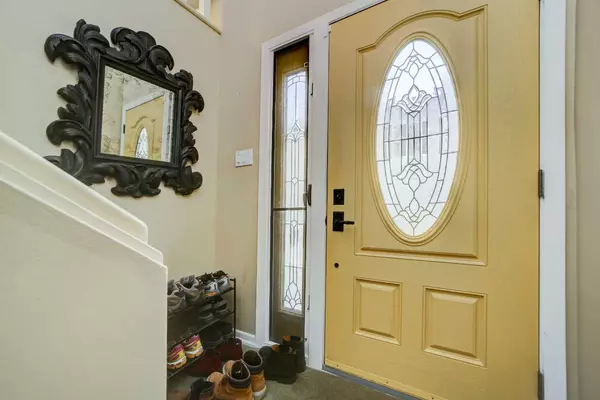$320,000
$324,900
1.5%For more information regarding the value of a property, please contact us for a free consultation.
36 Trent RD W Lethbridge, AB T1K 4N3
3 Beds
2 Baths
1,010 SqFt
Key Details
Sold Price $320,000
Property Type Single Family Home
Sub Type Detached
Listing Status Sold
Purchase Type For Sale
Square Footage 1,010 sqft
Price per Sqft $316
Subdivision Mountain Heights
MLS® Listing ID A2101696
Sold Date 04/03/24
Style Bi-Level
Bedrooms 3
Full Baths 2
Originating Board Lethbridge and District
Year Built 1978
Annual Tax Amount $2,952
Tax Year 2023
Lot Size 4,198 Sqft
Acres 0.1
Property Description
Discover the perfect blend of comfort and style at 36 Trent Road W! This well-maintained bi-level home offers three bedrooms and two bathrooms, providing a welcoming and functional living space. The main level invites you in with a nice-sized living room, ideal for both relaxation and entertaining. The well-appointed kitchen and dining area adds convenience to your daily routine, creating a hub for culinary adventures. Descend to the basement, where you'll find a family room that extends the living space, perfect for movie nights or gatherings with loved ones. The great bar area adds a touch of luxury and entertainment possibilities, making it an excellent space for creating lasting memories. Step outside into the backyard, complete with a hot tub — an ideal spot for relaxation and unwinding. The spacious heated garage in the backyard and the big driveway out front provide ample parking and storage options, ensuring both convenience and functionality. This home is also equipped with A/C, which makes the summer months much more comfortable. Located in a desirable area of Lethbridge, this home offers proximity to amenities, schools, and parks, making it a practical choice for families and individuals alike. This residence is a true gem, offering not just a house but a place to call home. Contact your favourite Realtor today!
Location
State AB
County Lethbridge
Zoning R-L
Direction SE
Rooms
Basement Finished, Full
Interior
Interior Features Bar, Ceiling Fan(s)
Heating Forced Air
Cooling Central Air
Flooring Carpet, Tile
Appliance Dishwasher, Dryer, Refrigerator, Stove(s), Washer, Window Coverings
Laundry In Basement
Exterior
Garage Concrete Driveway, Double Garage Detached, Heated Garage, On Street
Garage Spaces 2.0
Garage Description Concrete Driveway, Double Garage Detached, Heated Garage, On Street
Fence Fenced
Community Features Park, Playground, Schools Nearby, Shopping Nearby, Sidewalks
Roof Type Flat Torch Membrane
Porch Balcony(s)
Lot Frontage 40.0
Total Parking Spaces 4
Building
Lot Description Front Yard, Lawn, Underground Sprinklers
Foundation Poured Concrete
Architectural Style Bi-Level
Level or Stories Bi-Level
Structure Type Brick,Wood Siding
Others
Restrictions None Known
Tax ID 83395357
Ownership Private
Read Less
Want to know what your home might be worth? Contact us for a FREE valuation!

Our team is ready to help you sell your home for the highest possible price ASAP







