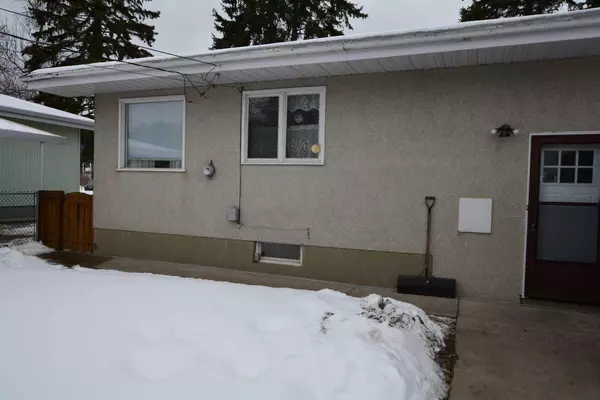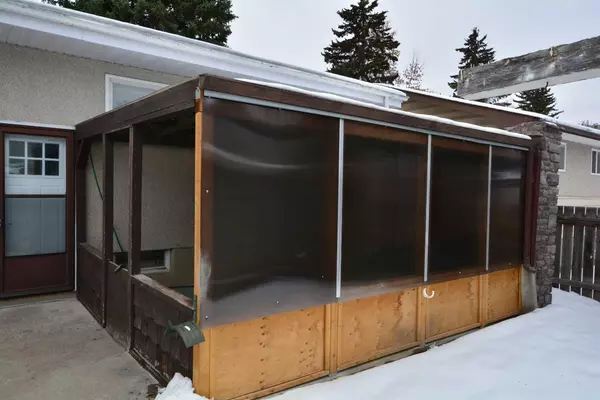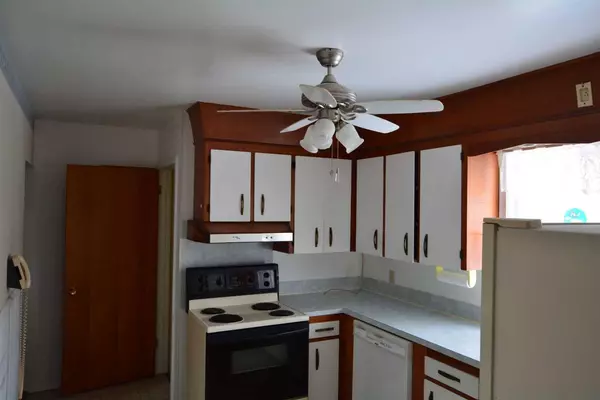$682,000
$649,900
4.9%For more information regarding the value of a property, please contact us for a free consultation.
3016 Blakiston DR NW Calgary, AB T2L 1L6
3 Beds
2 Baths
1,050 SqFt
Key Details
Sold Price $682,000
Property Type Single Family Home
Sub Type Detached
Listing Status Sold
Purchase Type For Sale
Square Footage 1,050 sqft
Price per Sqft $649
Subdivision Brentwood
MLS® Listing ID A2118026
Sold Date 04/02/24
Style Bungalow
Bedrooms 3
Full Baths 2
Originating Board Calgary
Year Built 1961
Annual Tax Amount $3,624
Tax Year 2023
Lot Size 5,295 Sqft
Acres 0.12
Property Description
Welcome to a superb opportunity in the heart of Brentwood located steps from Brentwood C-train station, the plaza, and numerous schools in the Community. Property has a back entrance so basement rental income is possible. Great investment property for someone looking for that. Main floor has 3 bedrooms and a 4 piece bath. Kitchen is large and quick access to the backyard. Basement is developed and ready for an update. Backyard is large with a double detached garage.
Location
State AB
County Calgary
Area Cal Zone Nw
Zoning R-C1
Direction S
Rooms
Basement Finished, Full
Interior
Interior Features Laminate Counters, No Smoking Home, Separate Entrance
Heating Forced Air
Cooling None
Flooring Carpet, Laminate, Linoleum
Appliance Dishwasher, Dryer, Electric Stove, Garage Control(s), Refrigerator, Washer, Window Coverings
Laundry In Basement
Exterior
Garage Double Garage Detached
Garage Spaces 2.0
Garage Description Double Garage Detached
Fence Fenced
Community Features Park, Playground, Schools Nearby, Shopping Nearby, Street Lights, Tennis Court(s)
Roof Type Asphalt Shingle
Porch Patio, See Remarks
Lot Frontage 55.78
Total Parking Spaces 4
Building
Lot Description Back Lane, Cul-De-Sac, Landscaped, Rectangular Lot
Foundation Poured Concrete
Architectural Style Bungalow
Level or Stories One
Structure Type Stucco
Others
Restrictions None Known
Tax ID 83036655
Ownership Private
Read Less
Want to know what your home might be worth? Contact us for a FREE valuation!

Our team is ready to help you sell your home for the highest possible price ASAP







