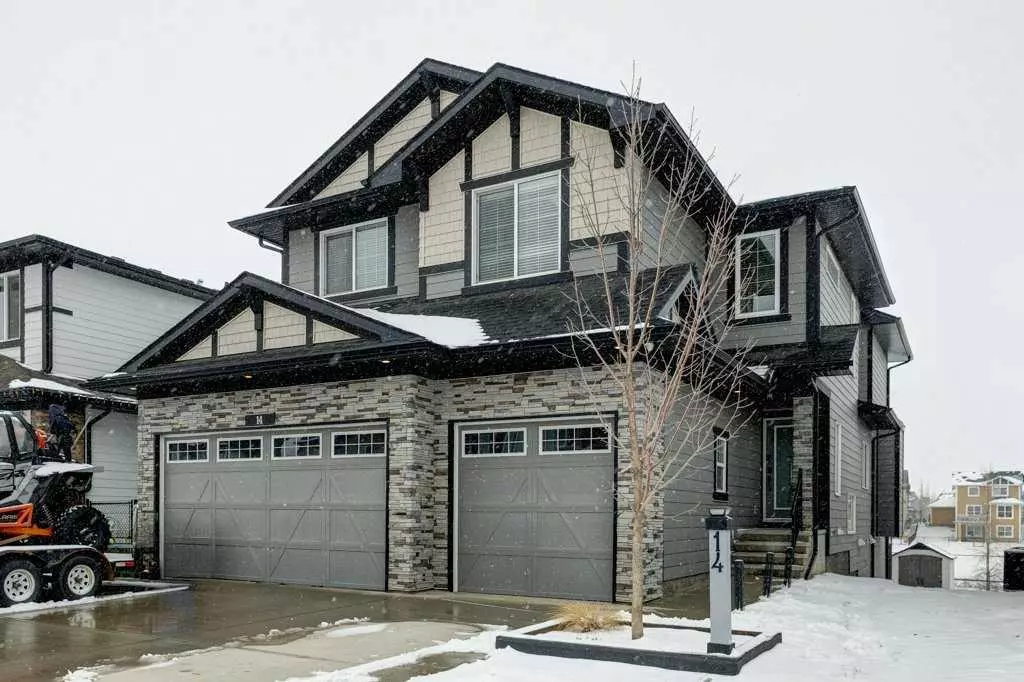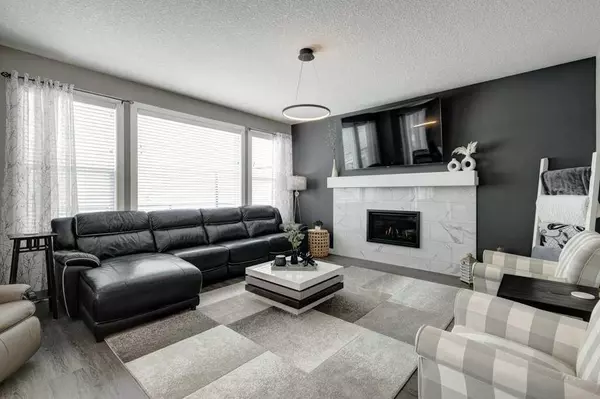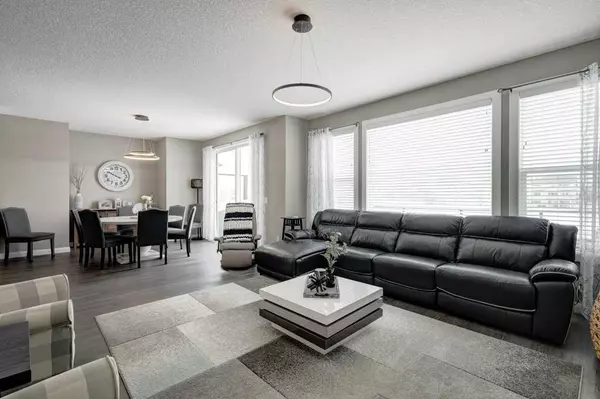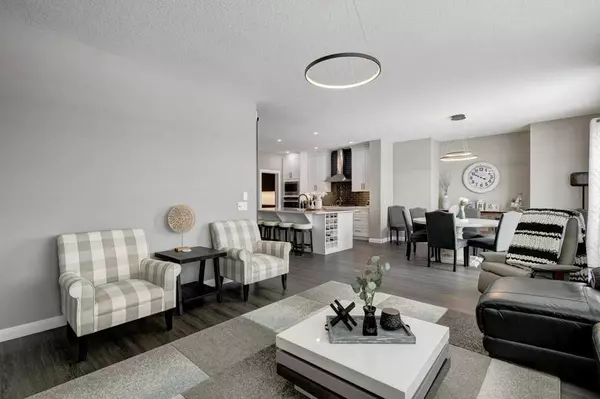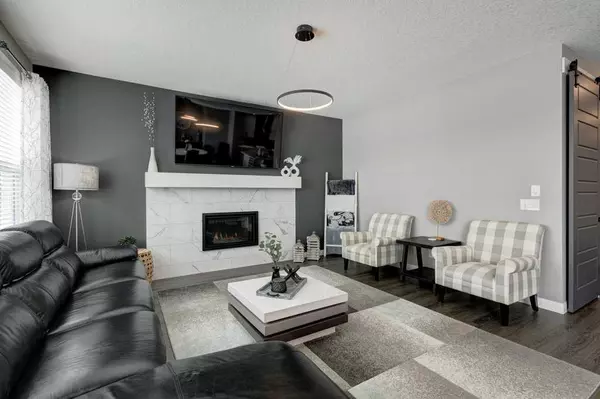$1,108,000
$1,098,888
0.8%For more information regarding the value of a property, please contact us for a free consultation.
14 Ranchers VW Okotoks, AB T1S 0H1
5 Beds
4 Baths
2,779 SqFt
Key Details
Sold Price $1,108,000
Property Type Single Family Home
Sub Type Detached
Listing Status Sold
Purchase Type For Sale
Square Footage 2,779 sqft
Price per Sqft $398
Subdivision Air Ranch
MLS® Listing ID A2116222
Sold Date 04/02/24
Style 2 Storey
Bedrooms 5
Full Baths 3
Half Baths 1
Originating Board Calgary
Year Built 2020
Annual Tax Amount $6,743
Tax Year 2023
Lot Size 5,638 Sqft
Acres 0.13
Property Description
Welcome to luxury living at its finest! This exquisite property offers unparalleled features and spanning over 2,775 square feet, 4 bedrooms up, a 1 bedroom plus den Basement Suite (Legal), Dream Garage, Walk Out Basement, A/C and Gemstone Lighting, this home boasts elegance, style, and sophistication at every turn. As you enter, you'll be captivated by the grandeur of the large foyer and the gorgeous LVP floors that guide you through the open concept main floor, creating a welcoming ambiance. A dedicated main-floor office with barn doors is perfect for those who work or study from home. The heart of this home lies in the gourmet Chef’s kitchen, featuring stunning cabinetry that reaches to the ceilings, an oversized island to gather around with upgraded quartz countertops, built in wine fridge, gas cooktop and wall oven make hosting a breeze. The stunning walkthrough pantry doubles as an elegant coffee bar and butler’s pantry. The sunny dining room offers room for your large table and access to the oversized deck. The living room boasts a feature wall with a gas fireplace, creating a cozy atmosphere that is great for entertaining or enjoying the peaceful views of the pond behind. A well-designed mudroom, multiple closets and a powder room completes the main floor. Upstairs you will find 4 bedrooms, a bonus room, and upper floor laundry. The sunny primary bedroom is a true retreat. The ensuite is an oasis of luxury, featuring a soaker tub, 2 vanities, a walk-in shower, and a large walk-in closet. Three additional well-sized bedrooms, a centre bonus room, a full bathroom, and a laundry room complete the upper level. The fully finished WALKOUT BASEMENT SUITE (Legal) features a fifth bedroom, an office/flex room, a bathroom, a stunning kitchen with quartz counter tops, S/S appliance, pot and pan drawers, quartz countertops, and a movable island. The large living room with a gorgeous electric fireplace and plenty of large windows is a great place to call home. No expenses were spared creating this amazing space. Step outside to enjoy your very own tranquil oasis in your covered sunroom. It doesn’t end here; you also have a large yard backing onto a serene pond with picturesque walking paths. Let’s not forget about your TRIPLE CAR DREAM GARAGE! I This heated garage is a car enthusiast's dream come true with a Lift King – 8000lb Lift included, zero clearance 8 ft doors, built in shelving, and stunning coated floors. There is a man-door leading to a small dog run. Schedule a showing today and experience luxury living at its finest!
Location
State AB
County Foothills County
Zoning TN
Direction S
Rooms
Basement Finished, Full, Suite, Walk-Out To Grade
Interior
Interior Features Chandelier, Double Vanity, French Door, Kitchen Island, Open Floorplan, Pantry, Separate Entrance, Walk-In Closet(s)
Heating Baseboard, Electric, Forced Air, Natural Gas
Cooling Central Air
Flooring Carpet, Tile, Vinyl Plank
Fireplaces Number 2
Fireplaces Type Basement, Blower Fan, Electric, Gas, Living Room
Appliance Central Air Conditioner, Dishwasher, Electric Range, Gas Cooktop, Microwave, Microwave Hood Fan, Refrigerator, Washer/Dryer, Washer/Dryer Stacked, Water Softener, Wine Refrigerator
Laundry In Basement, Upper Level
Exterior
Parking Features Garage Door Opener, Garage Faces Front, Heated Garage, Insulated, Oversized, Triple Garage Attached
Garage Spaces 3.0
Garage Description Garage Door Opener, Garage Faces Front, Heated Garage, Insulated, Oversized, Triple Garage Attached
Fence Partial
Community Features Park, Schools Nearby, Shopping Nearby, Street Lights, Walking/Bike Paths
Roof Type Asphalt Shingle
Porch Deck, Enclosed
Lot Frontage 40.19
Total Parking Spaces 6
Building
Lot Description Backs on to Park/Green Space, Creek/River/Stream/Pond, No Neighbours Behind, Landscaped, Rectangular Lot
Foundation Poured Concrete
Architectural Style 2 Storey
Level or Stories Two
Structure Type Composite Siding,Stone
Others
Restrictions Utility Right Of Way
Tax ID 84564086
Ownership Private
Read Less
Want to know what your home might be worth? Contact us for a FREE valuation!

Our team is ready to help you sell your home for the highest possible price ASAP



