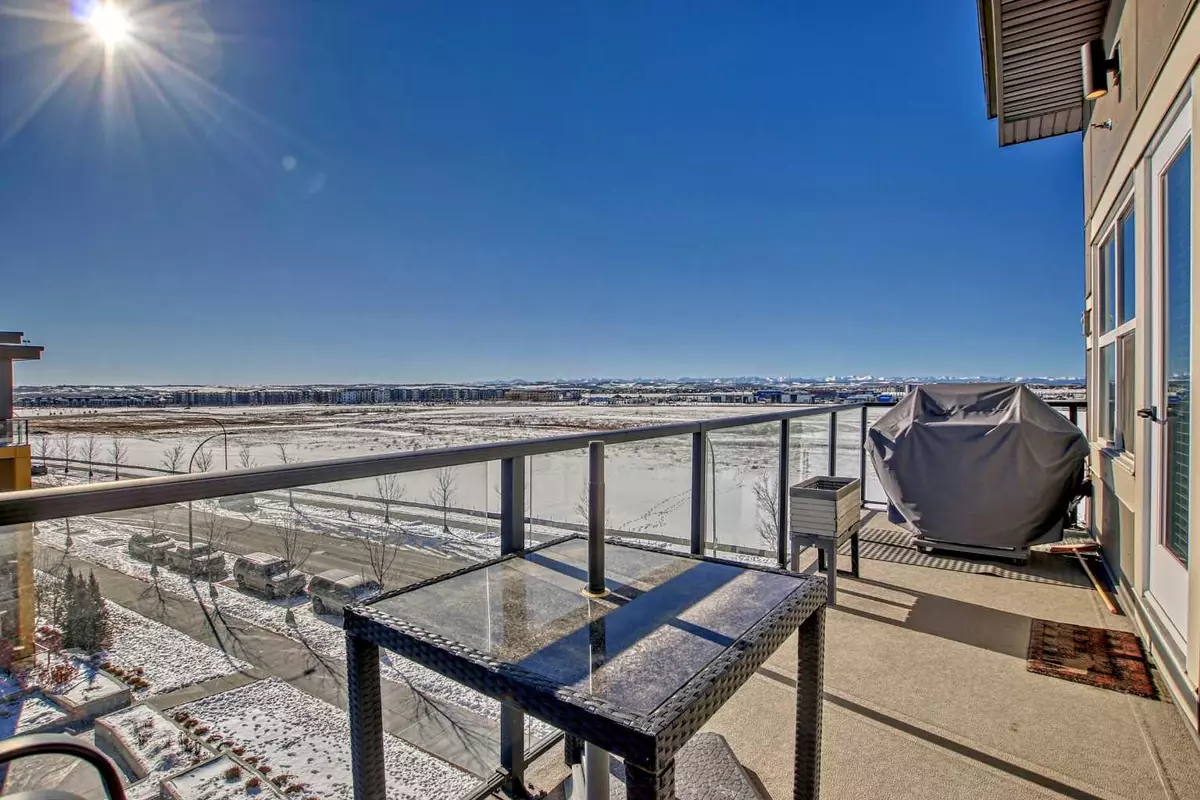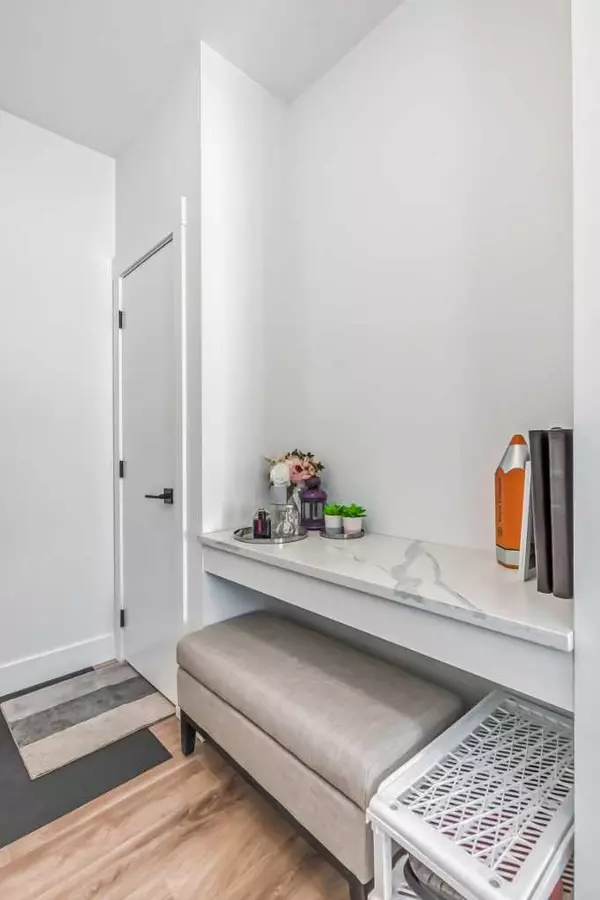$430,000
$429,000
0.2%For more information regarding the value of a property, please contact us for a free consultation.
19621 40 ST SE #417 Calgary, AB T3M 3B2
2 Beds
2 Baths
886 SqFt
Key Details
Sold Price $430,000
Property Type Condo
Sub Type Apartment
Listing Status Sold
Purchase Type For Sale
Square Footage 886 sqft
Price per Sqft $485
Subdivision Seton
MLS® Listing ID A2109189
Sold Date 03/30/24
Style Apartment
Bedrooms 2
Full Baths 2
Condo Fees $542/mo
Originating Board Calgary
Year Built 2019
Annual Tax Amount $1,836
Tax Year 2023
Property Description
Experience the top of the floor penthouse living in the heart of Seton. Prepare to be captivated by this remarkable top floor, corner unit, touched with luxurious finishes from the moment you step inside. 12ft ceilings extend the open living space and oversized windows with PANORAMIC MOUNTAIN VIEWS. A sophisticated colour palette with bright cabinetry, combines with upscale quartz counters throughout including the built in pantry. Stainless steel appliances complete the high end focus of this space. A full dining area provides convenient entertainment space, fully open to the comfortable living room.
Step out onto the spacious Wrap around Balcony overlooking the breathtaking mountain views, complete with a Gas line for a BBQ, and create an additional outdoor living space for your enjoyment. High-end flooring is featured throughout, including beautifully tiled bathrooms and luxury textured laminate that is both aesthetically pleasing and easy to maintain. Both bedrooms feature upgraded carpeting for year round warmth and comfort. With 2 bedrooms and 2 full bathrooms, this executive condo offers the perfect retreat. The Master Suite features a spa-like 5 piece en suite, with a generous soaker tub, walk-in shower with exquisite ceiling-height tile, quartz tile flooring, dual vanities, and walk-in closet. The secondary bedroom offers a private entry to the 4 pc main bathroom, ensuring the utmost privacy for guests. You have TWO TITLED underground parking stalls (#135(BIGGEST STALL IN THE WHOLE BUILDING and NEXT TO THE ELAVATOR) & #188) and TITLED storage unit too (#135)! You are moments away from the South Calgary Health Campus, the world's largest YMCA and Cineplex's first VIP Movie Theater. The Seton Retail District and Market Street already have loads of shopping and service options with many more being added. It's a great walking neighbourhood to call home and it's only getting better by the day. Arrange your showing today!
Location
State AB
County Calgary
Area Cal Zone Se
Zoning M-2
Direction W
Interior
Interior Features High Ceilings, Kitchen Island, No Animal Home, No Smoking Home, Open Floorplan, Pantry, Quartz Counters, Stone Counters, Vinyl Windows
Heating Baseboard, Natural Gas
Cooling Wall Unit(s)
Flooring Carpet, Ceramic Tile, Laminate
Appliance Dishwasher, Dryer, Electric Stove, Microwave Hood Fan, Refrigerator, Washer, Window Coverings
Laundry In Unit
Exterior
Garage Underground
Garage Description Underground
Community Features Park, Playground, Schools Nearby, Shopping Nearby, Sidewalks, Street Lights, Walking/Bike Paths
Amenities Available Bicycle Storage, Elevator(s), Secured Parking, Visitor Parking
Porch Balcony(s)
Exposure S
Total Parking Spaces 2
Building
Story 4
Architectural Style Apartment
Level or Stories Single Level Unit
Structure Type Composite Siding,Stone,Wood Frame
Others
HOA Fee Include Amenities of HOA/Condo,Common Area Maintenance,Gas,Heat,Parking,Professional Management,Reserve Fund Contributions,Sewer,Snow Removal,Trash,Water
Restrictions None Known,Pet Restrictions or Board approval Required
Tax ID 83152438
Ownership Private
Pets Description Yes
Read Less
Want to know what your home might be worth? Contact us for a FREE valuation!

Our team is ready to help you sell your home for the highest possible price ASAP







