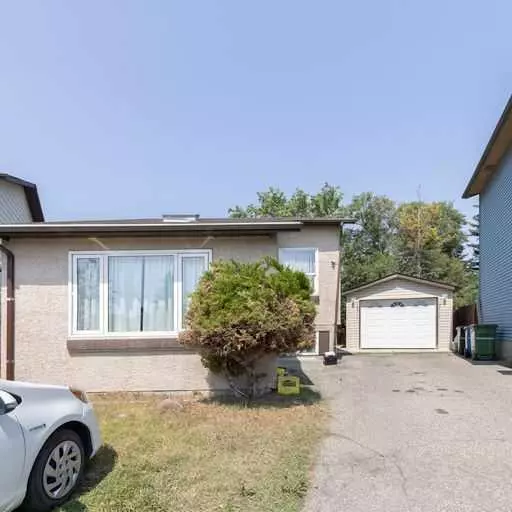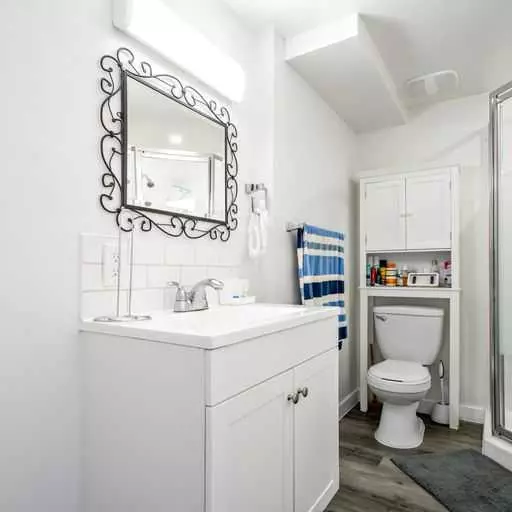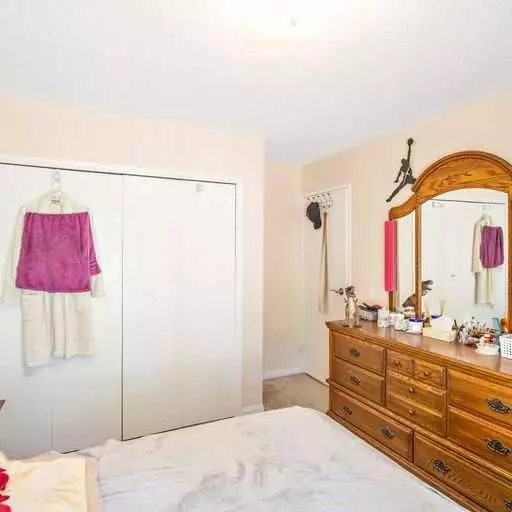$468,000
$479,000
2.3%For more information regarding the value of a property, please contact us for a free consultation.
363 Whitlock WAY NE Calgary, AB T1Y 5C9
4 Beds
2 Baths
805 SqFt
Key Details
Sold Price $468,000
Property Type Single Family Home
Sub Type Detached
Listing Status Sold
Purchase Type For Sale
Square Footage 805 sqft
Price per Sqft $581
Subdivision Whitehorn
MLS® Listing ID A2102634
Sold Date 03/28/24
Style 3 Level Split
Bedrooms 4
Full Baths 2
Originating Board Calgary
Year Built 1980
Annual Tax Amount $2,750
Tax Year 2023
Lot Size 4,230 Sqft
Acres 0.1
Property Description
Fully Renovated wonderful 3 level split home , it has total 4 bedrooms and another room on the 3rd level with window without closet 2 full baths. With brand new carpet & fresh paint through out the whole house, living room features laminate / vinyl /Tile flooring, skylight and is wired for surround sound. and lot of pot lights Upper level features an updated kitchen with granite counter top, pantry, dining area, good sized primary bedroom with sliding patio door adjacent to deck, 4pc bathroom and second bedroom. Fully developed basement features a large family room, 2 more bedroom and den , laundry . Other features includes large fully fenced pie lot, Single car detached garage with paved front driveway. This home is located on a quiet cul-de-sac with great access to all the amenities, walking distance to schools and Whitethorn c-train station. This is a fantastic home...a must see!!
Location
State AB
County Calgary
Area Cal Zone Ne
Zoning RC2
Direction S
Rooms
Basement Finished, Full
Interior
Interior Features Ceiling Fan(s), No Smoking Home, Skylight(s), Tankless Hot Water, Vinyl Windows
Heating ENERGY STAR Qualified Equipment, Natural Gas
Cooling None
Flooring Carpet, Ceramic Tile, Vinyl
Appliance Dishwasher, Dryer, Garage Control(s), Gas Range, Humidifier, Microwave, Range Hood, Refrigerator, Tankless Water Heater, Window Coverings
Laundry Electric Dryer Hookup, In Basement
Exterior
Garage Driveway, Single Garage Detached
Garage Spaces 1.0
Garage Description Driveway, Single Garage Detached
Fence Fenced
Community Features Park, Playground, Schools Nearby, Sidewalks, Walking/Bike Paths
Roof Type Asphalt Shingle
Porch Deck
Lot Frontage 18.3
Total Parking Spaces 1
Building
Lot Description Back Yard, Cul-De-Sac, Front Yard, Treed, Zero Lot Line
Foundation Poured Concrete
Architectural Style 3 Level Split
Level or Stories 3 Level Split
Structure Type Wood Frame
Others
Restrictions Utility Right Of Way
Tax ID 83010344
Ownership Joint Venture
Read Less
Want to know what your home might be worth? Contact us for a FREE valuation!

Our team is ready to help you sell your home for the highest possible price ASAP







