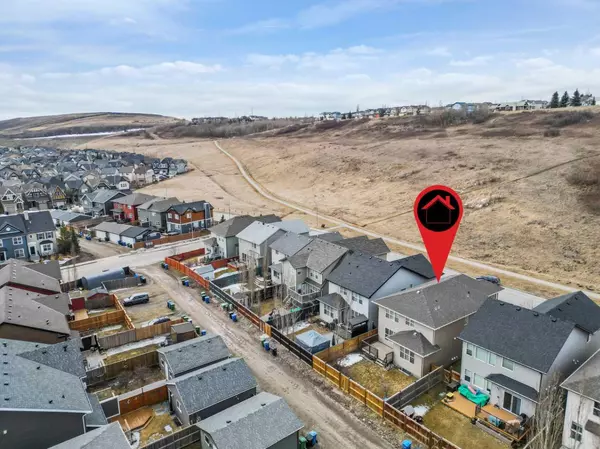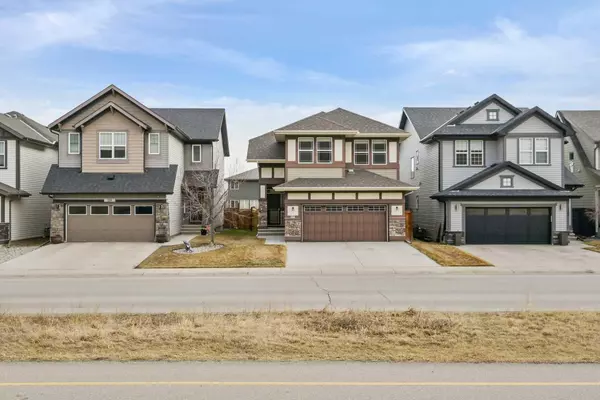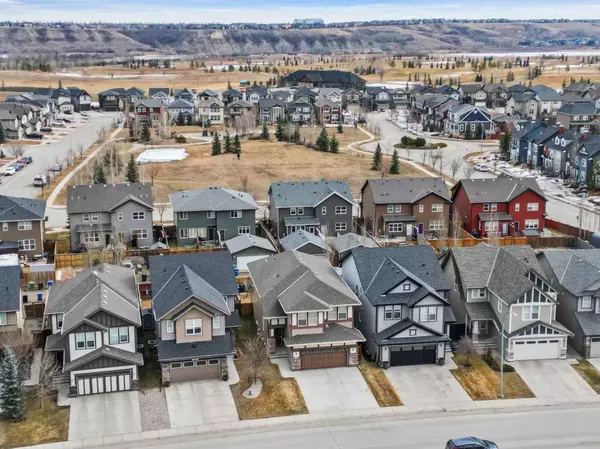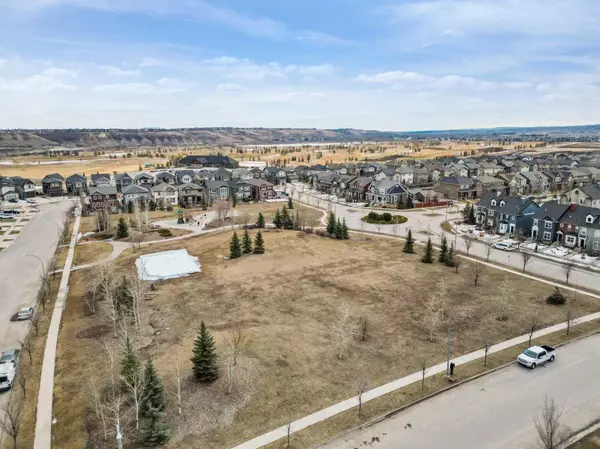$801,000
$789,000
1.5%For more information regarding the value of a property, please contact us for a free consultation.
124 Chaparral Valley VW SE Calgary, AB T2X 0R8
3 Beds
3 Baths
2,504 SqFt
Key Details
Sold Price $801,000
Property Type Single Family Home
Sub Type Detached
Listing Status Sold
Purchase Type For Sale
Square Footage 2,504 sqft
Price per Sqft $319
Subdivision Chaparral
MLS® Listing ID A2116456
Sold Date 03/27/24
Style 2 Storey
Bedrooms 3
Full Baths 2
Half Baths 1
Originating Board Calgary
Year Built 2012
Annual Tax Amount $4,393
Tax Year 2023
Lot Size 4,230 Sqft
Acres 0.1
Property Description
Situated in the highly coveted Chaparral neighbourhood, this residence of over 2500SF (above grade) boasts picturesque views of green space & pathways outside your front door! Just behind the home you will find a large park and playground. Close proximity to the Blue Devil Golf Course, schools, dining, and shopping all at your fingertips. Enter to find a welcoming ambiance with lofty 9ft. ceilings and gleaming hardwood floors on the main level, providing an ideal setting for hosting guests or your growing family. The gourmet kitchen showcases sleek stainless steel appliances including a gas range, rich shaker-style cabinetry, LARGE pantry, exquisite stone countertops, and a sizable center island. Open concept to your cozy living room with a gas fireplace, and a large dining area awaits with direct access to your back deck (with gas line) and backyard! Enjoy not having neighbours directly behind you with back lane access providing even more privacy. Make your way upstairs to find the centrally located bonus room for the family to enjoy. You will surely be impressed with the expansive primary suite. Complete with a lavish ensuite with a luxurious soaker tub, separate shower, makeup counter, dual vanities and each accompanied by their own walk-in closets! Two additional bedrooms, upstairs laundry and a 4 piece bathroom complete this level. The unfinished basement has large windows, and high ceilings with a bathroom rough in, ready for you to make it your own. Get ready for summer in your new backyard with plum and cherry trees and a large deck to enjoy. Shows like new, and move in ready!
Location
State AB
County Calgary
Area Cal Zone S
Zoning R-1
Direction W
Rooms
Basement Full, Unfinished
Interior
Interior Features Bathroom Rough-in, Breakfast Bar, Built-in Features, Ceiling Fan(s), Closet Organizers, Double Vanity, Granite Counters, Kitchen Island, No Animal Home, No Smoking Home, Open Floorplan, Pantry, Storage, Vinyl Windows, Walk-In Closet(s)
Heating Forced Air, Natural Gas
Cooling None
Flooring Carpet, Ceramic Tile, Hardwood
Fireplaces Number 1
Fireplaces Type Gas, Living Room
Appliance Built-In Oven, Built-In Range, Dishwasher, Disposal, Dryer, Garage Control(s), Microwave, Range Hood, Refrigerator, Washer, Window Coverings
Laundry Laundry Room, Upper Level
Exterior
Garage Double Garage Attached
Garage Spaces 2.0
Garage Description Double Garage Attached
Fence Fenced
Community Features Golf, Park, Playground, Schools Nearby, Shopping Nearby, Sidewalks, Street Lights, Walking/Bike Paths
Roof Type Asphalt Shingle
Porch Deck
Lot Frontage 35.4
Total Parking Spaces 4
Building
Lot Description Back Lane, Back Yard, Backs on to Park/Green Space, Environmental Reserve, Fruit Trees/Shrub(s), Front Yard, Lawn, Garden, Landscaped, Yard Lights, Private, Rectangular Lot, Treed, Views
Foundation Poured Concrete
Architectural Style 2 Storey
Level or Stories Two
Structure Type Stone,Vinyl Siding
Others
Restrictions None Known
Tax ID 82773408
Ownership Private
Read Less
Want to know what your home might be worth? Contact us for a FREE valuation!

Our team is ready to help you sell your home for the highest possible price ASAP







