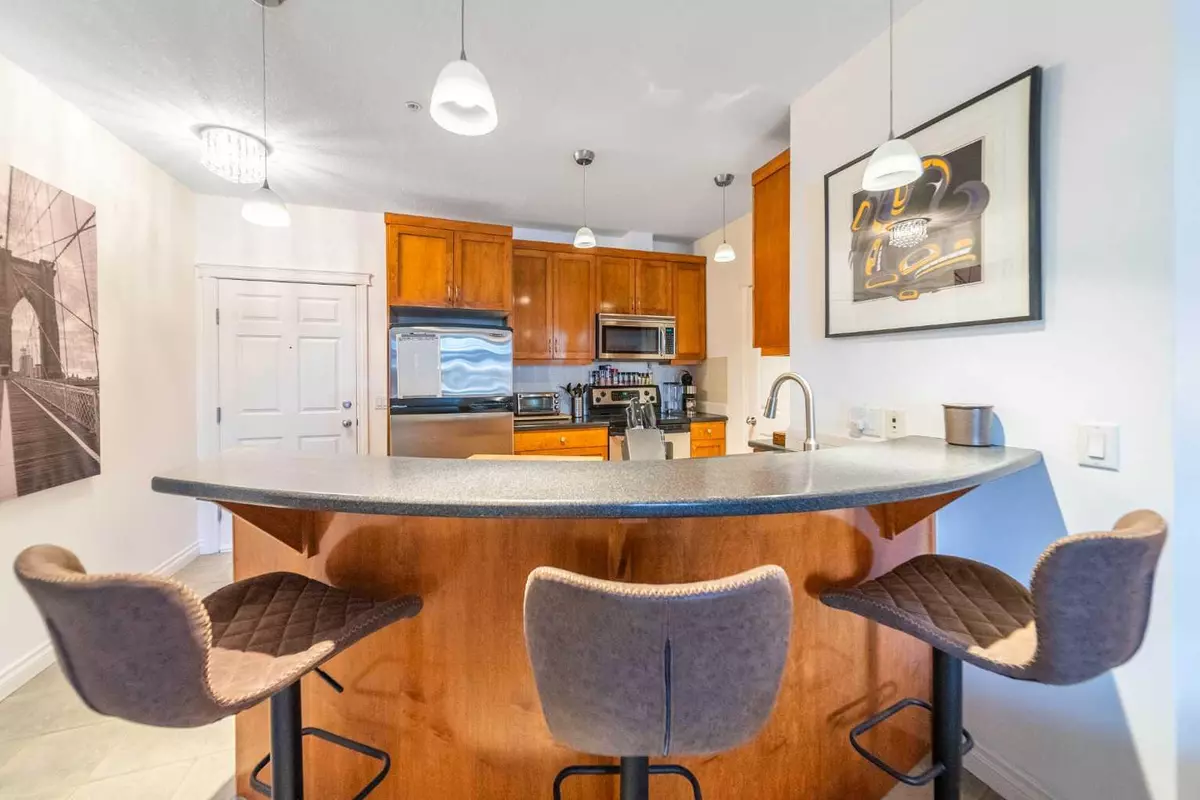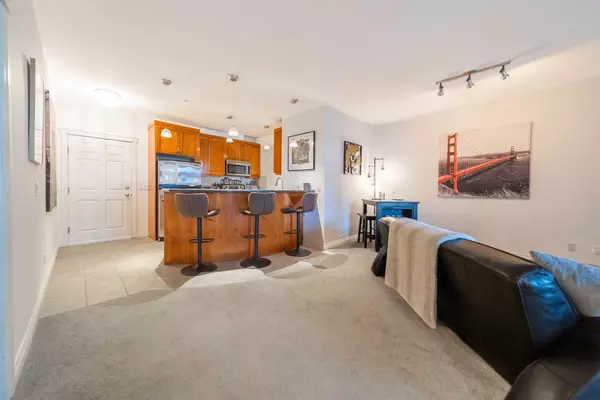$340,000
$339,000
0.3%For more information regarding the value of a property, please contact us for a free consultation.
24 Hemlock CRES SW #4103 Calgary, AB T3C 2Z1
1 Bed
1 Bath
720 SqFt
Key Details
Sold Price $340,000
Property Type Condo
Sub Type Apartment
Listing Status Sold
Purchase Type For Sale
Square Footage 720 sqft
Price per Sqft $472
Subdivision Spruce Cliff
MLS® Listing ID A2114668
Sold Date 03/26/24
Style Low-Rise(1-4)
Bedrooms 1
Full Baths 1
Condo Fees $492/mo
Originating Board Calgary
Year Built 2002
Annual Tax Amount $1,215
Tax Year 2023
Property Sub-Type Apartment
Property Description
OPEN HOUSE THIS SATURDAY MARCH 16th from 2pm-4pm!! Welcome to Copperwood, a terrific complex where you can walk to TRANSIT, shopping, restaurants, Shaganappi GOLF course, and just a SHORT DRIVE to DOWNTOWN, Edworthy Park, and the Bow River pathways. This is a great OPEN plan, with 9' knock down ceilings, CORNER FIREPLACE, built in DESK/COMPUTER AREA, cheater en suite, designer paint, in suite laundry, GARDEN DOORS, and custom blinds. Check out the GOURMET kitchen with tall MAPLE cupboards, STAINLESS STEEL appliances, CORIAN counters, BREAKFAST BAR, CERAMIC TILE floors, and undercounter lighting. This main floor unit features its own WEST facing WALK OUT PATIO with a BBQ hook up that is accessible from the street(with loads of parking for your friends). This WELL MANAGED complex includes UNDERGROUND PARKING (deeded stall) with a car wash bay, secured assigned storage, separate bike locker room, guest suite, & EXERCISE ROOM.
Location
State AB
County Calgary
Area Cal Zone W
Zoning DC (pre 1P2007)
Direction E
Rooms
Other Rooms 1
Interior
Interior Features Breakfast Bar, Laminate Counters, Open Floorplan, Separate Entrance
Heating Boiler
Cooling None
Flooring Carpet, Tile
Fireplaces Number 1
Fireplaces Type Gas
Appliance Dishwasher, Dryer, Electric Stove, Microwave, Refrigerator, Washer
Laundry In Unit
Exterior
Parking Features Parkade, Underground
Garage Description Parkade, Underground
Community Features Playground, Shopping Nearby
Amenities Available Car Wash, Fitness Center, Parking, Party Room
Porch Patio
Exposure W
Total Parking Spaces 1
Building
Story 4
Architectural Style Low-Rise(1-4)
Level or Stories Single Level Unit
Structure Type Brick,Stucco,Wood Frame
Others
HOA Fee Include Common Area Maintenance,Reserve Fund Contributions,Sewer,Snow Removal,Trash,Water
Restrictions Easement Registered On Title,Pet Restrictions or Board approval Required,Restrictive Covenant
Ownership Private
Pets Allowed Restrictions
Read Less
Want to know what your home might be worth? Contact us for a FREE valuation!

Our team is ready to help you sell your home for the highest possible price ASAP






