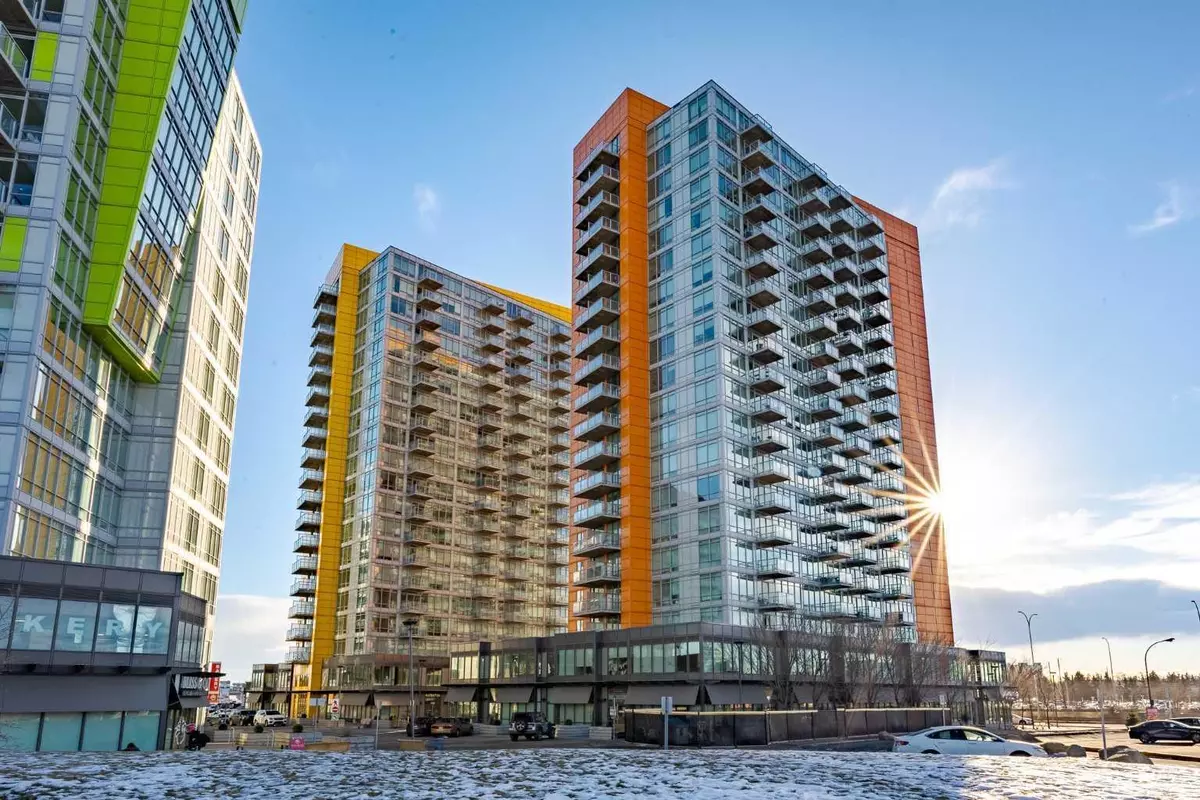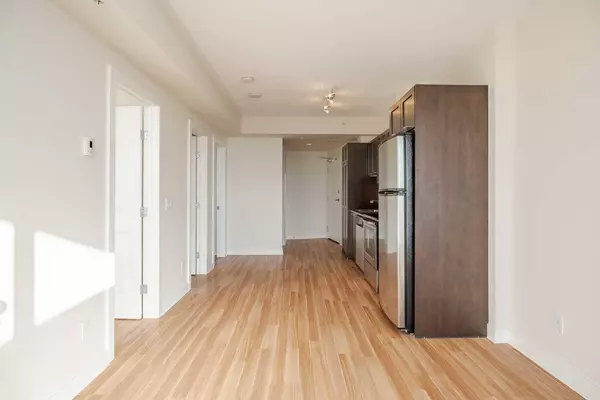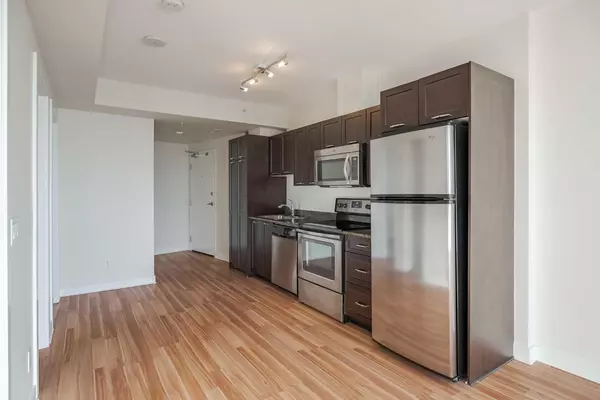$337,000
$345,000
2.3%For more information regarding the value of a property, please contact us for a free consultation.
3830 Brentwood RD NW #407 Calgary, AB T2L 2J9
2 Beds
1 Bath
564 SqFt
Key Details
Sold Price $337,000
Property Type Condo
Sub Type Apartment
Listing Status Sold
Purchase Type For Sale
Square Footage 564 sqft
Price per Sqft $597
Subdivision Brentwood
MLS® Listing ID A2098524
Sold Date 03/22/24
Style High-Rise (5+)
Bedrooms 2
Full Baths 1
Condo Fees $449/mo
Originating Board Calgary
Year Built 2014
Annual Tax Amount $1,715
Tax Year 2023
Property Description
Great Investment Opportunity or First Home | Fantastic Location | Convenience | Close to LRT, Shopping & UofC; A great turnkey investment opportunity here (CURRENTLY VACANT & EASY TO SHOW) in the University City complex. Unit in excellent condition and will be great as a first home! Northwest-facing with an UNOBSTRUCTED VIEW of the Rocky Mountains, Canadian Olympic Park, and Nose Hill Park – this is a wonderful TWO-bedrooms, ONE-bath corner unit apartment with TITLED UNDERGROUND PARKING. Upgraded with granite countertops, stainless steel appliances, brand new covered IN-UNIT washer / dryer in the OPEN FLOOR PLAN home. On-site recreational facilities, visitor parking, and loads of shopping and restaurants nearby. A short walk from the Brentwood Bus and Train Station and the University of Calgary, this highly desirable location won't last long. Book a showing today!
Location
State AB
County Calgary
Area Cal Zone Nw
Zoning DC
Direction SE
Interior
Interior Features Vinyl Windows
Heating Forced Air, Natural Gas
Cooling Central Air
Flooring Ceramic Tile, Laminate
Appliance Dishwasher, Electric Stove, Microwave Hood Fan, Refrigerator, Washer/Dryer, Window Coverings
Laundry In Unit
Exterior
Garage Stall, Titled, Underground
Garage Description Stall, Titled, Underground
Community Features Playground, Schools Nearby, Shopping Nearby, Street Lights
Amenities Available Bicycle Storage, Fitness Center, Visitor Parking
Porch Balcony(s)
Exposure SW
Total Parking Spaces 1
Building
Story 19
Architectural Style High-Rise (5+)
Level or Stories Single Level Unit
Structure Type Concrete,Glass,Metal Siding
Others
HOA Fee Include Common Area Maintenance,Heat,Insurance,Parking,Professional Management,Reserve Fund Contributions,Residential Manager,Sewer,Snow Removal,Water
Restrictions Easement Registered On Title
Tax ID 82900242
Ownership Other
Pets Description Restrictions
Read Less
Want to know what your home might be worth? Contact us for a FREE valuation!

Our team is ready to help you sell your home for the highest possible price ASAP







