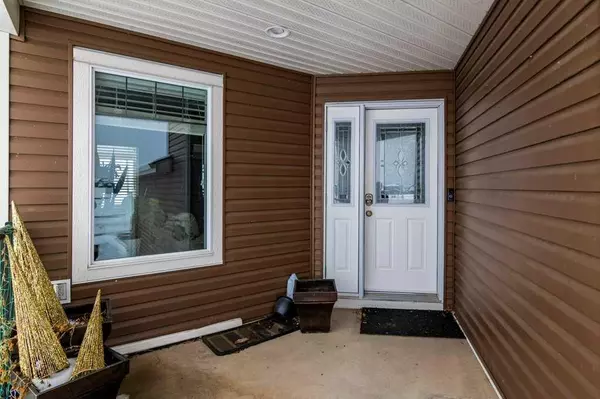$553,000
$559,000
1.1%For more information regarding the value of a property, please contact us for a free consultation.
276 Somerside WAY SE Medicine Hat, AB T1B0M4
4 Beds
4 Baths
1,822 SqFt
Key Details
Sold Price $553,000
Property Type Single Family Home
Sub Type Detached
Listing Status Sold
Purchase Type For Sale
Square Footage 1,822 sqft
Price per Sqft $303
Subdivision Southland
MLS® Listing ID A2111553
Sold Date 03/22/24
Style 2 Storey
Bedrooms 4
Full Baths 3
Half Baths 1
Originating Board Medicine Hat
Year Built 2010
Annual Tax Amount $5,021
Tax Year 2023
Lot Size 6,397 Sqft
Acres 0.15
Lot Dimensions 144x72x21x99x37
Property Description
Welcome to 276 Somerside Way SE, your gateway to luxury living in Medicine Hat, Alberta! Nestled in a fantastic neighbourhood and boasting 1822 square feet of pure elegance, this 2-story home offers the perfect blend of style, comfort, and convenience.
As you approach the home, prepare to be wowed by the stunning curb appeal, courtesy of the beautiful custom stone work adorning the large 24x28 heated, fully finished double attached garage with floor drains. Step inside and you'll be greeted by soaring high ceilings in the expansive living room, complete with a custom fireplace that sets the perfect ambiance for cozy nights in.
The main floor flows seamlessly into the spacious dining room and open-style kitchen, featuring granite countertops, stainless steel appliances, and a generously sized island with an extra prep sink. With large windows flooding the space with natural light, this kitchen is a chef's dream, perfect for entertaining guests or whipping up delicious meals for the family.
Step outside to your own private oasis, complete with a maintenance-free patio and a huge pie-shaped yard where kids can run and play to their heart's content! Heading upstairs, you will see a convenient 2-piece bath off the stairs, and retreat to the master bedroom sanctuary, complete with a luxurious 4-piece ensuite, walk-in closet, and a private deck overlooking the tranquil backyard with no neighbours in sight.
Accompanying the master are two additional bedrooms and another 4-piece bath, providing ample space for the whole family to relax and unwind. Need more room to spread out? Head downstairs to the basement, where you'll find a spacious rec room, another massive bedroom with nuilt-in murphy bed,, another 4-piece bath, and plenty of storage options for all your belongings.
Don't miss your chance to call this stunning property home sweet home! With its unbeatable location, incredible features, and endless possibilities for enjoyment, 276 Somerside Way SE truly has it all!
Location
State AB
County Medicine Hat
Zoning R-LD
Direction N
Rooms
Basement Finished, Full
Interior
Interior Features Built-in Features, Ceiling Fan(s), Granite Counters, High Ceilings, Jetted Tub, Kitchen Island, No Smoking Home, Open Floorplan, Pantry, Vinyl Windows, Walk-In Closet(s)
Heating High Efficiency, Forced Air, Natural Gas
Cooling Central Air
Flooring Carpet, Hardwood, Tile
Fireplaces Number 1
Fireplaces Type Gas, Living Room
Appliance Central Air Conditioner, Dishwasher, Dryer, Garage Control(s), Microwave Hood Fan, Refrigerator, Stove(s), Washer, Window Coverings
Laundry Laundry Room, Main Level
Exterior
Garage Concrete Driveway, Double Garage Attached, Garage Door Opener, Heated Garage
Garage Spaces 2.0
Garage Description Concrete Driveway, Double Garage Attached, Garage Door Opener, Heated Garage
Fence Fenced
Community Features Schools Nearby, Shopping Nearby, Walking/Bike Paths
Roof Type Asphalt Shingle
Porch Deck, Patio
Lot Frontage 40.0
Total Parking Spaces 4
Building
Lot Description Back Lane, Back Yard, Landscaped, Underground Sprinklers
Foundation Poured Concrete
Architectural Style 2 Storey
Level or Stories Two
Structure Type Stone,Vinyl Siding
Others
Restrictions None Known
Tax ID 83497468
Ownership Private
Read Less
Want to know what your home might be worth? Contact us for a FREE valuation!

Our team is ready to help you sell your home for the highest possible price ASAP







