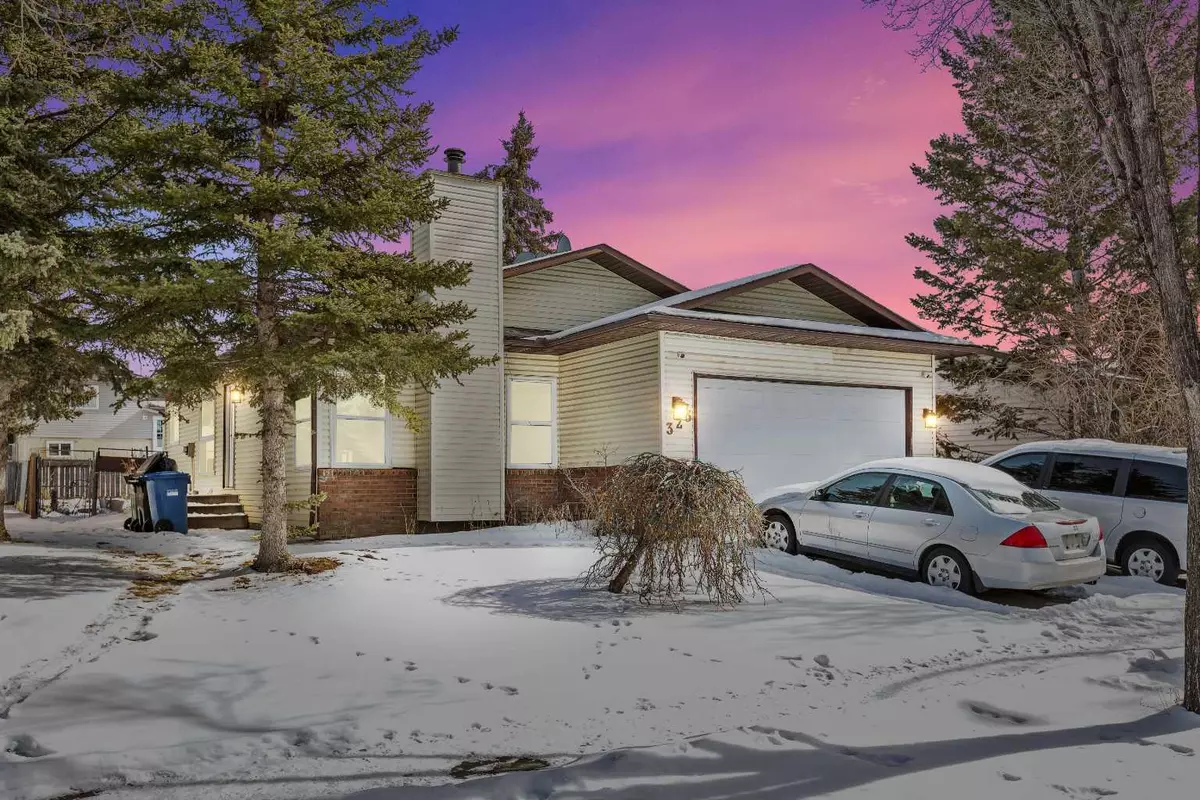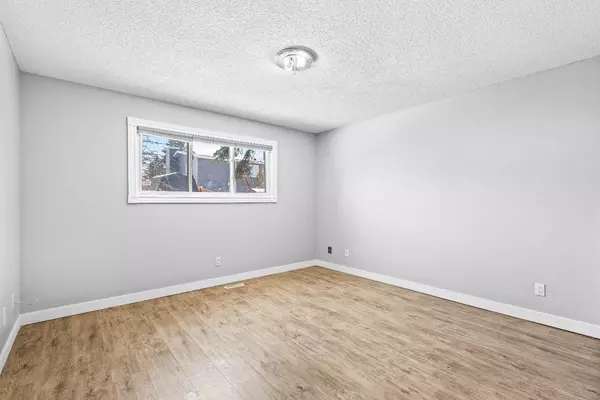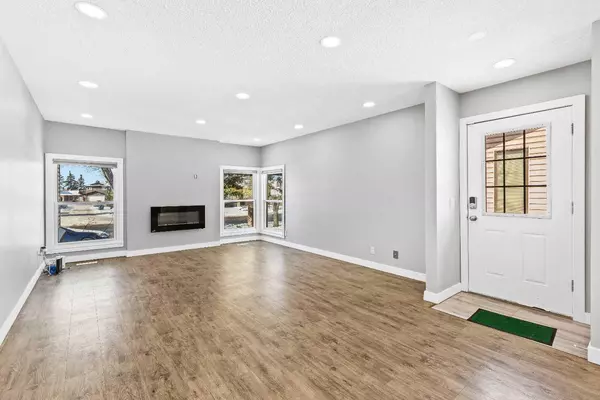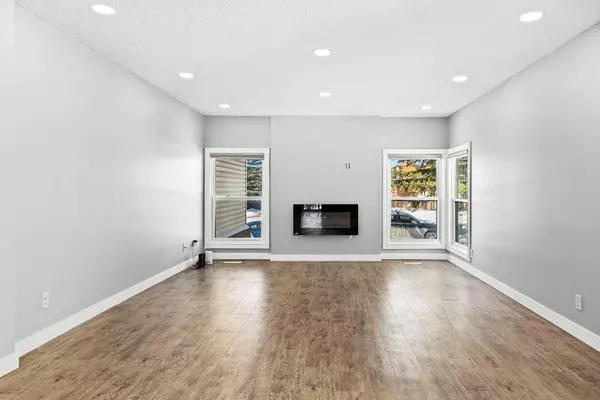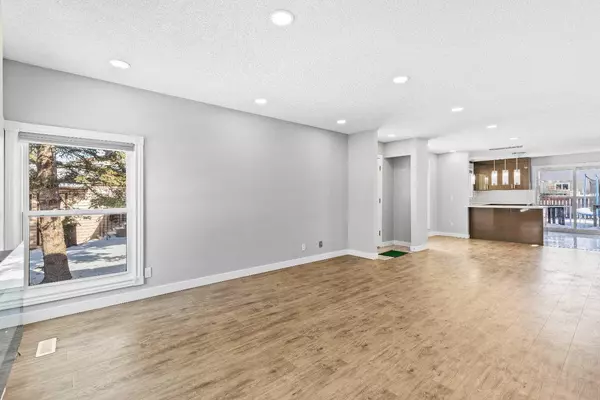$645,099
$639,900
0.8%For more information regarding the value of a property, please contact us for a free consultation.
323 Whitefield DR NE Calgary, AB T1Y 5S2
5 Beds
3 Baths
1,307 SqFt
Key Details
Sold Price $645,099
Property Type Single Family Home
Sub Type Detached
Listing Status Sold
Purchase Type For Sale
Square Footage 1,307 sqft
Price per Sqft $493
Subdivision Whitehorn
MLS® Listing ID A2113597
Sold Date 03/21/24
Style Bungalow
Bedrooms 5
Full Baths 3
Originating Board Calgary
Year Built 1981
Annual Tax Amount $3,039
Tax Year 2023
Lot Size 5,941 Sqft
Acres 0.14
Property Description
**OPEN HOUSE: MARCH 16 2024 SATURDAY 12PM - 3PM***RARE FIND BUNGALOW WITH FRONT DOUBLE ATTACHED GARAGE in the community of Whitehorn. NEWER Windows, TANKLESS WATER SUPPLY, CENTRAL AIR CONDITIONER, NEWER Shingles, Upgraded Kitchen, and Upgraded Bathroom.
This bungalow is boasting a generous 1307 square feet. As you step into the living room, the inviting atmosphere beckons you to unwind and relax. The kitchen is a focal point of the main level, it boasts sleek countertops, modern appliances, and ample cabinetry, making meal preparation a delight. Whether you're enjoying a cozy evening by the fireplace in the living room or whipping up culinary creations in the well-appointed kitchen, this home seamlessly combines style and functionality. With a total of 5 bedrooms, 3 bathrooms, an illegal suite basement and a front double attached garage, this residence presents a plethora of possibilities.
Nestled within the desirable Whitehorn Subdivision, this home enjoys easy access to an array of amenities including schools, parks, shopping centers, and public transportation, ensuring a lifestyle of convenience and comfort for residents of all ages.
Don't miss out on the opportunity to call this delightful bungalow your own. Schedule you’re showing today and embark on the journey to homeownership in Whitehorn Subdivision!
Location
State AB
County Calgary
Area Cal Zone Ne
Zoning R-C1
Direction W
Rooms
Basement Separate/Exterior Entry, Finished, Full, Suite
Interior
Interior Features No Animal Home, Tankless Hot Water
Heating Forced Air, Natural Gas
Cooling Central Air
Flooring Carpet, Ceramic Tile, Laminate
Fireplaces Number 1
Fireplaces Type Electric
Appliance Central Air Conditioner, Dishwasher, Dryer, Garage Control(s), Range Hood, Refrigerator, Stove(s), Washer, Window Coverings
Laundry In Basement
Exterior
Garage Double Garage Attached
Garage Spaces 1.0
Garage Description Double Garage Attached
Fence Fenced
Community Features Playground, Schools Nearby, Shopping Nearby, Street Lights, Walking/Bike Paths
Roof Type Asphalt Shingle
Porch Deck
Lot Frontage 16.44
Total Parking Spaces 4
Building
Lot Description Fruit Trees/Shrub(s), Rectangular Lot
Foundation Poured Concrete
Architectural Style Bungalow
Level or Stories One
Structure Type Vinyl Siding,Wood Frame
Others
Restrictions None Known
Tax ID 82800492
Ownership Private
Read Less
Want to know what your home might be worth? Contact us for a FREE valuation!

Our team is ready to help you sell your home for the highest possible price ASAP



