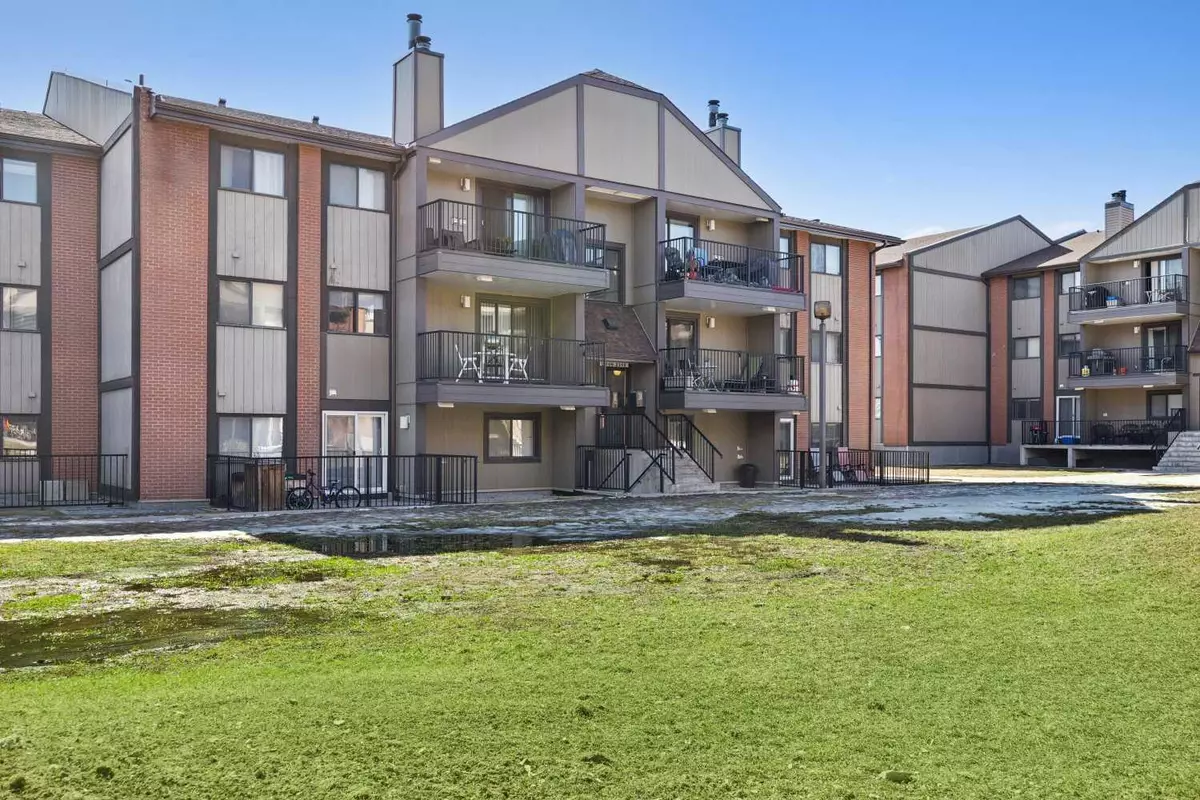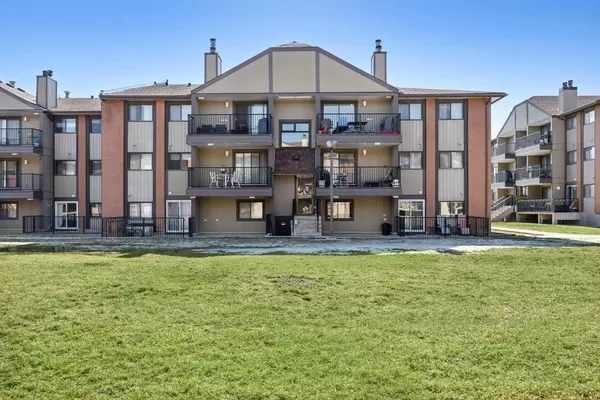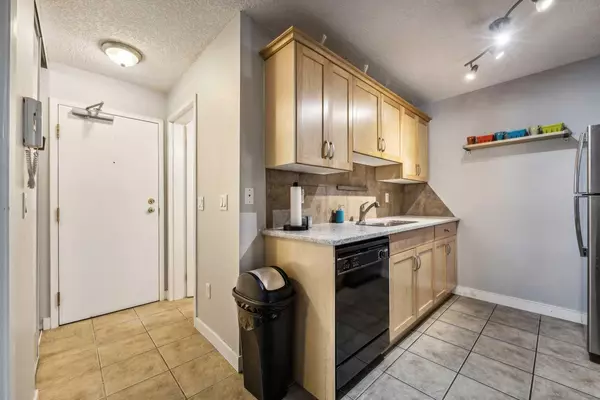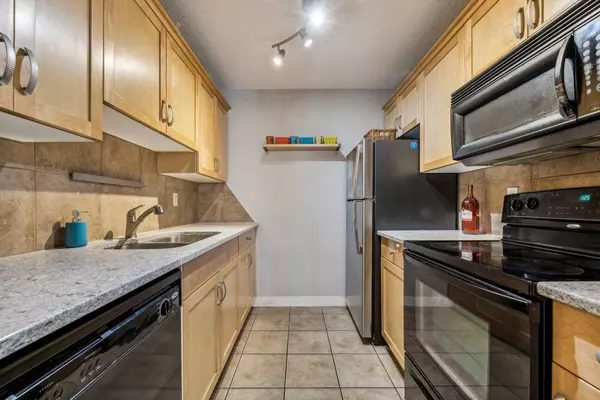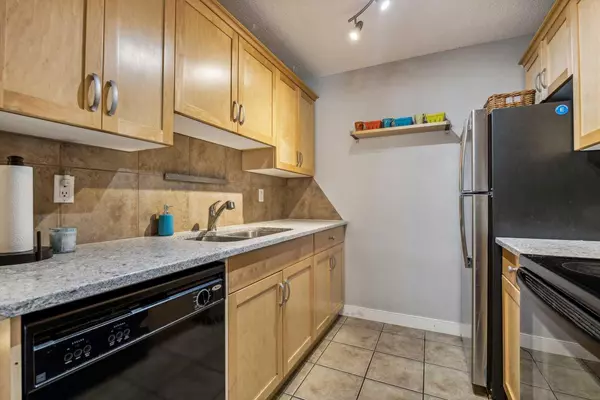$265,100
$249,900
6.1%For more information regarding the value of a property, please contact us for a free consultation.
13045 6 ST SW #2112 Calgary, AB T2W 5H1
2 Beds
2 Baths
824 SqFt
Key Details
Sold Price $265,100
Property Type Condo
Sub Type Apartment
Listing Status Sold
Purchase Type For Sale
Square Footage 824 sqft
Price per Sqft $321
Subdivision Canyon Meadows
MLS® Listing ID A2116004
Sold Date 03/21/24
Style Apartment
Bedrooms 2
Full Baths 2
Condo Fees $588/mo
Originating Board Calgary
Year Built 1982
Annual Tax Amount $1,074
Tax Year 2023
Property Description
Welcome to this spacious 2-bedroom condo nestled in the tranquil community of Canyon Meadows, within the sought-after complex of Canyon Pines! This inviting residence offers comfortable living in a convenient location.
The kitchen features granite countertops, providing a touch of elegance to your cooking space. In-suite laundry adds convenience to your daily routine, making chores a breeze.
With 2 full baths, including an ensuite in the master bedroom, this condo offers practicality for everyday living. Master bedroom equipped with a large walk-through closet!
Step outside onto the large private enclosed patio, perfect for relaxing and enjoying the outdoors in privacy.
Parking is hassle-free with 2 heated underground parking stalls included, ensuring your vehicles are safely stored.
Situated in Canyon Meadows, this condo offers easy access to nearby amenities such as shopping, dining, and recreational activities. Whether you're exploring the local parks or heading downtown, convenience is at your fingertips.
Don't miss out on this opportunity to call this gorgeous condo your new home. Schedule a viewing today!
Location
State AB
County Calgary
Area Cal Zone S
Zoning M-C1
Direction N
Interior
Interior Features Closet Organizers, No Animal Home, No Smoking Home, Separate Entrance
Heating Baseboard
Cooling None
Flooring Laminate, Tile
Fireplaces Number 1
Fireplaces Type Wood Burning
Appliance Dishwasher, Electric Stove, Microwave Hood Fan, Refrigerator, Washer/Dryer
Laundry In Unit, Laundry Room
Exterior
Garage Assigned, Heated Garage, Stall, Underground
Garage Description Assigned, Heated Garage, Stall, Underground
Community Features Park, Playground, Schools Nearby, Shopping Nearby, Sidewalks, Street Lights, Walking/Bike Paths
Amenities Available Parking
Porch Enclosed, Patio, See Remarks
Exposure N
Total Parking Spaces 2
Building
Story 3
Architectural Style Apartment
Level or Stories Single Level Unit
Structure Type Brick,Cedar,Wood Frame
Others
HOA Fee Include Common Area Maintenance,Gas,Heat,Insurance,Maintenance Grounds,Parking,Professional Management,Reserve Fund Contributions,Snow Removal,Trash,Water
Restrictions None Known
Ownership Private
Pets Description Yes
Read Less
Want to know what your home might be worth? Contact us for a FREE valuation!

Our team is ready to help you sell your home for the highest possible price ASAP



