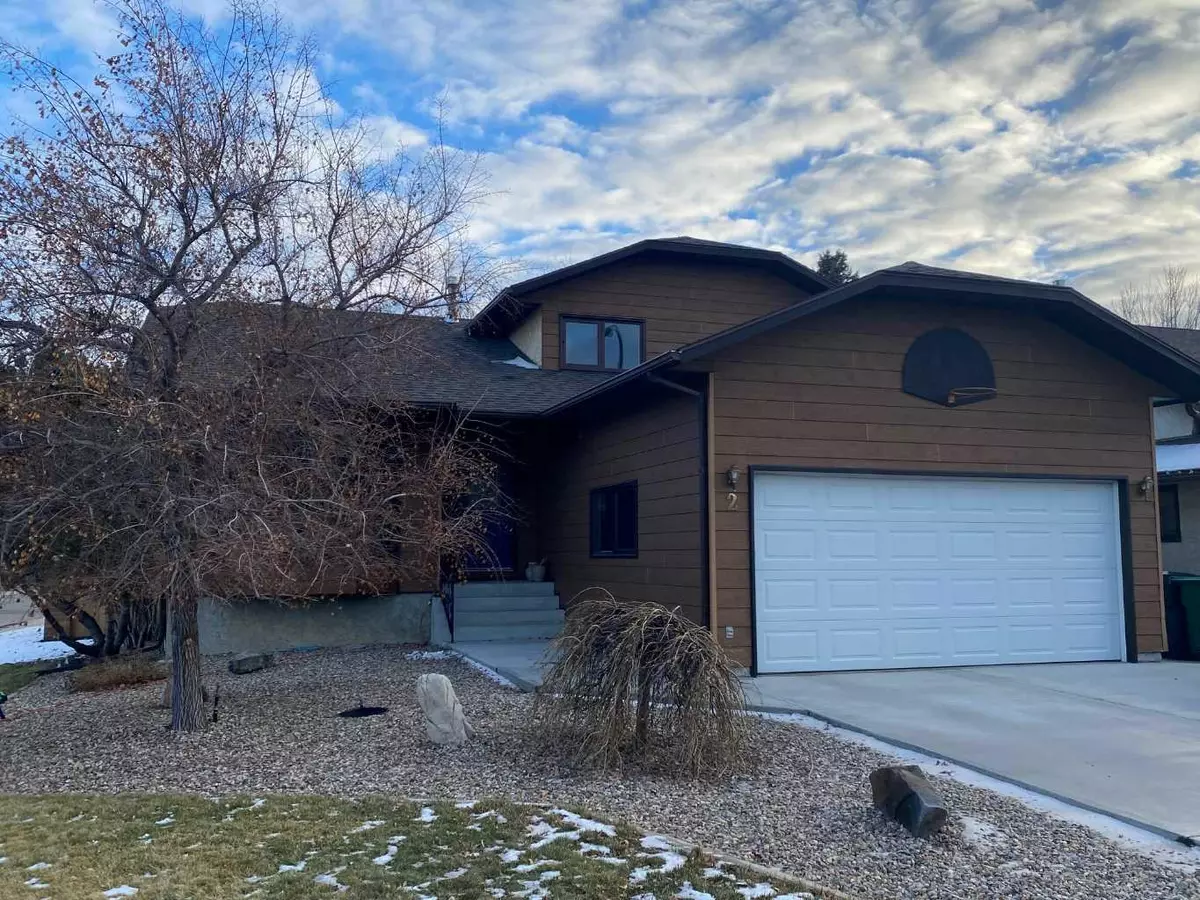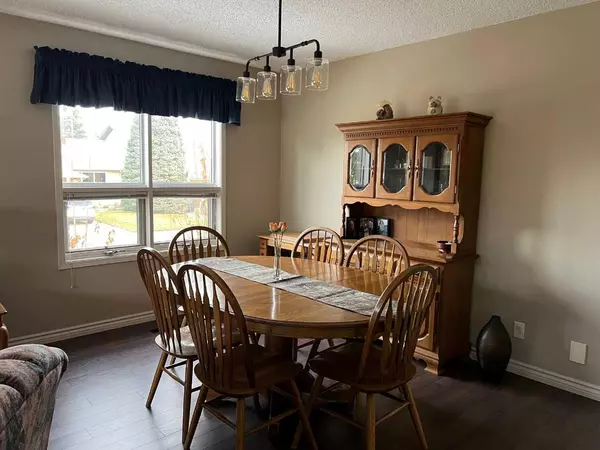$465,000
$469,900
1.0%For more information regarding the value of a property, please contact us for a free consultation.
2 Sherwood CRES W Lethbridge, AB T1K 6G1
4 Beds
3 Baths
1,875 SqFt
Key Details
Sold Price $465,000
Property Type Single Family Home
Sub Type Detached
Listing Status Sold
Purchase Type For Sale
Square Footage 1,875 sqft
Price per Sqft $248
Subdivision Ridgewood
MLS® Listing ID A2097695
Sold Date 03/21/24
Style 4 Level Split
Bedrooms 4
Full Baths 3
Originating Board Lethbridge and District
Year Built 1987
Annual Tax Amount $3,972
Tax Year 2023
Lot Size 8,082 Sqft
Acres 0.19
Property Description
This is a fantastic home located in the wonderful neighborhood of Ridgewood Heights. This home boasts 3 bedrooms upstairs with the option of an additional bedroom/Office on the 3rd level and a potential 5th bedroom in the basement. Each level offers space, functionality and the ability to entertain family and friends. Often times homes these days lack storage space, well not this house! The storage in this house goes on and on and on, it's wonderful to finally have a place for all of your belongings! This corner lot offers a huge backyard with a parking pad in the back for your RV, extra vehicle or toys that you may want to store. There is also storage under the deck! With over 1800sq ft above level a double attached garage, central vac, U/G sprinklers, roof 2020, hot water tank 2020, deck 2020 and new concrete driveway 2020 you just hit the JACKPOT!!
Location
State AB
County Lethbridge
Zoning R-L
Direction N
Rooms
Basement Finished, Full
Interior
Interior Features Central Vacuum, No Smoking Home, Open Floorplan
Heating Forced Air
Cooling None
Flooring Carpet, Laminate, Tile
Appliance Dishwasher, Dryer, Range Hood, Refrigerator, Stove(s), Washer
Laundry Lower Level
Exterior
Garage Double Garage Attached, Parking Pad, RV Access/Parking
Garage Spaces 2.0
Garage Description Double Garage Attached, Parking Pad, RV Access/Parking
Fence Fenced
Community Features Park, Playground, Schools Nearby, Shopping Nearby, Sidewalks, Street Lights, Walking/Bike Paths
Roof Type Asphalt Shingle
Porch Deck
Lot Frontage 53.0
Total Parking Spaces 5
Building
Lot Description Back Yard
Foundation Poured Concrete
Architectural Style 4 Level Split
Level or Stories 4 Level Split
Structure Type Composite Siding,Stucco
Others
Restrictions None Known
Tax ID 83399671
Ownership Assign. Of Contract
Read Less
Want to know what your home might be worth? Contact us for a FREE valuation!

Our team is ready to help you sell your home for the highest possible price ASAP







