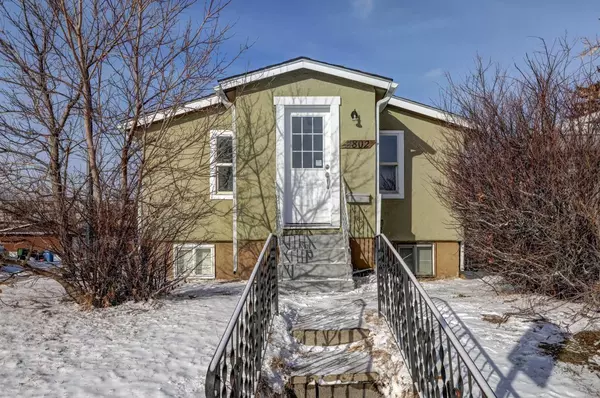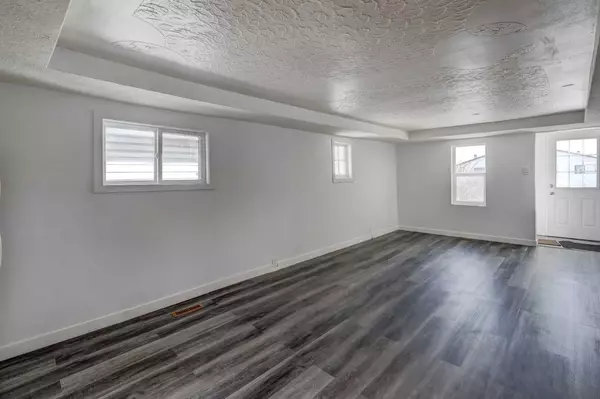$445,000
$430,000
3.5%For more information regarding the value of a property, please contact us for a free consultation.
2802 15 AVE SE Calgary, AB T2A0L9
4 Beds
2 Baths
779 SqFt
Key Details
Sold Price $445,000
Property Type Single Family Home
Sub Type Detached
Listing Status Sold
Purchase Type For Sale
Square Footage 779 sqft
Price per Sqft $571
Subdivision Albert Park/Radisson Heights
MLS® Listing ID A2111043
Sold Date 03/21/24
Style Bungalow
Bedrooms 4
Full Baths 2
Originating Board Calgary
Year Built 1948
Annual Tax Amount $2,306
Tax Year 2023
Lot Size 3,000 Sqft
Acres 0.07
Property Sub-Type Detached
Property Description
BACK TO MARKET DUE TO FINANCING....RENOVATED! This property is located to the East of the Downtown of Calgary and inner city. Around 1500 Sqt living space main and lower level. 3 bedrooms up, 1 bedroom down. Two bathrooms, one for each level. Separate entrance, kitchen, and laundry. Convenience for you can rent both units or live up and rent down. Walking distant to school, shopping, C-train station, buses route to downtown, and roughly 10 minutes driving to downtown. This property offers great value and won't last long. Call your agent and book private showing.
Location
State AB
County Calgary
Area Cal Zone E
Zoning R-2
Direction S
Rooms
Basement Finished, Full
Interior
Interior Features No Animal Home, No Smoking Home
Heating Forced Air, Natural Gas
Cooling None
Flooring Laminate, Tile, Vinyl
Appliance Dryer, Electric Stove, Gas Stove, Range Hood, Refrigerator, Washer, Washer/Dryer Stacked
Laundry Lower Level, Main Level
Exterior
Parking Features Off Street, Outside
Garage Description Off Street, Outside
Fence None
Community Features Schools Nearby, Shopping Nearby
Roof Type Asphalt Shingle
Porch None
Lot Frontage 25.0
Building
Lot Description Back Lane, Back Yard, Corner Lot
Building Description Stucco,Wood Frame, Back Lane, Corner Lot
Foundation Poured Concrete
Architectural Style Bungalow
Level or Stories One
Structure Type Stucco,Wood Frame
Others
Restrictions None Known
Tax ID 83008340
Ownership Private
Read Less
Want to know what your home might be worth? Contact us for a FREE valuation!

Our team is ready to help you sell your home for the highest possible price ASAP






