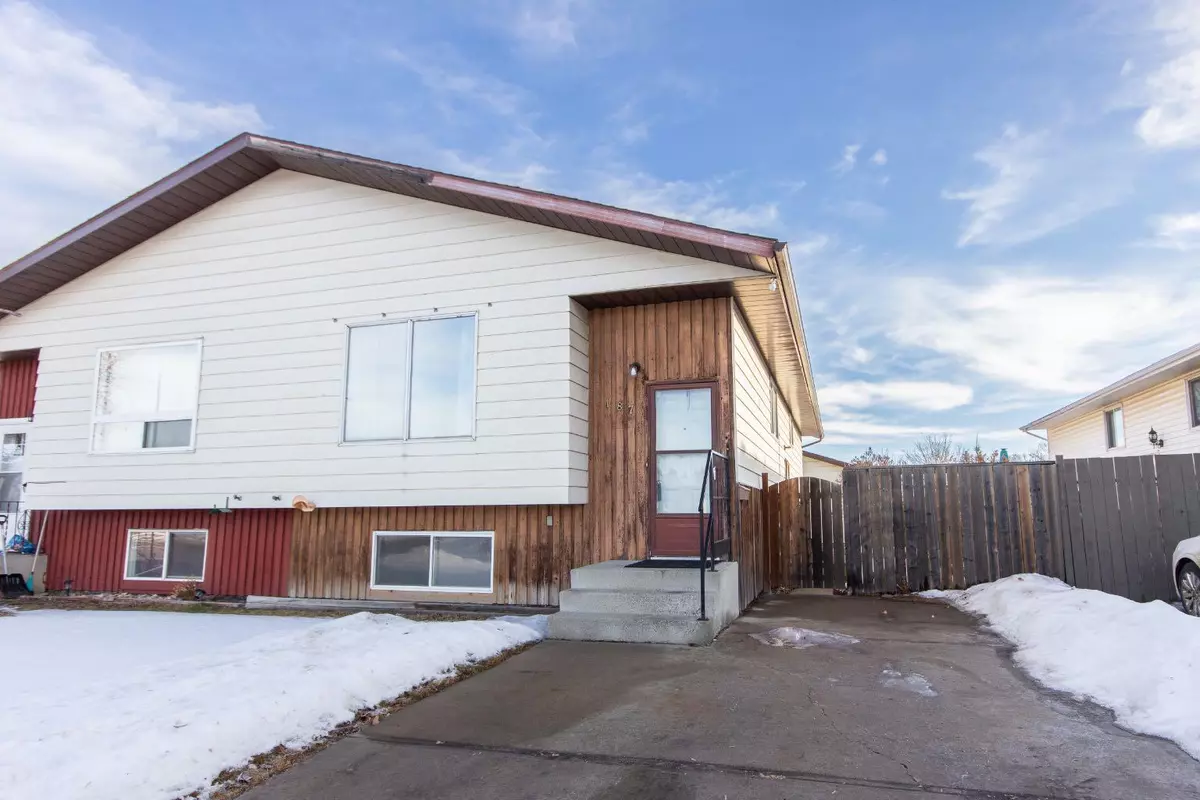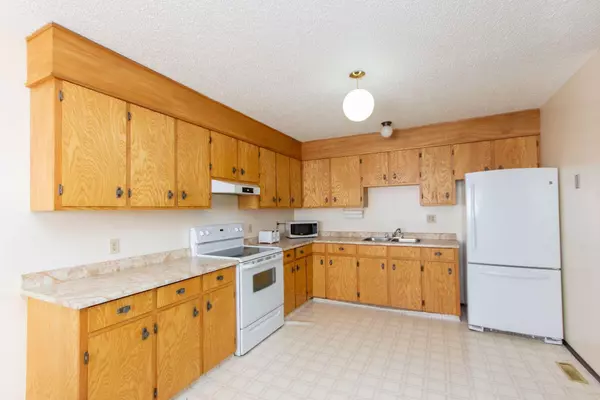$252,000
$239,900
5.0%For more information regarding the value of a property, please contact us for a free consultation.
187 Northey AVE Red Deer, AB T4P 2C7
3 Beds
2 Baths
1,050 SqFt
Key Details
Sold Price $252,000
Property Type Single Family Home
Sub Type Semi Detached (Half Duplex)
Listing Status Sold
Purchase Type For Sale
Square Footage 1,050 sqft
Price per Sqft $240
Subdivision Normandeau
MLS® Listing ID A2102661
Sold Date 03/20/24
Style Bungalow,Side by Side
Bedrooms 3
Full Baths 2
Originating Board Central Alberta
Year Built 1980
Annual Tax Amount $1,942
Tax Year 2023
Lot Size 4,010 Sqft
Acres 0.09
Property Description
Situated walking distance to multiple parks and three different schools, this 3 bedroom, 2 bathroom half duplex is a great place for a family, first time buyer, or as an investment property. The basement is partially finished so there's an opportunity to add additional bedrooms and living space as well. Offering a huge 24x24 detached garage in the back, along with a paved front driveway for additional off street parking, this home has been well looked after over the years. The main floor offers a sunken entry leading up to the large living room, and the kitchen offers an abundance of cabinetry and counter space. There's plenty of space to add an island, and the dining space sits just adjacent. 3 bedrooms on the main floor, a 4 pce bath, and a main floor laundry room with cabinetry complete the main level. There's a separate side entry to this property, and the basement space is largely unfinished but does have a framed in family room area and a 3 pce bath. The furnace has been replaced with a high efficient unit. An outdoor patio just off the side entry provides some space to enjoy the sun, and the yard is fully fenced. The detached 24x24 garage offers high ceilings and would likely fit a lift for the car enthusiast.
Location
State AB
County Red Deer
Zoning R1A
Direction W
Rooms
Basement Full, Partially Finished
Interior
Interior Features Separate Entrance, Storage
Heating Forced Air, Natural Gas
Cooling None
Flooring Carpet, Linoleum
Appliance Garage Control(s), Microwave, Range Hood, Refrigerator, Stove(s)
Laundry Main Level
Exterior
Garage Additional Parking, Alley Access, Double Garage Detached, Garage Faces Rear, Off Street
Garage Spaces 2.0
Garage Description Additional Parking, Alley Access, Double Garage Detached, Garage Faces Rear, Off Street
Fence Fenced
Community Features Park, Playground, Schools Nearby, Shopping Nearby, Sidewalks, Street Lights
Roof Type Asphalt Shingle
Porch Patio
Lot Frontage 32.84
Exposure E,W
Total Parking Spaces 4
Building
Lot Description Back Lane, Back Yard, City Lot, Low Maintenance Landscape, Interior Lot, Street Lighting, Rectangular Lot
Foundation Poured Concrete
Architectural Style Bungalow, Side by Side
Level or Stories One
Structure Type Concrete,Wood Frame,Wood Siding
Others
Restrictions None Known
Tax ID 83334980
Ownership Estate Trust
Read Less
Want to know what your home might be worth? Contact us for a FREE valuation!

Our team is ready to help you sell your home for the highest possible price ASAP







