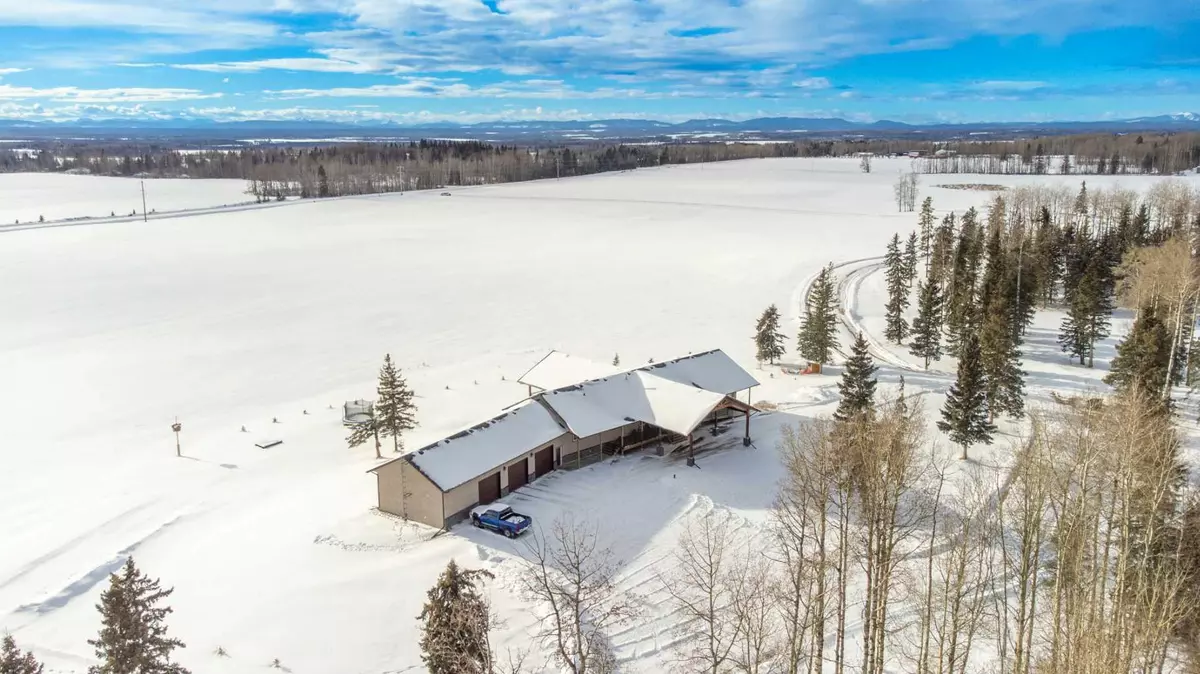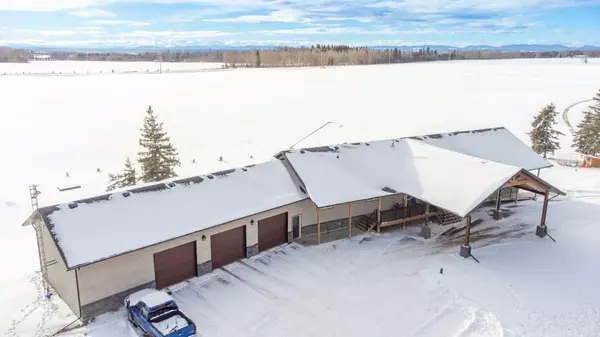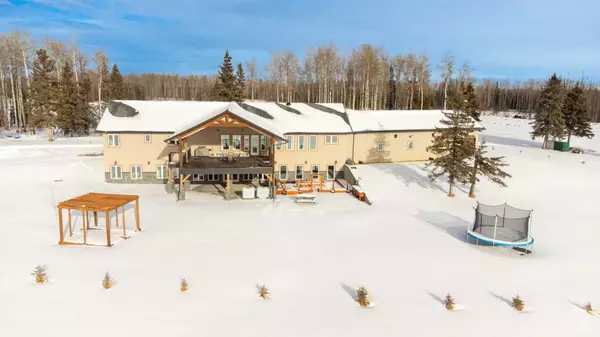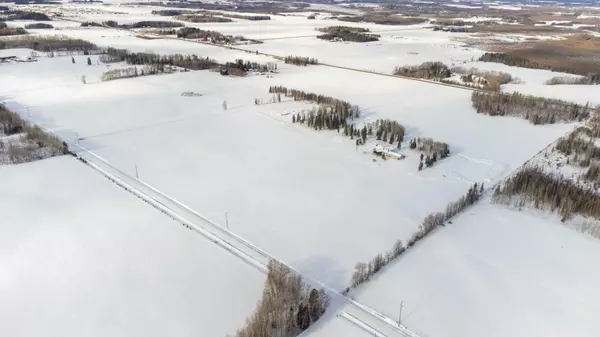$1,200,000
$1,290,000
7.0%For more information regarding the value of a property, please contact us for a free consultation.
64064 385A TOWNSHIP RD Rural Clearwater County, AB T4T 2A3
6 Beds
3 Baths
2,741 SqFt
Key Details
Sold Price $1,200,000
Property Type Other Types
Sub Type Agriculture
Listing Status Sold
Purchase Type For Sale
Square Footage 2,741 sqft
Price per Sqft $437
MLS® Listing ID A2094429
Sold Date 03/20/24
Style Bungalow
Bedrooms 6
Full Baths 3
Originating Board Central Alberta
Year Built 2016
Annual Tax Amount $3,434
Tax Year 2023
Lot Size 152.070 Acres
Acres 152.07
Property Description
Enjoy views of the mountains from this stunning property featuring a 2741 +/- sqft 2016 custom built fully developed walkout bungalow, with a heated oversized triple attached garage (66'2"x24'11") situated on 152.07 +/- acres located a mere 10 minutes east of Rocky Mountain House along Hwy 11. The home has been placed in the center of the parcel optimizing the land for the best views and privacy. This property is an excellent fit for a large family offering ample space for everyone with an opportunity to have a small hobby farm. There is a dugout pond for water that offers a peaceful home for waterfowl to migrate to, as well as a spot for recreational use, raised garden beds and a large garden plot, amazing covered outdoor spaces for entertaining and entering the home. The property truly shows pride of ownership and has been well maintained. The main floor offers a warm and inviting family space, with an open concept kitchen, dining room and 2 spacious living rooms, cozy up around the beautiful gas fireplace with a cup of coco while taking in the smells of freshly baked goodies wafting from the kitchen. The kitchen was made for baking and entertaining, ample counter space for prepping, custom soft close cabinets, double island, built-in stainless-steel KITCHENAID ® appliance package, walk-in pantry, all complimented with oil bronzed hardware and lighting. There is a bonus room off the kitchen currently being used for convenient storage of larger appliances & dry goods (customize this room to suite your needs - butler’s pantry, spice kitchen, home office or nursery). On the main floor there are 4 bedrooms, 2 bathrooms, an amazing laundry room with built-in cabinets and counter and 2 family rooms. Expand your living space onto the 30x30 covered deck when the weather permits this space adds so much value and really capitalizes the bonuses of country living. The walkout basement offers beautiful natural light beaming into all the rooms, this truly is a great space for the family to play games and to really sprawl out. A large central family room is the heart of the basement with doors to the outside, there is a large, dedicated room for the home gym, 4-piece bathroom, 2 bedrooms and a flex room (currently used as a nightshift bedroom but would make an excellent theatre / home entertainment room). INCOME includes approximately $2100 from Altalink annually, and the land rents for $5000 flat fee annually to a local farmer for hay crop. The west side of the 1/4 is an Alfalpha, timothy, brome blend with the south and north side being a mix of native grass approximately 300-400 bales are taken off the land depending on growing conditions, a draingage ditch was created that is tied into the pond for water managment, this has improved the quality of the land. Must be seen to be fully appreciated! NEW YEAR, NEW HOME START 2024 IN YOUR DREAM HOME!
Location
State AB
County Clearwater County
Zoning AGRICULTURE DISTRICT “A”
Rooms
Basement Finished, Walk-Out To Grade
Interior
Interior Features Open Floorplan
Heating In Floor, Forced Air, Natural Gas
Cooling Central Air
Flooring Carpet, Vinyl Plank
Appliance See Remarks
Exterior
Garage Triple Garage Attached
Garage Spaces 3.0
Garage Description Triple Garage Attached
Utilities Available Natural Gas Connected, Satellite Internet Available
Waterfront Description Pond
Roof Type Asphalt Shingle
Accessibility Accessible Entrance
Building
Lot Description Private, See Remarks
Foundation Poured Concrete
Sewer Open Discharge, Septic Tank
Water Private, Well
Architectural Style Bungalow
Level or Stories One
Others
Restrictions See Remarks
Tax ID 84301961
Ownership Private
Read Less
Want to know what your home might be worth? Contact us for a FREE valuation!

Our team is ready to help you sell your home for the highest possible price ASAP







