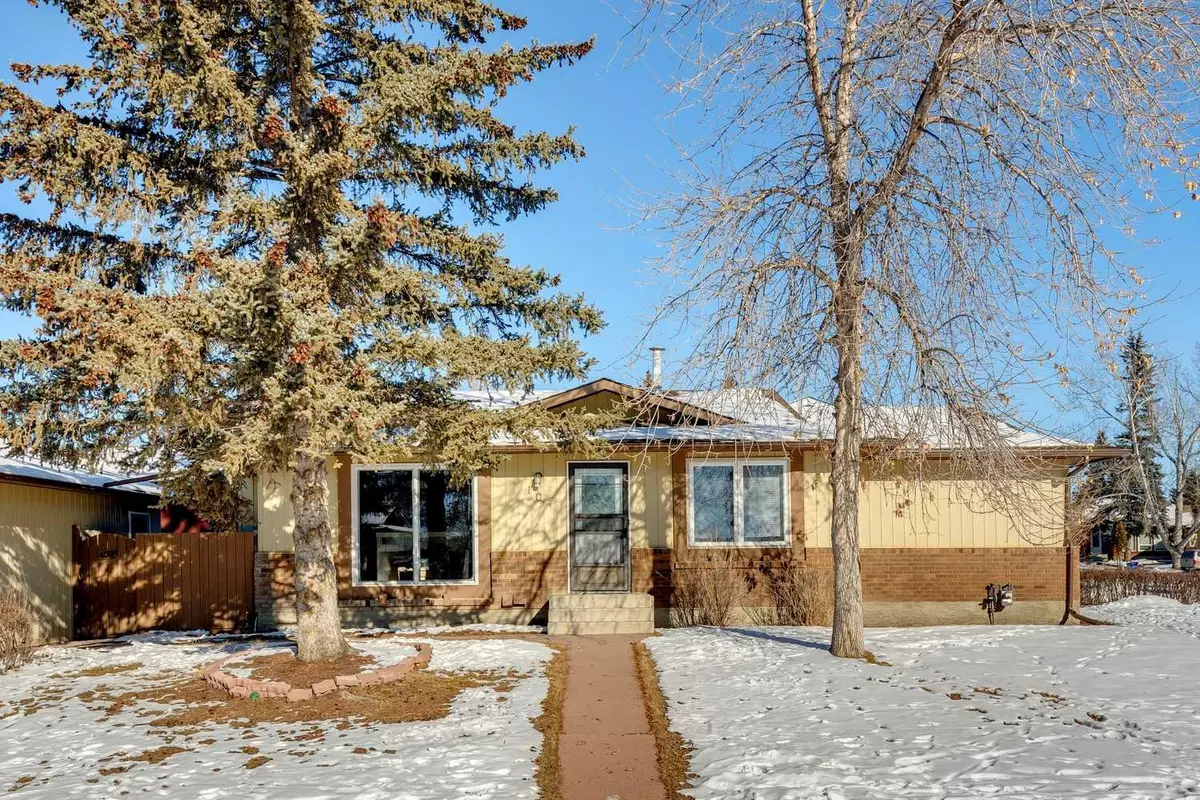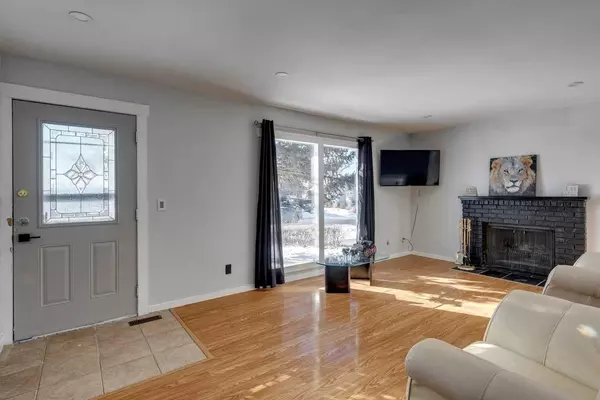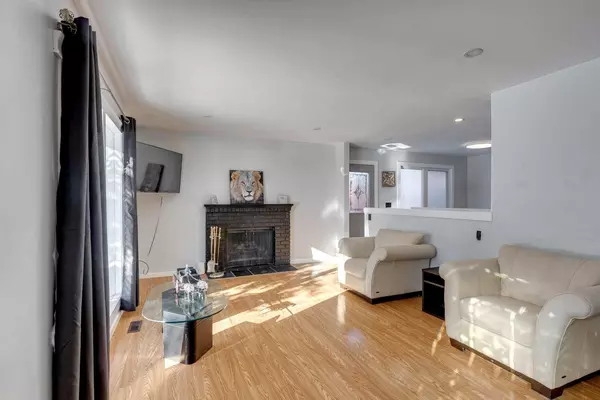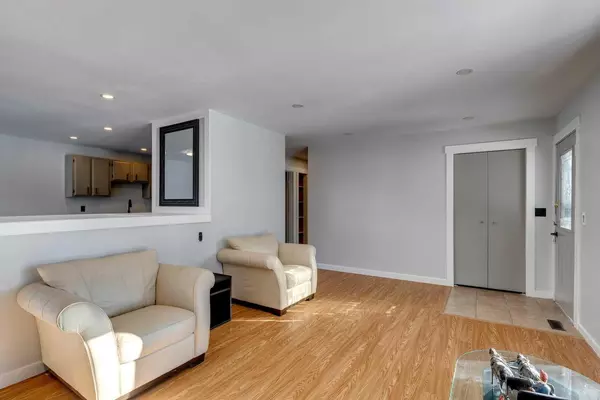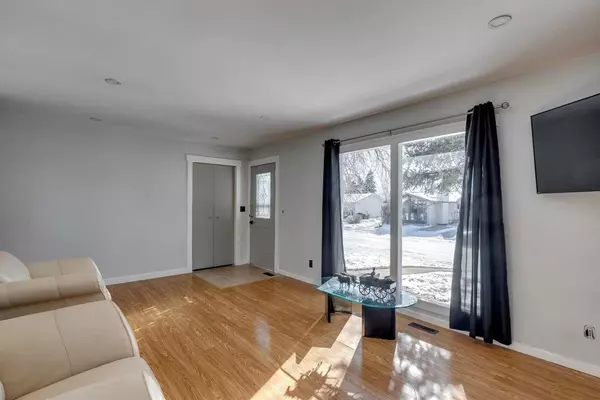$470,000
$450,000
4.4%For more information regarding the value of a property, please contact us for a free consultation.
107 Hodson CRES Okotoks, AB T1S 1C6
4 Beds
3 Baths
1,104 SqFt
Key Details
Sold Price $470,000
Property Type Single Family Home
Sub Type Detached
Listing Status Sold
Purchase Type For Sale
Square Footage 1,104 sqft
Price per Sqft $425
Subdivision Tower Hill
MLS® Listing ID A2112244
Sold Date 03/20/24
Style Bungalow
Bedrooms 4
Full Baths 2
Half Baths 1
Originating Board Calgary
Year Built 1979
Annual Tax Amount $2,739
Tax Year 2023
Lot Size 5,489 Sqft
Acres 0.13
Property Description
Hany man special or maybe an opportunity to flip? How about a detached house with a double garage for only $450,000?! This house is partially renovated and ready for a weekend warrior or DIY dynamo to finish the job and make it a home. The roof appears to be in good shape, but the age is unknown. Most of the windows are vinyl, and the house is livable if you just need a cheap place to hang your hat. On the main floor there is a large living room with a wood burning fireplace, and an open kitchen that’s operational, but far from elegant. The original cabinets have been given new life with a coat of paint and a different layout, but most people will want to scrap what’s here and start again. The counter tops fall short of the mark (you’ll see what I mean), but on the bright side there are newer stainless appliances. There are 3 bedrooms on the main floor, a full 4pc bathroom, and the primary bedroom has a 2pc ensuite. Heading downstairs is a blast from the past, with wood paneled walls that will remind you of grandma and grandpa. The large rumpus room has a corner bar, drop ceilings, and almost no windows. Perfect for gamers or those who like to sleep in past noon. Theres a small room downstairs that I’m going to call a bedroom, but you'd need to add a window. Laundry is down here, plus a 3pc bathroom. The mechanical room adds a bit of storage, and the furnace/water heater seem to be working just fine.
Location
State AB
County Foothills County
Zoning TN
Direction S
Rooms
Basement Finished, Full
Interior
Interior Features See Remarks
Heating Forced Air
Cooling None
Flooring Laminate, Tile
Fireplaces Number 1
Fireplaces Type Wood Burning
Appliance Dishwasher, Dryer, Refrigerator, Stove(s), Washer
Laundry In Basement
Exterior
Garage Double Garage Detached
Garage Spaces 2.0
Garage Description Double Garage Detached
Fence Fenced
Community Features Playground, Schools Nearby
Roof Type Asphalt Shingle
Porch None
Lot Frontage 94.82
Total Parking Spaces 4
Building
Lot Description Corner Lot
Foundation Poured Concrete
Architectural Style Bungalow
Level or Stories One
Structure Type Wood Frame
Others
Restrictions None Known
Tax ID 84554628
Ownership Private
Read Less
Want to know what your home might be worth? Contact us for a FREE valuation!

Our team is ready to help you sell your home for the highest possible price ASAP



