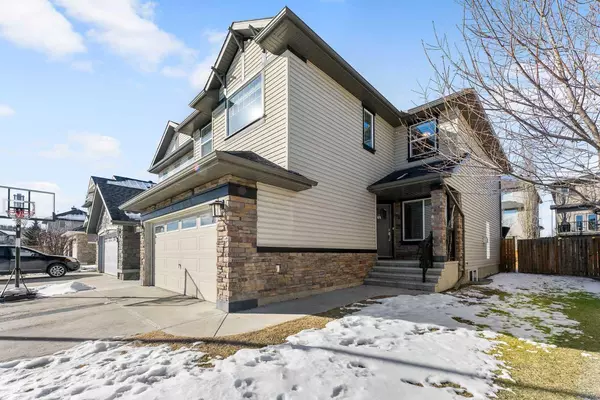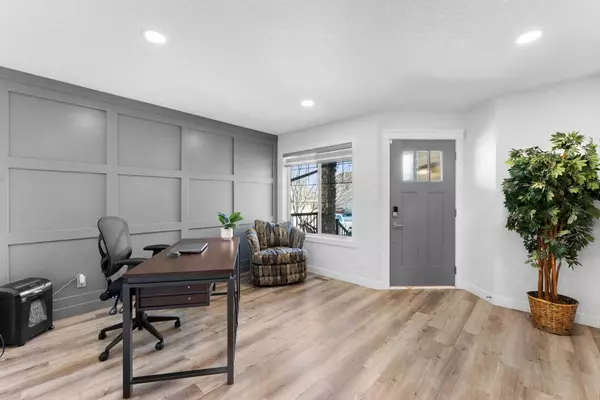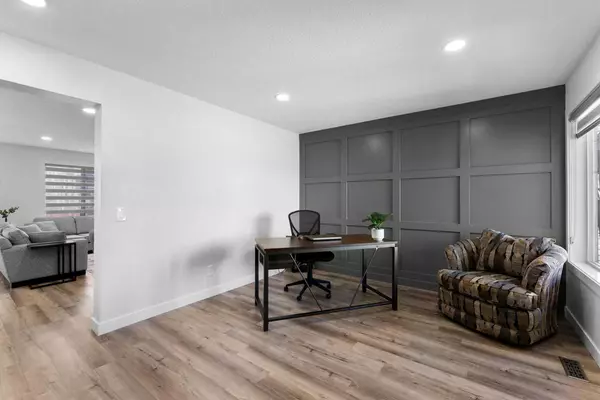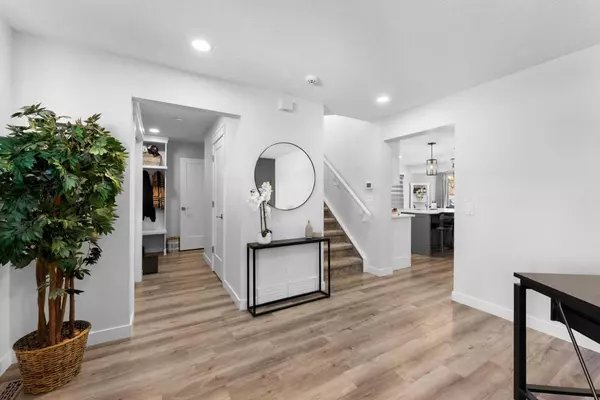$829,000
$829,000
For more information regarding the value of a property, please contact us for a free consultation.
18 Kincora HTS NW Calgary, AB T3R 1N3
4 Beds
4 Baths
2,025 SqFt
Key Details
Sold Price $829,000
Property Type Single Family Home
Sub Type Detached
Listing Status Sold
Purchase Type For Sale
Square Footage 2,025 sqft
Price per Sqft $409
Subdivision Kincora
MLS® Listing ID A2111092
Sold Date 03/15/24
Style 2 Storey
Bedrooms 4
Full Baths 3
Half Baths 1
HOA Fees $17/ann
HOA Y/N 1
Originating Board Calgary
Year Built 2005
Annual Tax Amount $4,097
Tax Year 2023
Lot Size 4,424 Sqft
Acres 0.1
Property Sub-Type Detached
Property Description
Welcome to a truly remarkable home in the heart of Kincora! This meticulously renovated four bedroom, four bathroom property offers an exquisite blend of modern luxury and timeless elegance, nestled in a family-friendly neighborhood.
Boasting over 2,700 square feet of total living area, this residence provides ample space for family and friends to gather and create lasting memories. The kitchen is a haven for those passionate about cooking, featuring top-of-the-line stainless steel appliances, quartz countertops, a spacious island, and custom cabinetry. The dining/living area is ideal for hosting gatherings and special occasions and is seamlessly connected to the kitchen for easy entertaining. Step outside to your backyard sanctuary, featuring an expansive composite deck, ideal for summer gatherings and al fresco entertaining. The main level is complete with an additional office/study providing multiple areas for studying or work from home space. Enjoy the convenience of an insulated and drywalled attached double garage, keeping you sheltered from the elements.
Upstairs the master bedroom offers an oasis of serenity, complete with a walk-in closet and a spa-inspired ensuite bathroom, featuring a deep soaking tub for relaxation. Two additional bedrooms, a large open office and bonus room provide ample space for family members or guests.
The fully finished basement offers additional living space with a spacious recreation room and a home gym. The fourth bedroom and fourth bathroom complete the lower level.
With extensive renovations including luxury vinyl plank flooring, fresh paint, modern fixtures, and tasteful finishes throughout, this impeccably renovated residence is ready for its next fortunate owner.
This home was renovated from top to bottom. Additional features include new shingles, heated tile floors in ensuites and custom California Closets and built-ins throughout the home.
Don't miss the chance to make this gem your forever home and immerse yourself in exceptional living in Calgary's adored neighborhood.
Location
State AB
County Calgary
Area Cal Zone N
Zoning R-1N
Direction SE
Rooms
Other Rooms 1
Basement Finished, Full
Interior
Interior Features Built-in Features, Closet Organizers, Kitchen Island, Open Floorplan, Pantry, Quartz Counters, Walk-In Closet(s)
Heating Forced Air, Natural Gas
Cooling None
Flooring Carpet, Tile, Vinyl Plank
Fireplaces Number 1
Fireplaces Type Gas, Living Room
Appliance Dishwasher, Dryer, Electric Range, Microwave Hood Fan, Refrigerator, Washer, Window Coverings
Laundry Laundry Room, Upper Level
Exterior
Parking Features Double Garage Attached
Garage Spaces 2.0
Garage Description Double Garage Attached
Fence Fenced
Community Features Park, Playground, Shopping Nearby, Sidewalks, Street Lights, Walking/Bike Paths
Amenities Available Park, Playground
Roof Type Asphalt Shingle
Porch Deck
Lot Frontage 37.7
Total Parking Spaces 4
Building
Lot Description Back Yard, Front Yard, Landscaped
Foundation Poured Concrete
Architectural Style 2 Storey
Level or Stories Two
Structure Type Vinyl Siding
Others
Restrictions None Known
Tax ID 83171258
Ownership Private
Read Less
Want to know what your home might be worth? Contact us for a FREE valuation!

Our team is ready to help you sell your home for the highest possible price ASAP






