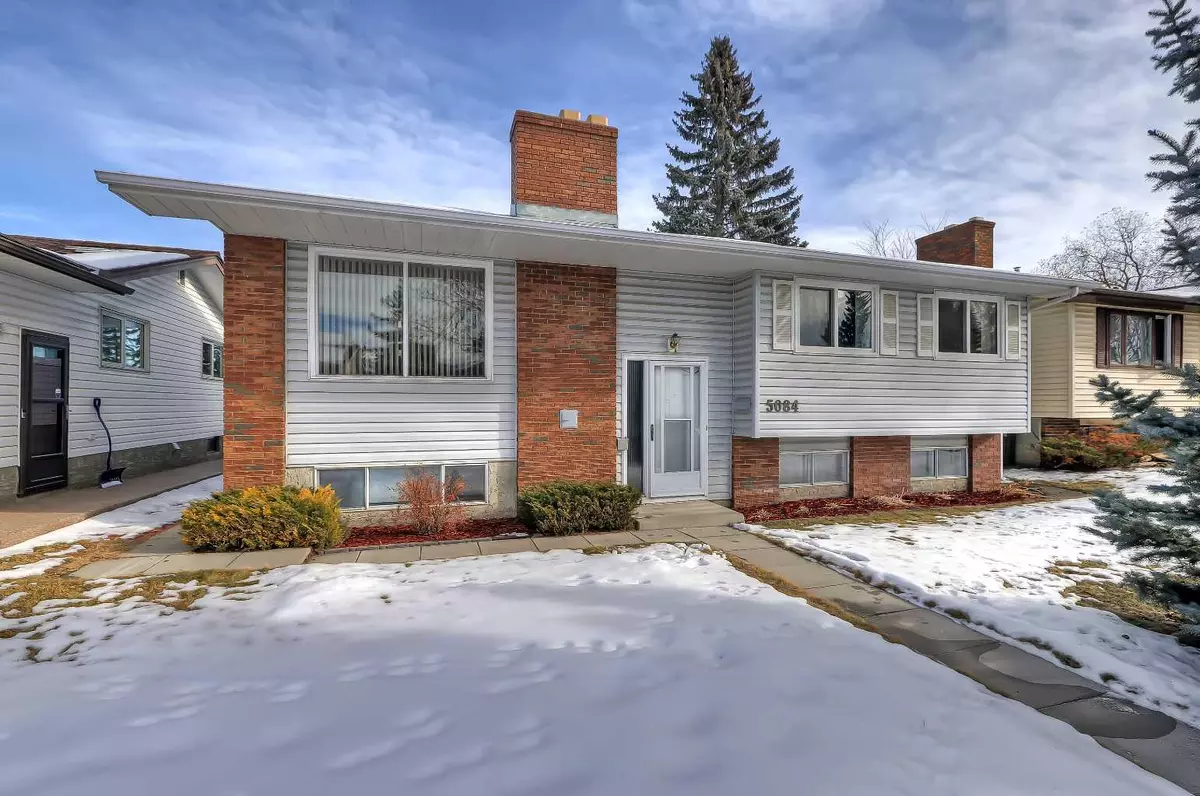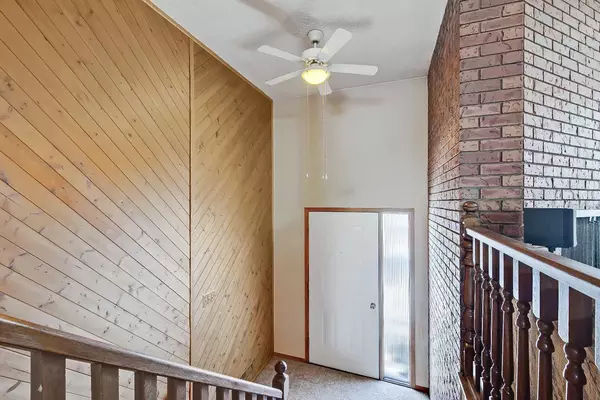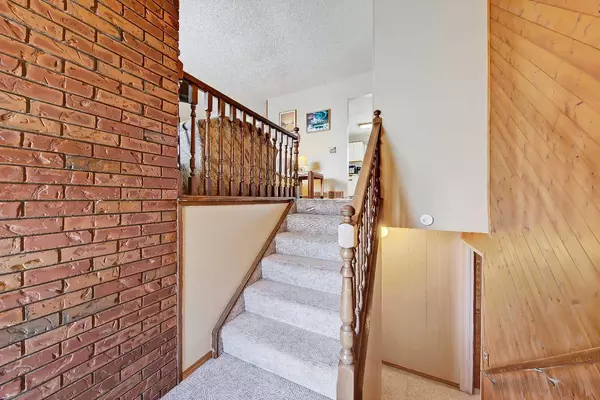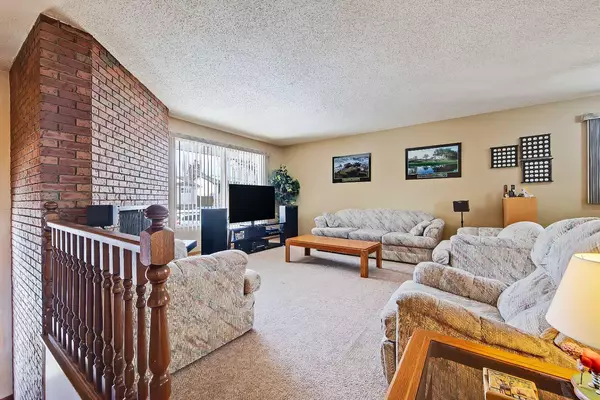$571,000
$550,000
3.8%For more information regarding the value of a property, please contact us for a free consultation.
5084 Whitestone WAY NE Calgary, AB T1Y 1T1
4 Beds
3 Baths
1,262 SqFt
Key Details
Sold Price $571,000
Property Type Single Family Home
Sub Type Detached
Listing Status Sold
Purchase Type For Sale
Square Footage 1,262 sqft
Price per Sqft $452
Subdivision Whitehorn
MLS® Listing ID A2111279
Sold Date 03/15/24
Style Bi-Level
Bedrooms 4
Full Baths 2
Half Baths 1
Originating Board Calgary
Year Built 1974
Annual Tax Amount $2,793
Tax Year 2023
Lot Size 4,994 Sqft
Acres 0.11
Property Description
FULLY FINISHED 4 BEDROOM HOME | OVERSIZED DOUBLE GARAGE | GREAT WALKABLE LOCATION!
This spacious 4-bedroom home has been very well maintained and offers just over 2,350 sqft of living space and an exceptional location within the community. It backs adjacently onto Whitestone Road Park, is just 250 m to the 303 Max Orange Bus Rapid Transit stop and is easy walking distance to green spaces, schools, pathways, playgrounds, shopping, Village Square Leisure Centre and the Whitehorn LRT Station. This family-friendly community also provides easy access to McKnight BLVD, Stoney TR and the Trans Canada HWY/16 AVE.
The main level of the property greets you with a spacious entryway and bright living room with a feature corner wood-burning fireplace. Ther kitchen has been opened up to the adjacent dining area and offers a full appliance package, pantry, loads of cabinet and cupboard space and access to the back landing and rear entry that leads to the deck and yard. The main level is completed with a full 4-piece bathroom, generous 2nd and 3rd bedrooms and a large primary bedroom that also features a convenient 2-piece ensuite bathroom.
The basement offers an extremely functional and flexible floor plan that features a 4th bedroom and a huge recreation room with another wood-burning fireplace that provides the perfect setting for a home theatre, games room, kids playroom or home gym. This level also has a 3-piece bathroom, laundry/mechanical room with storage and a dedicated storage room and den/flex space that could be converted into additional (5th & 6th) bedrooms if desired.
The back yard has a large deck that is perfect for spending your outdoor time on when it warms up enjoying a morning coffee, hosting barbecues or just relaxing and enjoying the comfortable space. The yard also features a lawn area and the oversized 21’9” x 20’10” double garage with high poured concrete walls that takes the bite out of getting into your vehicle on frosty mornings.
The list of additional features includes triple pane windows on the majority of the main level (2018), new water heater (2023), storage shed, annual furnace maintenance, roof re-shingled approximately 8-10 years ago, small rear parking pad perfect for a recreational vehicle or compact storage trailer, metal roof on the garage, paved alley and much more. Welcome Home.
Location
State AB
County Calgary
Area Cal Zone Ne
Zoning R-C1
Direction E
Rooms
Basement Finished, Full
Interior
Interior Features Ceiling Fan(s), No Animal Home, No Smoking Home, Storage, Vinyl Windows
Heating Fireplace(s), Forced Air, Natural Gas
Cooling None
Flooring Carpet, Laminate, Linoleum, Parquet, Tile
Fireplaces Number 2
Fireplaces Type Brick Facing, Gas Starter, Living Room, Raised Hearth, Recreation Room, Wood Burning
Appliance Dishwasher, Dryer, Electric Stove, Garage Control(s), Microwave Hood Fan, Refrigerator, Washer, Window Coverings
Laundry In Basement, Laundry Room
Exterior
Garage Alley Access, Double Garage Detached, Garage Door Opener, Garage Faces Rear, Oversized, Parking Pad
Garage Spaces 2.0
Garage Description Alley Access, Double Garage Detached, Garage Door Opener, Garage Faces Rear, Oversized, Parking Pad
Fence Partial
Community Features Park, Schools Nearby, Shopping Nearby, Sidewalks, Street Lights, Tennis Court(s), Walking/Bike Paths
Roof Type Asphalt Shingle
Porch Deck
Lot Frontage 50.0
Exposure E
Total Parking Spaces 2
Building
Lot Description Back Lane, Back Yard, Backs on to Park/Green Space, Front Yard, Lawn, Landscaped, Rectangular Lot, Treed
Foundation Poured Concrete
Architectural Style Bi-Level
Level or Stories Bi-Level
Structure Type Brick,Vinyl Siding,Wood Frame
Others
Restrictions None Known
Tax ID 83040721
Ownership Private
Read Less
Want to know what your home might be worth? Contact us for a FREE valuation!

Our team is ready to help you sell your home for the highest possible price ASAP







