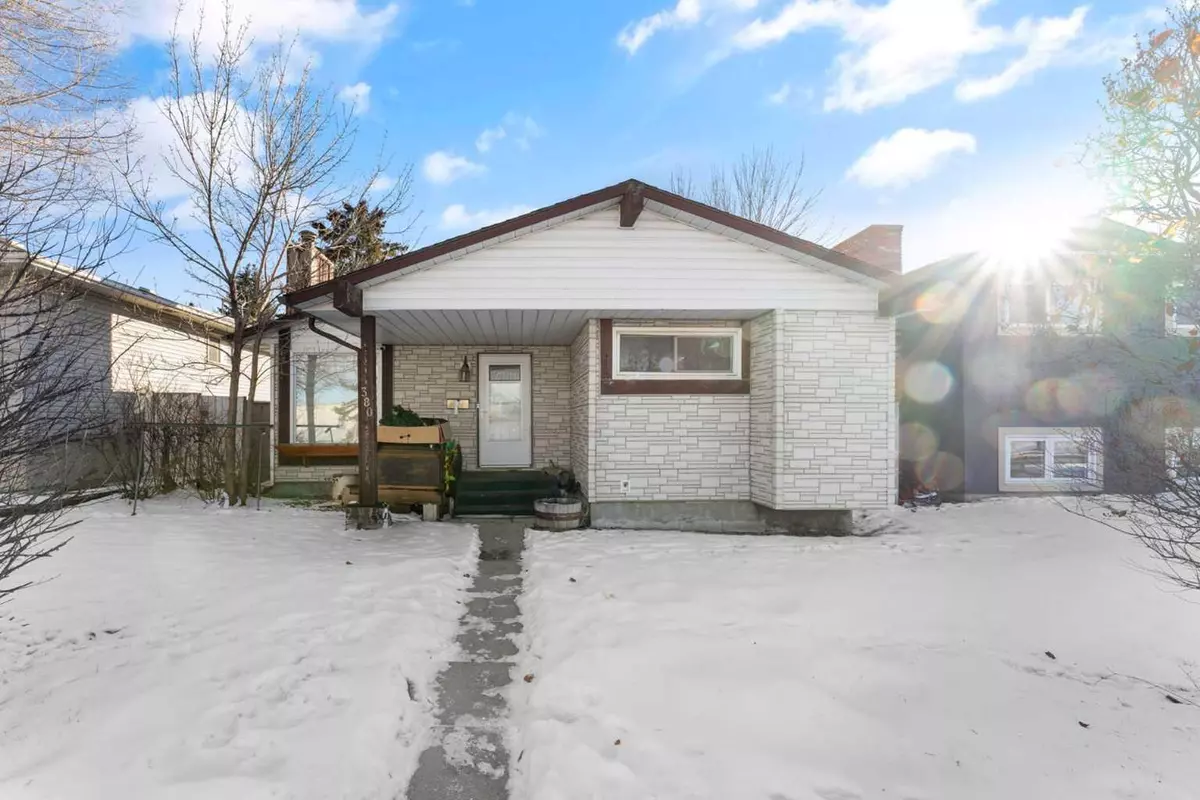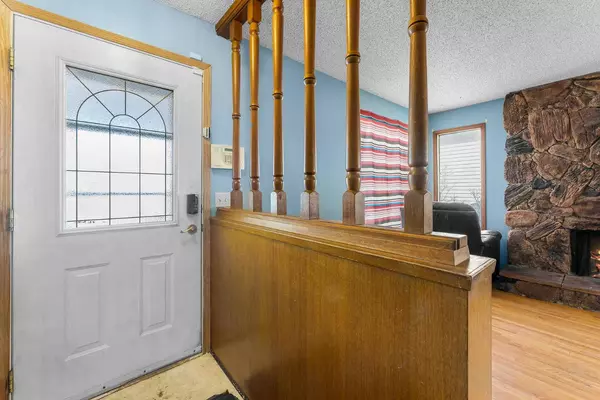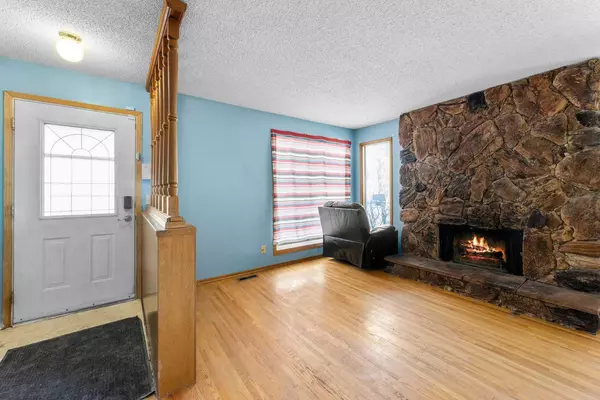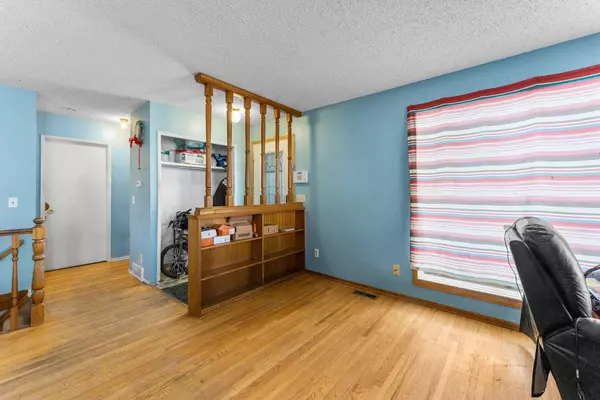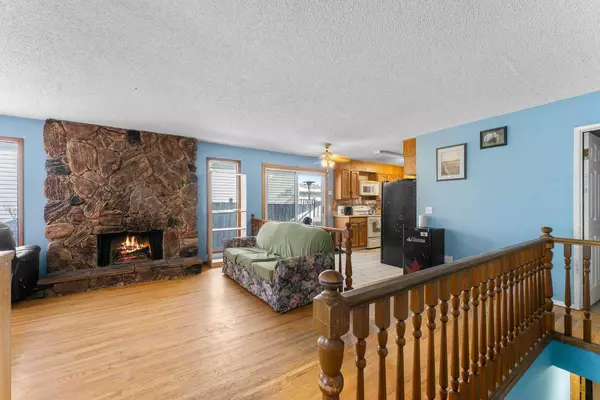$485,000
$499,900
3.0%For more information regarding the value of a property, please contact us for a free consultation.
380 Whiteland DR NE Calgary, AB T1Y 3M7
5 Beds
3 Baths
1,080 SqFt
Key Details
Sold Price $485,000
Property Type Single Family Home
Sub Type Detached
Listing Status Sold
Purchase Type For Sale
Square Footage 1,080 sqft
Price per Sqft $449
Subdivision Whitehorn
MLS® Listing ID A2109846
Sold Date 03/15/24
Style Bungalow
Bedrooms 5
Full Baths 2
Half Baths 1
Originating Board Calgary
Year Built 1978
Annual Tax Amount $2,553
Tax Year 2023
Lot Size 4,348 Sqft
Acres 0.1
Property Description
Welcome to this spacious bungalow offering endless potential, perfect for savvy investors or those seeking a renovation project to personalize their dream home. Boasting over 2,000 sqft of living space, this residence features 3 main floor bedrooms, a generously sized living room, and a kitchen with a convenient walkout to the side yard. The galley-style kitchen offers ample storage and counter space, complemented by views of the backyard and deck, making it ideal for entertaining. The inviting living room is adorned with large north-facing windows and a striking stone-faced fireplace, adding both warmth and character to the space. The master bedroom boasts an ensuite and patio doors opening onto a spacious rear deck, perfect for enjoying the outdoors. The basement is partially developed and features 2 additional bedrooms with ample closets, accompanied by a large main bath conveniently situated between them. The lower level also includes a family room, games room, laundry area, and office space, providing ample room for various lifestyle needs. Completing this property is a double detached garage. Situated just minutes away from the 36th Street shopping district, transportation hubs, and schools, this home is nestled on a serene street with limited resident traffic, offering peaceful living in a convenient location. With its excellent potential as a rental property or renovation project, seize the opportunity to make this your own and create the home of your dreams.
Location
State AB
County Calgary
Area Cal Zone Ne
Zoning R-C1
Direction N
Rooms
Basement Partial, Partially Finished
Interior
Interior Features Laminate Counters, Open Floorplan, Soaking Tub, Storage, Wet Bar
Heating Fireplace(s), Forced Air, Natural Gas, Wood
Cooling None
Flooring Carpet, Linoleum
Fireplaces Number 1
Fireplaces Type Stone, Wood Burning
Appliance Dishwasher, Electric Stove, Garage Control(s), Window Coverings
Laundry In Basement, Laundry Room
Exterior
Garage Double Garage Detached
Garage Spaces 2.0
Garage Description Double Garage Detached
Fence Fenced
Community Features Playground, Pool, Shopping Nearby, Sidewalks, Street Lights
Roof Type Asphalt Shingle
Porch Deck
Lot Frontage 42.23
Total Parking Spaces 2
Building
Lot Description Back Lane, Back Yard, Landscaped, Rectangular Lot, Treed
Foundation Poured Concrete
Architectural Style Bungalow
Level or Stories One
Structure Type Vinyl Siding,Wood Frame
Others
Restrictions None Known
Tax ID 82897566
Ownership Private
Read Less
Want to know what your home might be worth? Contact us for a FREE valuation!

Our team is ready to help you sell your home for the highest possible price ASAP



