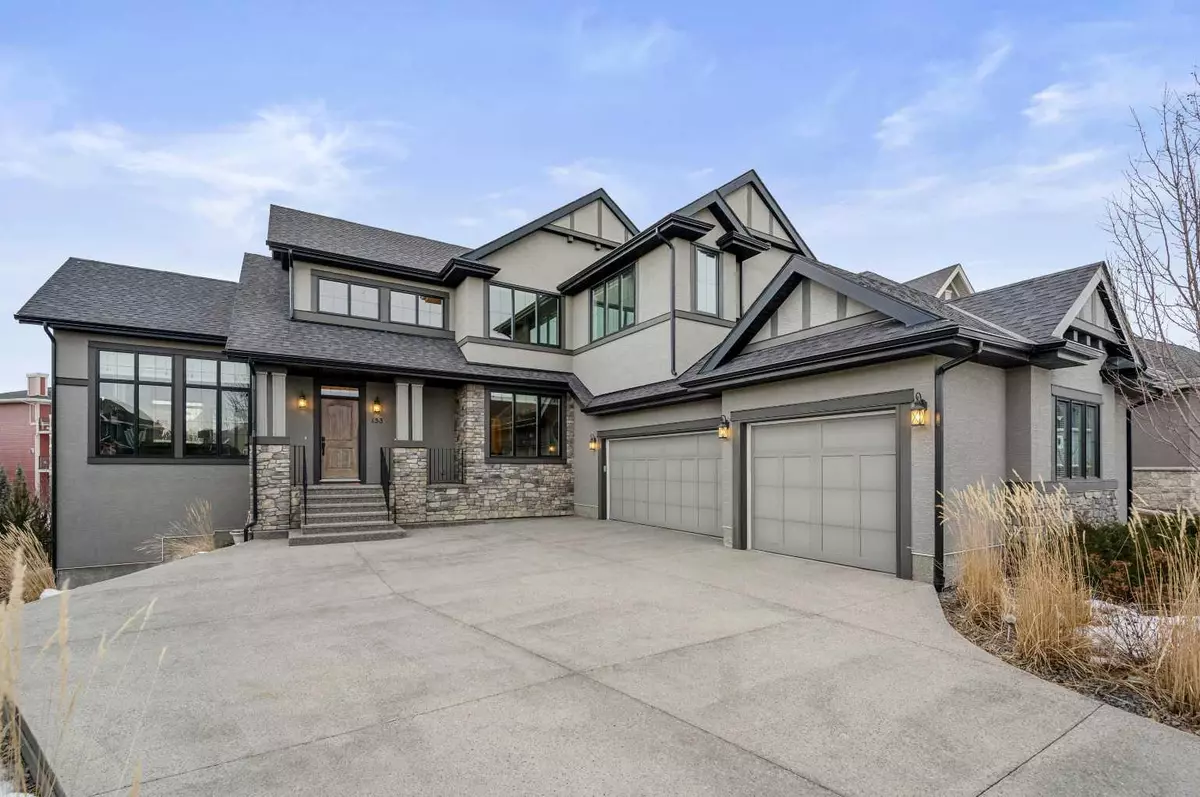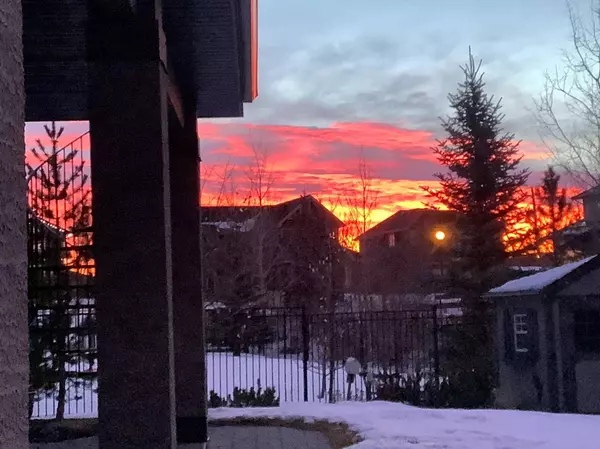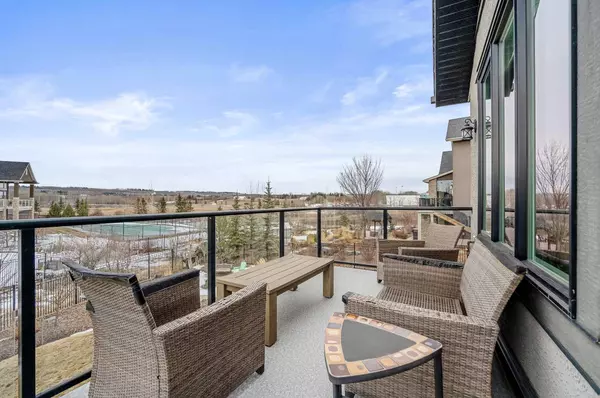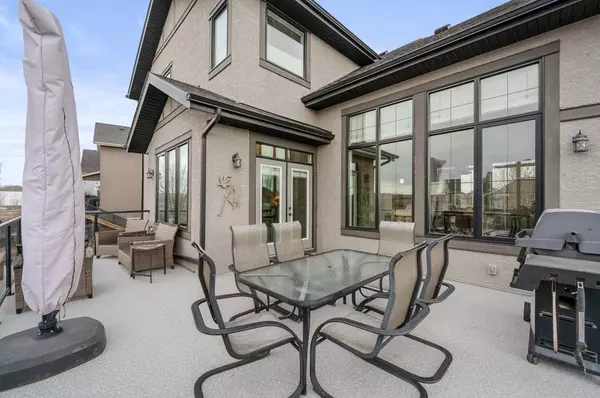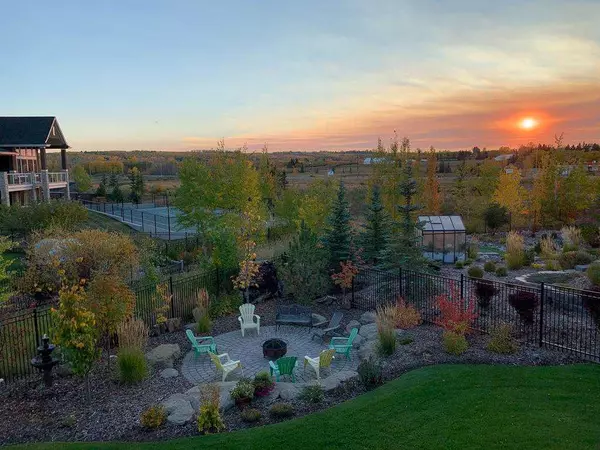$1,350,000
$1,375,000
1.8%For more information regarding the value of a property, please contact us for a free consultation.
153 Silverado Crest LNDG SW Calgary, AB T2X 0N9
4 Beds
4 Baths
2,728 SqFt
Key Details
Sold Price $1,350,000
Property Type Single Family Home
Sub Type Detached
Listing Status Sold
Purchase Type For Sale
Square Footage 2,728 sqft
Price per Sqft $494
Subdivision Silverado
MLS® Listing ID A2111409
Sold Date 03/13/24
Style 2 Storey
Bedrooms 4
Full Baths 3
Half Baths 1
HOA Fees $17/ann
HOA Y/N 1
Originating Board Calgary
Year Built 2014
Annual Tax Amount $7,820
Tax Year 2023
Lot Size 0.317 Acres
Acres 0.32
Property Description
Location, Location, Location. Welcome to your dream home! This custom-built executive family home built by Baywest homes is situated on an impressive south rear exposure, 0.32 acre cul de sac walkout lot, boasting over 3945 Sq ft of luxurious living space. The attention to detail and superior quality of this home is evident from the moment you arrive. As you step inside, you'll be greeted by a thoughtfully designed main floor that boasts a family-style kitchen, perfect for hosting memorable dinner parties. The kitchen features granite countertops, full-height custom cabinets, high-end stainless steel appliances, gas range and a spacious central island. The kitchen is improved by a convenient mud room, pantry and laundry room steps from the triple garage. A bright open living room with Loads of light, cozy fireplace ,private front office, and a bright family dining room that opens to the backyard, and seamless hardwood floors that extend throughout the space. Views that include Radio tower wetlands , Spruce meadows south fields and the most beautiful sunrises and sunsets, while the A/C and water softener ensure comfortable living. The upper level boasts three bedrooms, including an elegant primary bedroom suite complete with a generous walk-in closet, ensuite featuring dual sinks, oversized shower, and a luxurious built-in soaker tub, creating a stunning spa-like feel. The fully developed basement is a great "family-approved" space, featuring 1 additional bedroom, second fireplace and a large living space that can be easily tailored to your family's needs, . The outdoor living space is equally impressive walkout basement , with a patio that's perfect for BBQs or evening drinks, a private area to enjoy the beautiful sunset's s, and a sprinkler system to keep the yard lush and green. Nearby elementary and high schools. Book your private showing today to experience the beauty and elegance of this home for yourself. We look forward to welcoming you!
Location
State AB
County Calgary
Area Cal Zone S
Zoning DC (pre 1P2007)
Direction N
Rooms
Basement Finished, Full, Walk-Out To Grade
Interior
Interior Features Bar, Kitchen Island, No Animal Home, No Smoking Home, Vinyl Windows
Heating Forced Air, Natural Gas
Cooling Central Air
Flooring Carpet, Tile, Wood
Fireplaces Number 2
Fireplaces Type Basement, Family Room, Gas, Stone
Appliance Bar Fridge, Built-In Oven, Central Air Conditioner, Dishwasher, Gas Cooktop, Range Hood, Refrigerator, Washer/Dryer, Water Softener, Window Coverings, Wine Refrigerator
Laundry Laundry Room
Exterior
Garage Garage Door Opener, Heated Garage, Triple Garage Attached
Garage Spaces 3.0
Garage Description Garage Door Opener, Heated Garage, Triple Garage Attached
Fence Fenced
Community Features Schools Nearby, Walking/Bike Paths
Amenities Available Other
Roof Type Asphalt Shingle
Porch Deck, Rear Porch
Lot Frontage 49.22
Exposure N
Total Parking Spaces 6
Building
Lot Description Backs on to Park/Green Space, Cul-De-Sac, Environmental Reserve, Landscaped, Underground Sprinklers, Pie Shaped Lot, Treed, Views
Foundation Poured Concrete
Architectural Style 2 Storey
Level or Stories Two
Structure Type Stone,Stucco,Wood Frame
Others
Restrictions None Known
Tax ID 82945684
Ownership Private
Read Less
Want to know what your home might be worth? Contact us for a FREE valuation!

Our team is ready to help you sell your home for the highest possible price ASAP



