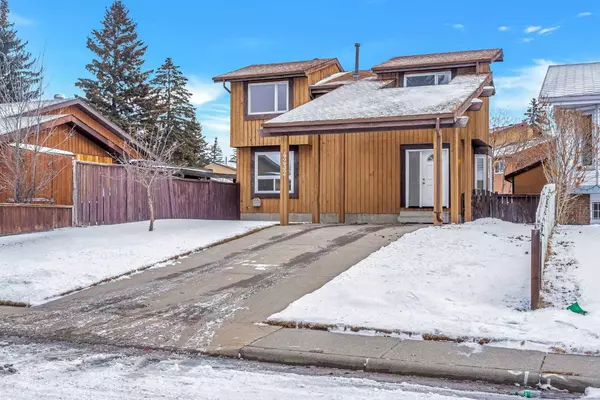$470,000
$469,999
For more information regarding the value of a property, please contact us for a free consultation.
4232 46 ST NE Calgary, AB T1Y 4K5
3 Beds
2 Baths
1,108 SqFt
Key Details
Sold Price $470,000
Property Type Single Family Home
Sub Type Detached
Listing Status Sold
Purchase Type For Sale
Square Footage 1,108 sqft
Price per Sqft $424
Subdivision Whitehorn
MLS® Listing ID A2105879
Sold Date 03/12/24
Style 2 Storey
Bedrooms 3
Full Baths 1
Half Baths 1
Originating Board Calgary
Year Built 1978
Annual Tax Amount $2,273
Tax Year 2023
Lot Size 3,993 Sqft
Acres 0.09
Lot Dimensions 30.48 M 100
Property Description
* * * BACK ON MARKET; BUYER COULD NOT SECURE FINANCING * * * Move-In Ready 2-Story Gem - Your Dream Home Awaits! Step into the epitome of modern living and timeless craftsmanship with this fully renovated 3-bedroom, 2-story detached home, a canvas for your dream lifestyle. Immerse yourself in a move-in-ready haven, inviting you to personalize every corner. The main level beckons with an open and airy design, where natural light dances through the dining and living spaces, creating a welcoming ambiance. The thoughtfully designed kitchen becomes the heart of the home—a space for family gatherings and leisurely weekend mornings. Your living room, bathed in abundant natural light, is a versatile stage set for special occasions and intimate family movie nights. Cherished memories are waiting to unfold in this captivating space. Ascend the stairs, guided by automatic high-efficiency LED lights, and discover three well-sized bedrooms on the upper level. Each room offers not just a view but a personal retreat, complete with ample storage and full-length closet mirrors. The fresh and vibrant 4-piece bathroom is a testament to luxury and practicality. The master bedroom, a sanctuary of openness, frames an awe-inspiring view of the Rocky Mountains. Its half bathroom provides a private retreat, whether you're preparing for work or an evening soirée. The large-capacity linen closet meets your every storage need, adding functionality to the exquisite design. Journey downstairs to the basement—a space where possibilities unfold. Roughed-in electrical outlets and lighting set the stage for your vision, creating an ideal lounge or recreational room tailored to your lifestyle. Transition seamlessly from indoor to outdoor living in your backyard oasis. A moderately sized shed and a meticulously landscaped space offer both utility and beauty. Step onto the newly finished deck—an extension of your living space—an idyllic setting for al fresco relaxation or entertaining under the stars. Situated in the heart of Whitehorn, this residence transcends the concept of a home; it's an invitation to craft enduring memories in a haven that seamlessly blends tranquility with modern comforts. Your dream home awaits—schedule a viewing today and let the story of your new chapter unfold in this extraordinary property.
Location
State AB
County Calgary
Area Cal Zone Ne
Zoning R-C1
Direction W
Rooms
Basement Full, Unfinished
Interior
Interior Features No Animal Home, No Smoking Home, Pantry, Storage, Vinyl Windows
Heating Forced Air, Natural Gas
Cooling None
Flooring Laminate, Vinyl Plank
Appliance Oven, Range Hood, Refrigerator, Washer/Dryer
Laundry In Basement
Exterior
Garage Alley Access, Attached Carport, Driveway, Off Street
Carport Spaces 2
Garage Description Alley Access, Attached Carport, Driveway, Off Street
Fence Fenced
Community Features Park, Playground, Schools Nearby, Shopping Nearby, Sidewalks, Street Lights, Tennis Court(s), Walking/Bike Paths
Roof Type Asphalt Shingle
Porch Deck
Lot Frontage 40.0
Exposure W
Total Parking Spaces 6
Building
Lot Description Back Lane, Back Yard, Front Yard, Lawn, Landscaped, Rectangular Lot
Foundation Poured Concrete
Architectural Style 2 Storey
Level or Stories Two
Structure Type Cedar,Wood Frame
Others
Restrictions None Known
Tax ID 82728368
Ownership Private
Read Less
Want to know what your home might be worth? Contact us for a FREE valuation!

Our team is ready to help you sell your home for the highest possible price ASAP







