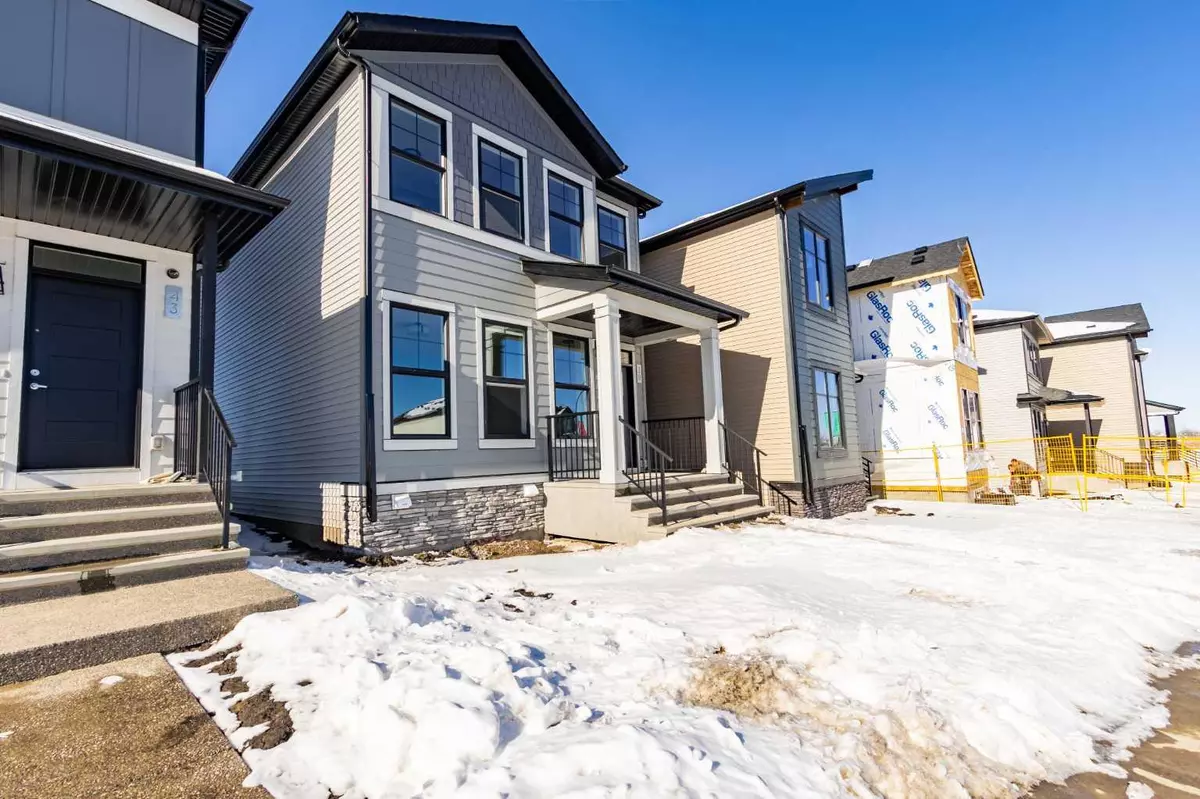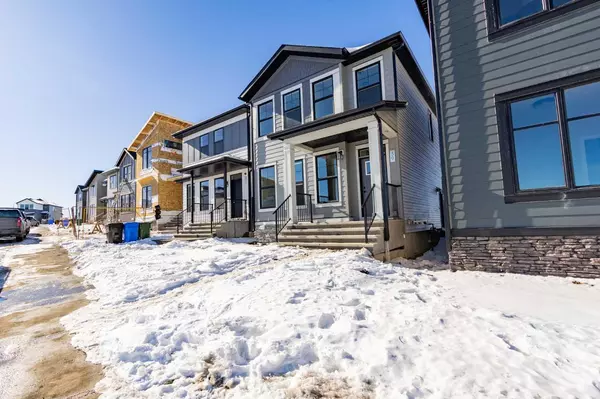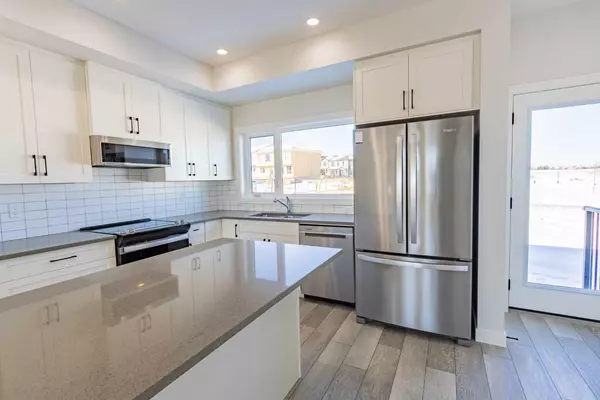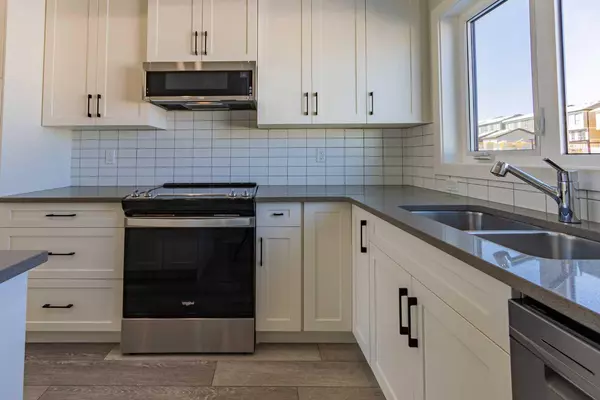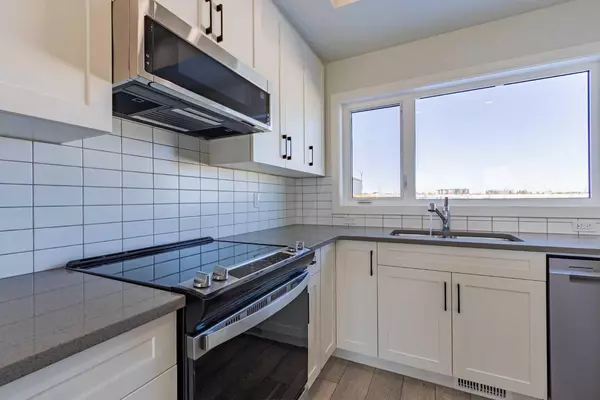$595,000
$599,900
0.8%For more information regarding the value of a property, please contact us for a free consultation.
39 Silverton Glen CRES Calgary, AB T2X 5B9
3 Beds
3 Baths
1,434 SqFt
Key Details
Sold Price $595,000
Property Type Single Family Home
Sub Type Detached
Listing Status Sold
Purchase Type For Sale
Square Footage 1,434 sqft
Price per Sqft $414
Subdivision Silverado
MLS® Listing ID A2113377
Sold Date 03/12/24
Style 2 Storey
Bedrooms 3
Full Baths 2
Half Baths 1
Originating Board Calgary
Year Built 2024
Lot Size 3,250 Sqft
Acres 0.07
Property Description
Nestled within the serene Silverado community, this charming two-story house boasts an inviting presence with its stylish exterior and thoughtfully designed interior featuring extra large lot, upgraded siding and fully functional house and a lot to explore. Upon entering, you're greeted by the spacious main floor, where an open layout creates a seamless flow between the living, dining, and kitchen areas. Sunlight dances through large windows, illuminating the expansive living space and highlighting the elegant finishes that adorn every corner. The heart of the home, the kitchen, is a culinary enthusiast's dream come true. With modern appliances, generous counter space, and an abundance of storage, this kitchen is as functional as it is beautiful. A powder room at the main floor wraps it up. Ascend the staircase to the second floor, where three bedrooms await. The primary bedroom is a tranquil retreat, complete with its own 4-piece ensuite bathroom. Two additional bedrooms share a full bathroom, ensuring comfort and convenience for all occupants. Laundry is upstairs, comes up with a front load washer and dryer. While the upper level provides comfort and privacy, the basement offers potential for future expansion and customization. With its unfinished layout and side entrance, the possibilities are endless, whether you envision a recreation room, home gym, or additional living space.
Location
State AB
County Calgary
Area Cal Zone S
Zoning R-G
Direction SE
Rooms
Basement Separate/Exterior Entry, Full, Unfinished
Interior
Interior Features Bathroom Rough-in, Kitchen Island, No Animal Home, No Smoking Home, Open Floorplan, Quartz Counters, Separate Entrance, Vinyl Windows
Heating Forced Air
Cooling None
Flooring Carpet, Vinyl Plank
Appliance Dishwasher, Dryer, Electric Stove, Microwave Hood Fan, Refrigerator, Washer
Laundry Upper Level
Exterior
Garage Off Street
Garage Description Off Street
Fence None
Community Features Park, Playground, Shopping Nearby, Sidewalks, Street Lights
Roof Type Asphalt Shingle
Porch Porch
Lot Frontage 25.0
Total Parking Spaces 2
Building
Lot Description Back Lane, Back Yard, Rectangular Lot
Foundation Poured Concrete
Architectural Style 2 Storey
Level or Stories Two
Structure Type Stone,Vinyl Siding,Wood Frame
New Construction 1
Others
Restrictions None Known
Ownership Private,REALTOR®/Seller; Realtor Has Interest
Read Less
Want to know what your home might be worth? Contact us for a FREE valuation!

Our team is ready to help you sell your home for the highest possible price ASAP



