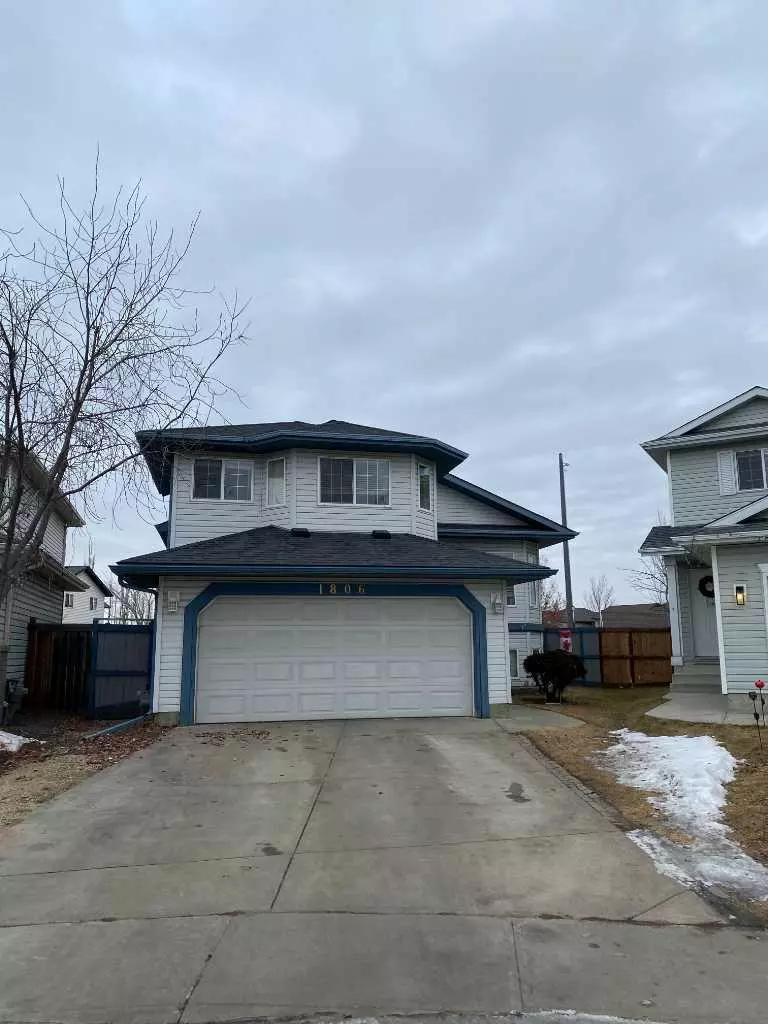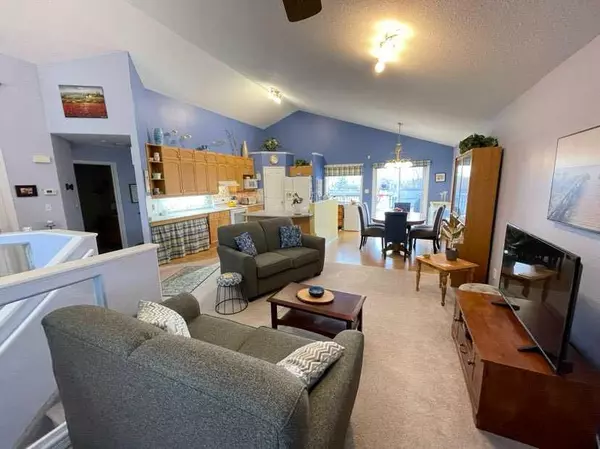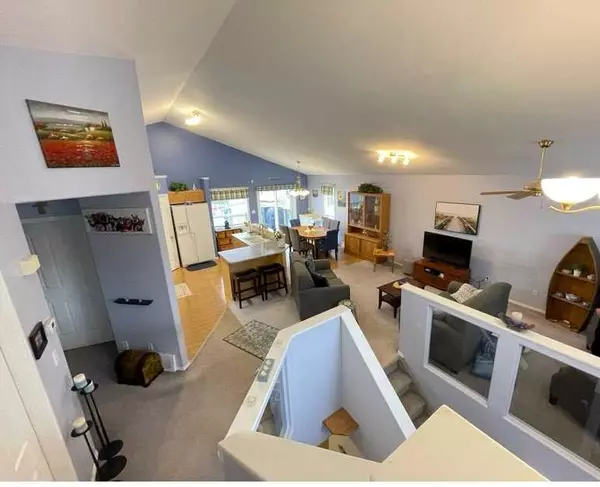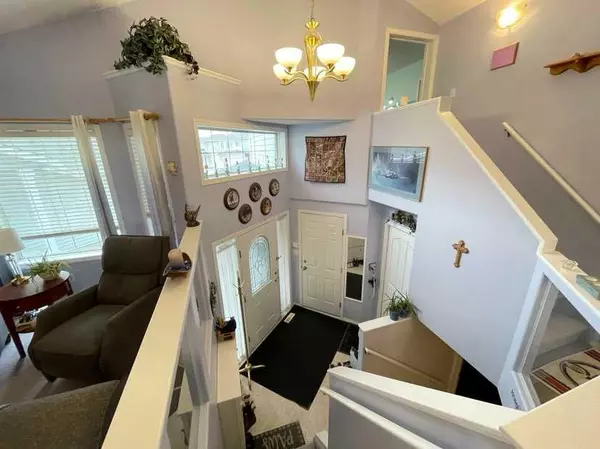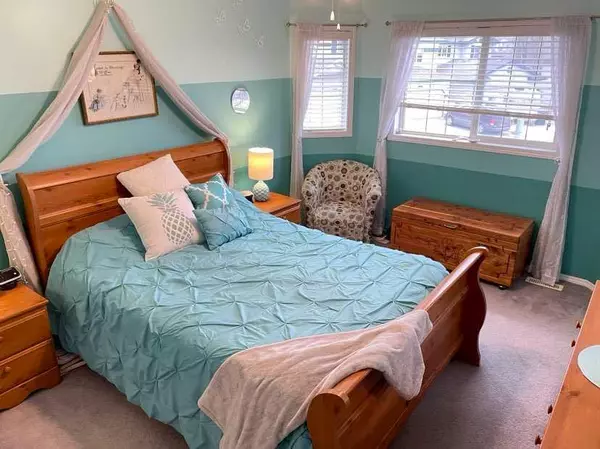$461,000
$469,000
1.7%For more information regarding the value of a property, please contact us for a free consultation.
1806 36 AVE NW Edmonton, AB T6T 1S8
5 Beds
3 Baths
1,278 SqFt
Key Details
Sold Price $461,000
Property Type Single Family Home
Sub Type Detached
Listing Status Sold
Purchase Type For Sale
Square Footage 1,278 sqft
Price per Sqft $360
Subdivision Wild Rose
MLS® Listing ID A2108913
Sold Date 03/11/24
Style Bi-Level
Bedrooms 5
Full Baths 3
Originating Board Calgary
Year Built 2002
Annual Tax Amount $3,864
Tax Year 2023
Lot Size 2.003 Acres
Acres 2.0
Property Description
Click brochure link for more details** SPACIOUS and updated 1278 Sq. ft. Bi-level - Built in 2002 In Wildrose on a HUGE PIE LOT in a quiet cul-de-sac. Very close to Meadow’s rec centre/Whitemud drive/Anthony Henday, bus terminal, shopping/restaurants, and schools. Very bright, open and welcoming floorplan with vaulted ceilings . It has1278 Sq feet upstairs and a fully finished basement. 2 car attached garage with in-floor heating in the garage. 3 bedrooms upstairs – master bedroom over garage. And master bath has a soaker/jet tub. 1 full bathroom down with big shower and 2 large bedrooms downstairs with mirrored closet doors. Large basement rec room with gas fireplace. New shingles in 2023 and furnace overhauled in 2021, Air conditioning installed in 2023 and comes with a water softener. Fridge, stove, dishwasher, washer & dryer included. It has a built in vacuum as well. The roof insulation was upgraded to R60 in 2022 and it has a large 18x16 composite deck (no maintenance). It’s fully fenced and landscaped and the back yard has access for vehicles/small trailer. There’s an outlet for a natural gas barbeque on the deck. There’s a large new 8x10 new shed -not included but negotiable- Crab apple tree, spruce trees and raspberry bushes. The real property report of property available without the deck showing – but offering title ins. In lieu of new rpr/compliance.
Location
State AB
County Edmonton
Zoning RSF
Direction SE
Rooms
Basement Finished, Full
Interior
Interior Features See Remarks
Heating Forced Air
Cooling Central Air
Flooring See Remarks
Fireplaces Number 1
Fireplaces Type Gas
Appliance See Remarks
Laundry In Basement
Exterior
Garage Double Garage Attached
Garage Spaces 2.0
Garage Description Double Garage Attached
Fence Fenced
Community Features Other
Roof Type See Remarks
Porch Deck
Lot Frontage 21.5
Total Parking Spaces 4
Building
Lot Description See Remarks
Foundation Poured Concrete
Architectural Style Bi-Level
Level or Stories One and One Half
Structure Type See Remarks
Others
Restrictions Call Lister
Ownership Private
Read Less
Want to know what your home might be worth? Contact us for a FREE valuation!

Our team is ready to help you sell your home for the highest possible price ASAP



