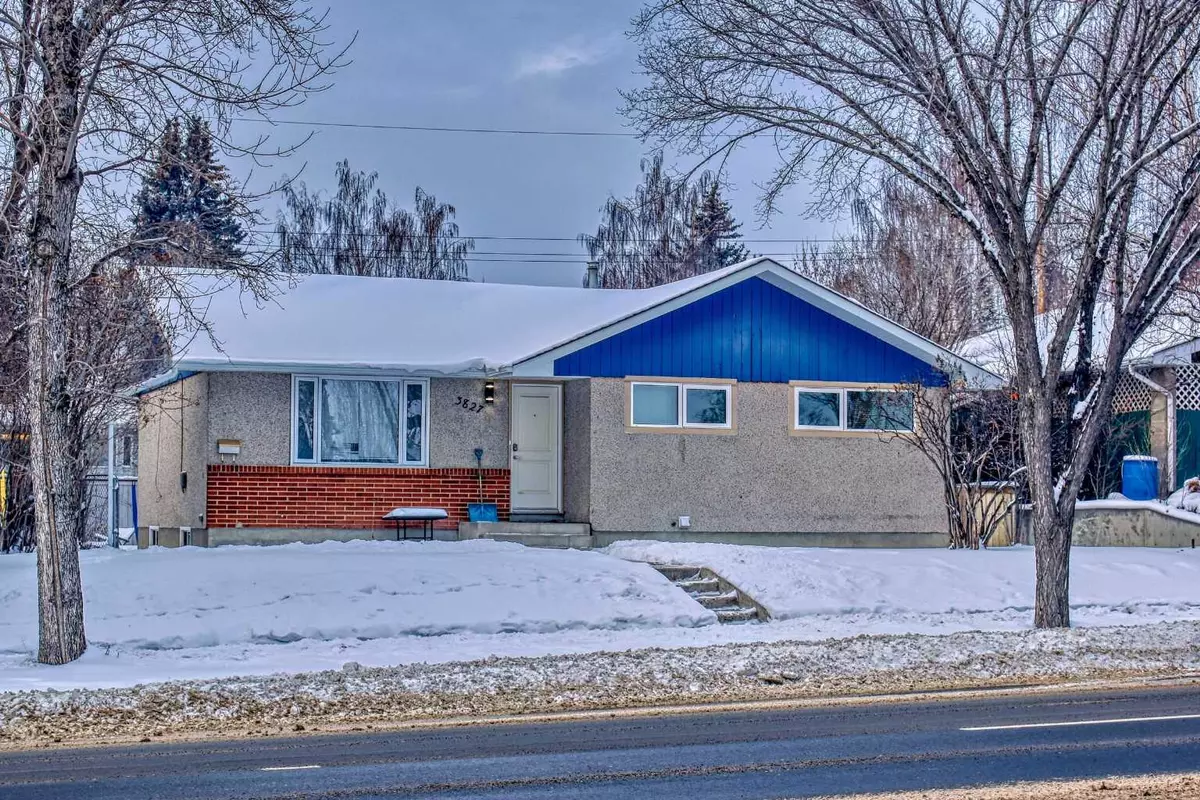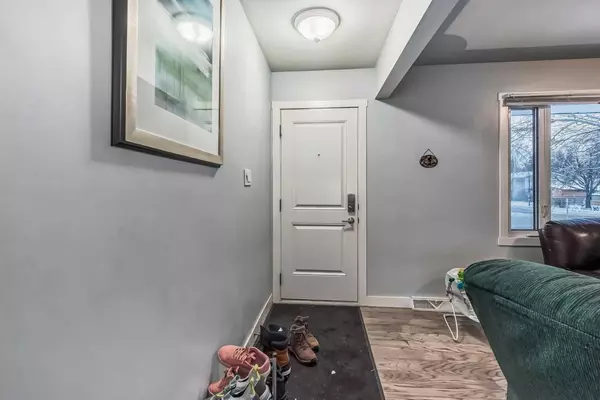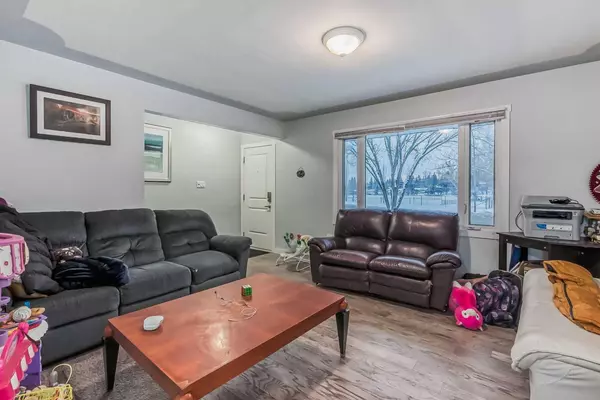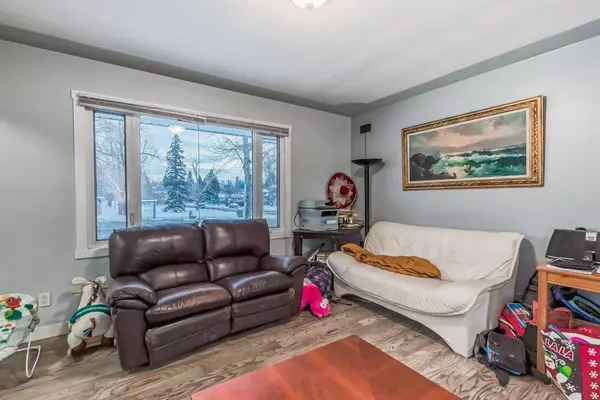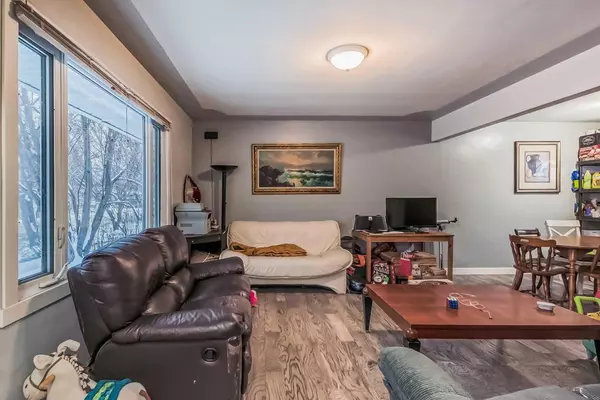$708,000
$719,900
1.7%For more information regarding the value of a property, please contact us for a free consultation.
3827 Charleswood DR NW Calgary, AB T2L 2C7
5 Beds
2 Baths
1,037 SqFt
Key Details
Sold Price $708,000
Property Type Single Family Home
Sub Type Detached
Listing Status Sold
Purchase Type For Sale
Square Footage 1,037 sqft
Price per Sqft $682
Subdivision Brentwood
MLS® Listing ID A2103333
Sold Date 03/09/24
Style Bungalow
Bedrooms 5
Full Baths 2
Originating Board Calgary
Year Built 1961
Annual Tax Amount $3,755
Tax Year 2023
Lot Size 6,996 Sqft
Acres 0.16
Property Description
Reduced by 40k for a quick sale.. An excellent opportunity awaits to own a beautifully situated bungalow in close proximity to schools, shopping centers, restaurants, public transportation, Ctrain station, the University, and the hospital. It is worth emphasizing that this property is serviced by the renowned top-tier high school, Sir Winston Churchill. Super large lot,70X100 feet, enormous development potential. This residence boasts recent upgrades, including new windows, doors, soffits, fascia, and eaves trough (2020), the garage roof (2022) creating a modern and well-maintained living space. The property offers ample green space, an extra-large patio, a double detached garage, and an additional 3rd parking spot. The main floor showcases stylish vinyl flooring, an abundance of natural light, a spacious living room, and a dining room. The functional kitchen comes equipped with plenty of cabinet space. Three bedrooms on the main floor are complemented by a gorgeous 4pc bathroom. The basement expands the living space (Illegal suite), featuring a generously sized living room and dining room, a large kitchen with ample counter space, and an additional bedroom (4th) with an adjoining 4pc bathroom. The basement also includes a 5th bedroom, another 4pc bath, and a well-sized laundry room with extra storage in the utility room. This home combines convenience and comfort, making it an ideal residence for investors or self-users.
Location
State AB
County Calgary
Area Cal Zone Nw
Zoning R-C1
Direction SW
Rooms
Basement Separate/Exterior Entry, Finished, Full, Suite
Interior
Interior Features Laminate Counters, No Animal Home, No Smoking Home, Separate Entrance
Heating Forced Air, Natural Gas
Cooling None
Flooring Carpet, Ceramic Tile, Vinyl
Appliance Dishwasher, Electric Stove, Garage Control(s), Range Hood, Refrigerator, Washer/Dryer
Laundry In Basement, Laundry Room, Main Level
Exterior
Garage Double Garage Detached, Parking Pad
Garage Spaces 483.0
Garage Description Double Garage Detached, Parking Pad
Fence Fenced
Community Features Park, Playground, Schools Nearby, Shopping Nearby
Roof Type Asphalt Shingle
Porch Patio
Lot Frontage 69.98
Total Parking Spaces 3
Building
Lot Description Back Lane, Lawn, Landscaped, Rectangular Lot
Foundation Poured Concrete
Architectural Style Bungalow
Level or Stories One
Structure Type Brick,Stucco,Wood Frame
Others
Restrictions None Known
Tax ID 82939426
Ownership Private
Read Less
Want to know what your home might be worth? Contact us for a FREE valuation!

Our team is ready to help you sell your home for the highest possible price ASAP



