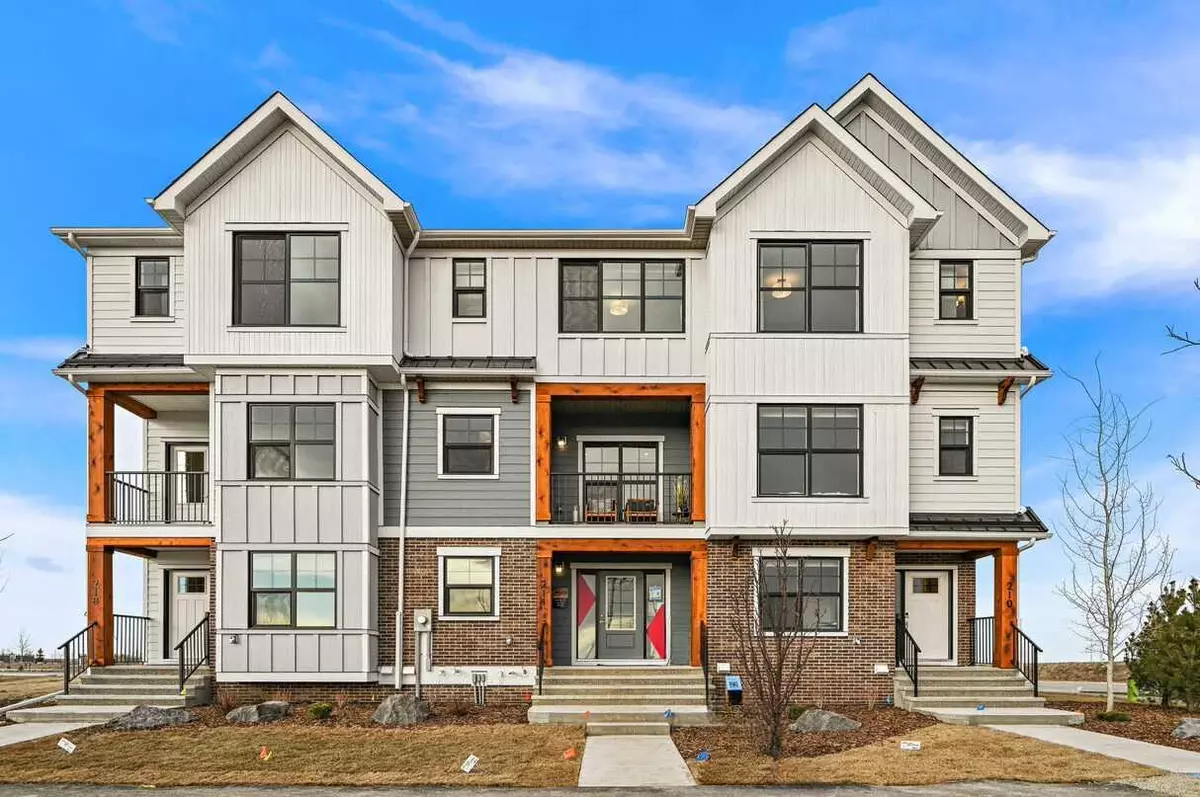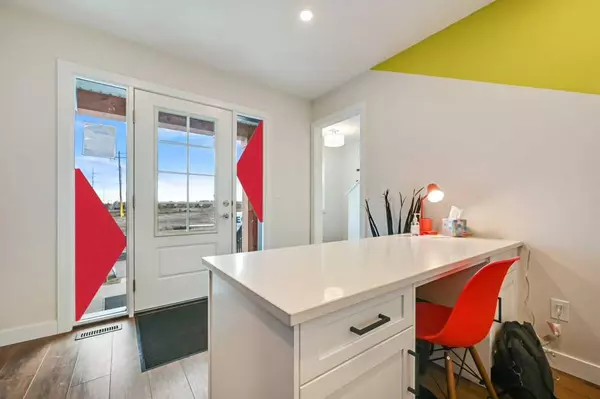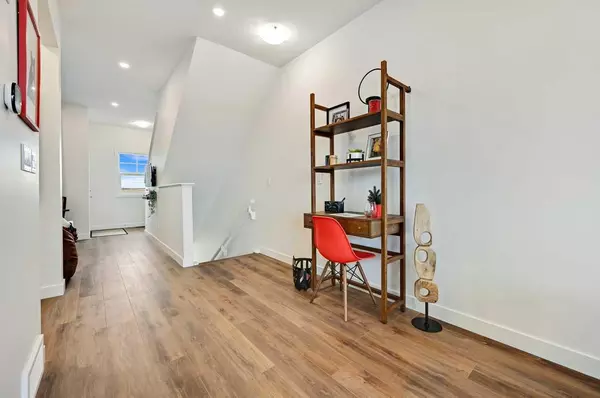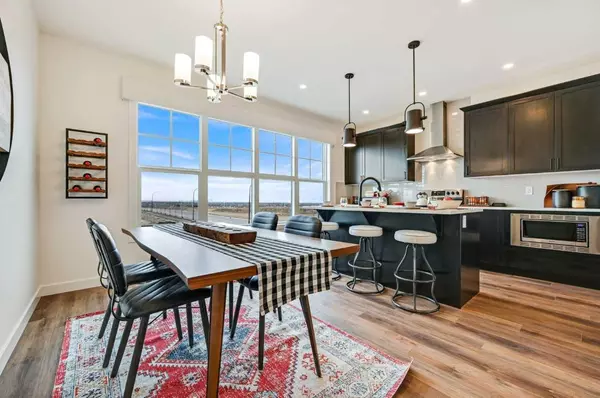$549,900
$549,000
0.2%For more information regarding the value of a property, please contact us for a free consultation.
354 Alpine AVE SW Calgary, AB T0L1W0
3 Beds
3 Baths
1,495 SqFt
Key Details
Sold Price $549,900
Property Type Townhouse
Sub Type Row/Townhouse
Listing Status Sold
Purchase Type For Sale
Square Footage 1,495 sqft
Price per Sqft $367
Subdivision Alpine Park
MLS® Listing ID A2109221
Sold Date 03/09/24
Style 3 Storey
Bedrooms 3
Full Baths 2
Half Baths 1
HOA Fees $27/ann
HOA Y/N 1
Originating Board Central Alberta
Year Built 2024
Lot Size 792 Sqft
Acres 0.02
Property Sub-Type Row/Townhouse
Property Description
Indulge in contemporary luxury at Alpine Park SW with the remarkable Theo Interior townhouse by Genesis Builders. Unwind in the opulent master suite boasting a generous walk-in closet and a lavish 4-piece ensuite. Discover two additional expansive bedrooms on the third floor, offering ample space for family or guests. The second floor beckons with an open concept design, showcasing a stunning kitchen adorned with exquisite granite or quartz countertops, a convenient pantry, and top-of-the-line appliances. Revel in the abundance of natural light that floods through the oversized windows, creating a warm and inviting atmosphere throughout. Embrace the convenience of a rear attached double car garage and a dedicated office area with its own exterior door. This townhouse offers both luxury and affordability. Photos are representative.
Location
State AB
County Calgary
Area Cal Zone S
Zoning R-CG
Direction SW
Rooms
Other Rooms 1
Basement Partial, Unfinished
Interior
Interior Features Granite Counters, See Remarks, Smart Home
Heating Forced Air, Natural Gas
Cooling None
Flooring Vinyl Plank
Appliance Dishwasher, Electric Range, Electric Stove, Freezer, Microwave, Range Hood, Refrigerator
Laundry Laundry Room
Exterior
Parking Features Double Garage Attached
Garage Spaces 2.0
Garage Description Double Garage Attached
Fence None
Community Features Playground, Shopping Nearby, Sidewalks, Street Lights
Amenities Available None
Roof Type Asphalt Shingle
Porch Balcony(s)
Lot Frontage 18.01
Exposure SW
Total Parking Spaces 4
Building
Lot Description Back Lane
Foundation Poured Concrete
Architectural Style 3 Storey
Level or Stories Three Or More
Structure Type Wood Frame
New Construction 1
Others
Restrictions None Known
Ownership Private
Read Less
Want to know what your home might be worth? Contact us for a FREE valuation!

Our team is ready to help you sell your home for the highest possible price ASAP






