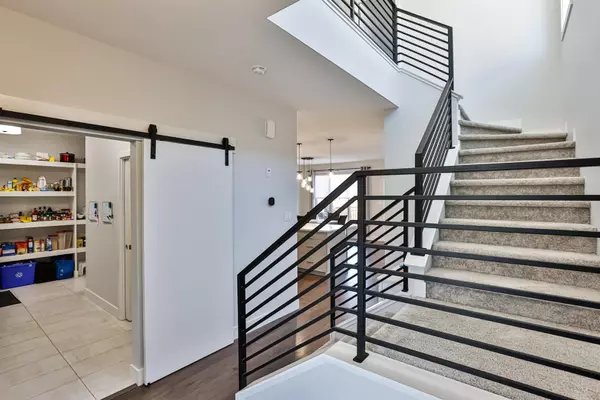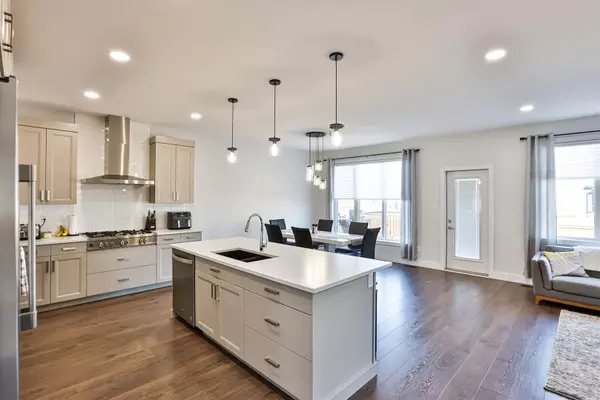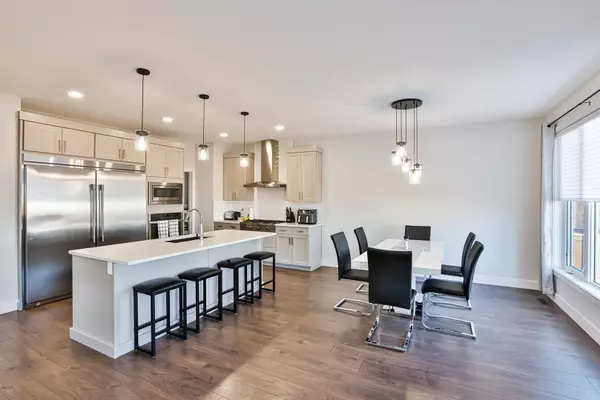$565,000
$587,900
3.9%For more information regarding the value of a property, please contact us for a free consultation.
1129 Pacific CIR W Lethbridge, AB T1J 5V5
4 Beds
4 Baths
2,070 SqFt
Key Details
Sold Price $565,000
Property Type Single Family Home
Sub Type Detached
Listing Status Sold
Purchase Type For Sale
Square Footage 2,070 sqft
Price per Sqft $272
Subdivision Garry Station
MLS® Listing ID A2051479
Sold Date 03/09/24
Style 2 Storey
Bedrooms 4
Full Baths 3
Half Baths 1
Originating Board Lethbridge and District
Year Built 2020
Annual Tax Amount $5,334
Tax Year 2022
Lot Size 4,912 Sqft
Acres 0.11
Property Description
As you drive up to this home you will notice the extra upgrades that have been done just from the curb appeal, with the modern façade, giving it an edgy exterior. Beautiful upgrades have been done to this home. As you walk in you are greeted with custom black horizontal railing that goes all the way to the second floor hallway. There is a sleek barn door that separates the front foyer with the HUGE mudroom that includes built in lockers and floating shelves. Off the pantry there is a door that leads to the over sized garage measuring 26’ x 22” . Not only does it have a gas heater, it also has a man door to the back yard for convenience. The main floor has an open concept feel and the kitchen has everyone’s favorite appliances with the big side-by-side fridge/freezer combo, 6 burner Bertazzoni gas cook top, (with tile backsplash all the way to the ceiling), built in microwave and oven and of course a stainless steel dishwasher. There is also a large quartz island for everyone to sit at. The living room has large windows that bring in loads of natural light, and speaking of lights there are pot lights galore in this home. The gas fireplace in the living room has a stunning mantel detail that continues to the floor creating the most welcoming space for spending time with family and friends. As you head up stairs with the stunning railing, there is also three huge windows in the stairwell lighting the second floor up. There is a large linen closet separating the hallway to the media room perfect for putting the TV on. The 4 rows of wide painted MDF floating shelves are perfect for games and extra storage. This bonus space separates the primary from the 2 spare bedrooms and laundry on the front of the home. The main bath has a 6’ tub/shower allowing for a spacious bathroom. The large master bedroom has a great sized walk in closet but wait until you see this ensuite…. Double sinks, lots of counter space, a water closet for privacy and HUGE WALK IN SHOWER… HUGE! Beautiful rock inset detail in this custom tile shower makes it feel like a spa and not 1, not 2, but 3 shower heads with a quartz shelf to hold all your soaps and hair treatments. Did I mention there is hot water on demand so you’ll never run out of hot water? This home is like buying new with a fully developed basement including a wet bar and the coolest BRICK tile backsplash that stretches to the ceiling. There is also a full bathroom and bedroom in the basement. The large deck off the back of the home comes with a gas line. There is an alley in the back so you’re not fence to fence. This home is located in the family friendly neighborhood of Garry Station! Parks and ponds are near by perfect for evening strolls. This Community will have a new elementary school built by '25. Call your realtor TODAY and get a tour of your new home!
Location
State AB
County Lethbridge
Zoning R-SL
Direction E
Rooms
Basement Finished, Full
Interior
Interior Features Closet Organizers, Double Vanity, Kitchen Island, Open Floorplan, Pantry, Quartz Counters, Sump Pump(s), Walk-In Closet(s), Wet Bar
Heating Forced Air, Natural Gas
Cooling Central Air
Flooring Carpet, Laminate, Tile
Fireplaces Number 1
Fireplaces Type Gas
Appliance Built-In Freezer, Built-In Oven, Built-In Refrigerator, Central Air Conditioner, Dishwasher, Garage Control(s), Gas Cooktop, Microwave, Tankless Water Heater
Laundry Laundry Room
Exterior
Garage Concrete Driveway, Double Garage Attached, Heated Garage, Oversized
Garage Spaces 2.0
Garage Description Concrete Driveway, Double Garage Attached, Heated Garage, Oversized
Fence Fenced
Community Features Park, Playground, Schools Nearby, Shopping Nearby, Sidewalks, Street Lights, Walking/Bike Paths
Roof Type Asphalt Shingle
Porch Deck
Lot Frontage 51.0
Total Parking Spaces 4
Building
Lot Description Back Yard
Foundation Poured Concrete
Architectural Style 2 Storey
Level or Stories Two
Structure Type Stone,Vinyl Siding
New Construction 1
Others
Restrictions None Known
Tax ID 75852057
Ownership Private
Read Less
Want to know what your home might be worth? Contact us for a FREE valuation!

Our team is ready to help you sell your home for the highest possible price ASAP







