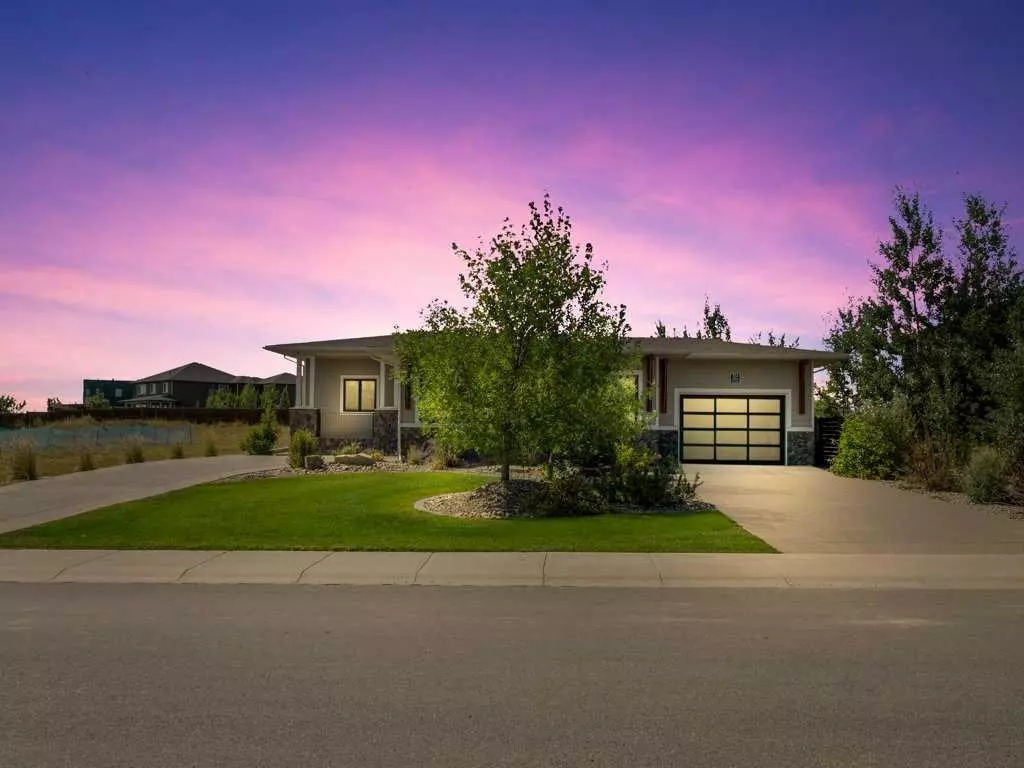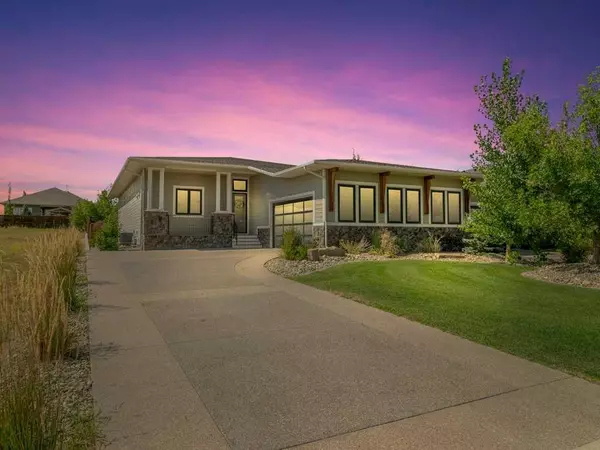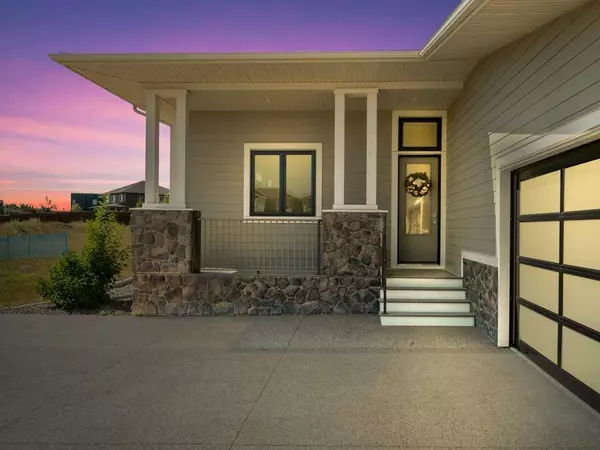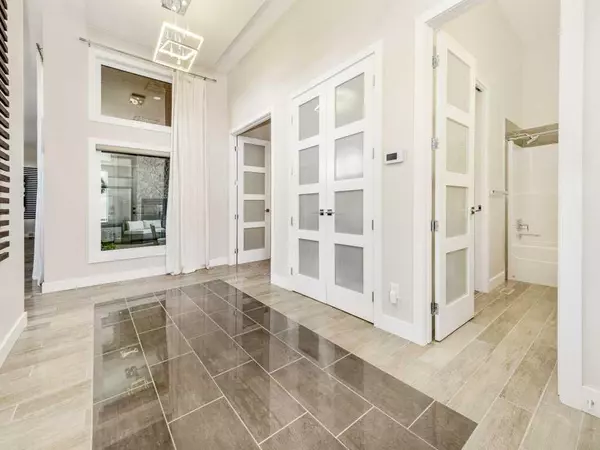$972,500
$989,900
1.8%For more information regarding the value of a property, please contact us for a free consultation.
334 Prairie Garden WAY S Lethbridge, AB T1K 5V8
3 Beds
3 Baths
2,037 SqFt
Key Details
Sold Price $972,500
Property Type Single Family Home
Sub Type Detached
Listing Status Sold
Purchase Type For Sale
Square Footage 2,037 sqft
Price per Sqft $477
Subdivision Arbour Ridge
MLS® Listing ID A2062008
Sold Date 03/09/24
Style Bungalow
Bedrooms 3
Full Baths 3
Originating Board Lethbridge and District
Year Built 2014
Annual Tax Amount $10,156
Tax Year 2023
Lot Size 0.340 Acres
Acres 0.34
Property Description
Timeless Elegance Meets Modern Comfort: A Home of Distinction.
Situated on over 1/3 of an acre, this stunning former Show Home in Prestigious Arbour Ridge is a 3-bedroom, 3 bathroom , fully developed Bungalow that stands as a testament to the seamless blend of timeless elegance and modern convenience. From the grandeur of its architecture to the thoughtfully designed interior spaces, this home captures the essence of luxurious living.
Step inside to discover an interior that is as inviting as it is exquisite. The open-concept layout amplifies the sense of space and allows for effortless flow between rooms. High ceilings and oversized windows invite abundant natural light, creating a warm and welcoming atmosphere.
For the culinary enthusiast, the gourmet kitchen is a dream come true with 2 fridges, 2 dishwashers, 2 gas cooktops, Built in Oven,beverage fridge and microwave drawer. The kitchen is adorned with top-of-the-line appliances, custom cabinetry, and a stunning center island. It's a space where culinary creativity knows no bounds, and where family and friends can gather for delightful moments of togetherness.
The bedrooms are a retreat within this luxurious abode. The master suite is an oasis of tranquility, boasting a spacious layout, a cozy sitting area, and a spa-like ensuite bathroom. The attention to detail is evident in every corner, from the elegant fixtures to the carefully selected materials. Each additional bedroom offers a unique blend of comfort and style, ensuring that every resident enjoys their own personal haven.
This home is designed for both relaxation and entertainment.
The expansive central courtyard area with two double sided fireplaces Complete with Stone details is perfect for hosting gatherings, while the private home theater promises immersive movie nights and gaming experiences. The outdoor patio is a serene escape, complete with BBQ area that is sheltered from the wind.
Enjoy the luxury of laundry lofted in the master bedroom and basement. Basement appliances include wine and beer fridge, dishwasher for your convenience .
The meticulously landscaped front and back yard welcomes you to an architectural masterpiece, perfect for outdoor entertaining and includes a spectacular water feature in the back.
Embrace the opportunity to make this exceptional property your forever home.
FEATURES INCLUDED : all appliances , audio / video equipment, underground sprinklers, custom built drapery, and blinds, finished 4 car garage, room for lots of additional off-street parking.
Location
State AB
County Lethbridge
Zoning DC
Direction E
Rooms
Basement Finished, Full
Interior
Interior Features Closet Organizers, High Ceilings, Kitchen Island, Pantry, Walk-In Closet(s), Wet Bar
Heating Forced Air
Cooling Central Air
Flooring Carpet, Tile
Fireplaces Number 2
Fireplaces Type Bedroom, Double Sided, Gas, Living Room, Stone, Tile
Appliance Built-In Oven, Dishwasher, Gas Cooktop, Microwave, Range Hood, Refrigerator, See Remarks, Washer/Dryer
Laundry Lower Level, Main Level
Exterior
Garage Drive Through, Parking Pad, Quad or More Attached
Garage Description Drive Through, Parking Pad, Quad or More Attached
Fence Fenced
Community Features Park, Shopping Nearby, Walking/Bike Paths
Roof Type Asphalt Shingle
Porch Covered
Lot Frontage 80.0
Total Parking Spaces 8
Building
Lot Description Back Yard, Interior Lot, Landscaped, Underground Sprinklers
Foundation Poured Concrete
Architectural Style Bungalow
Level or Stories One
Structure Type Concrete,Wood Frame
Others
Restrictions Encroachment
Tax ID 83381742
Ownership Registered Interest
Read Less
Want to know what your home might be worth? Contact us for a FREE valuation!

Our team is ready to help you sell your home for the highest possible price ASAP







