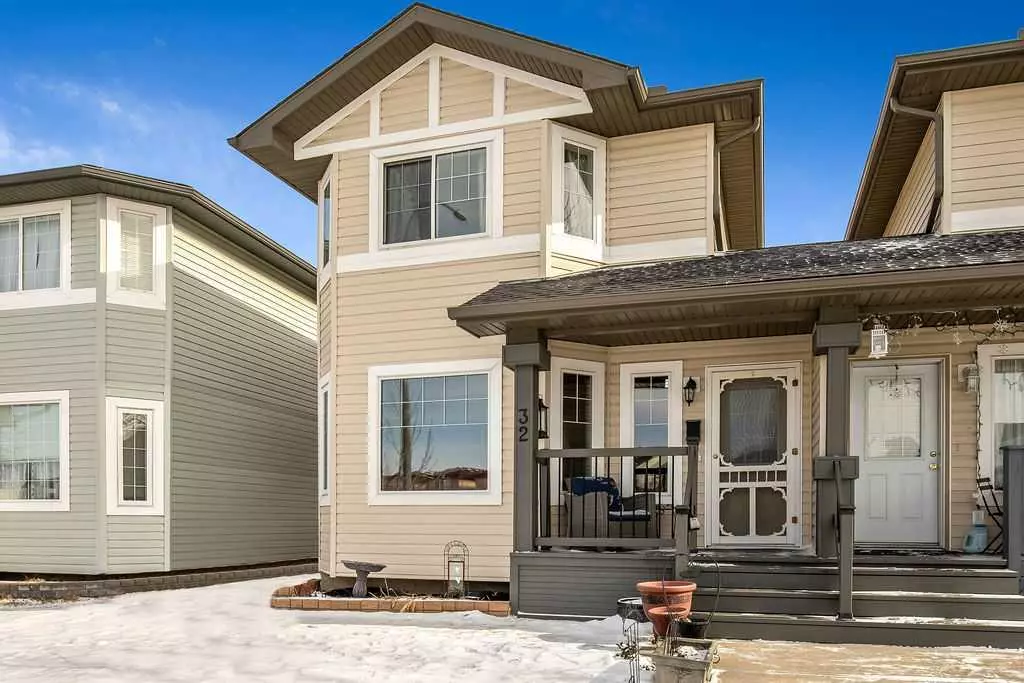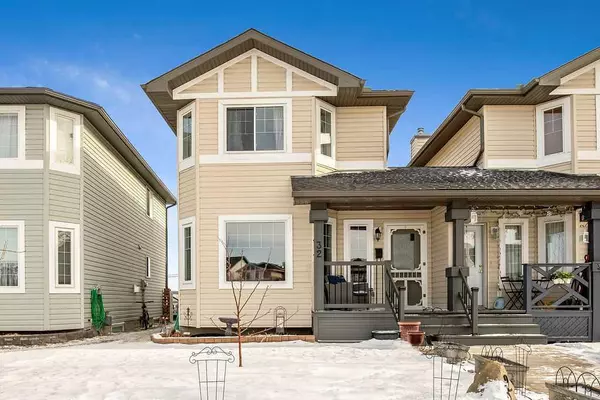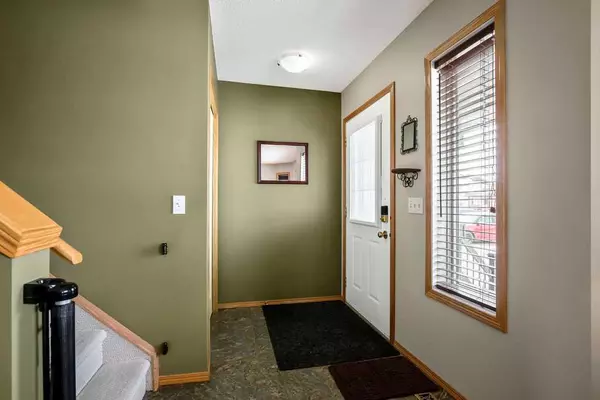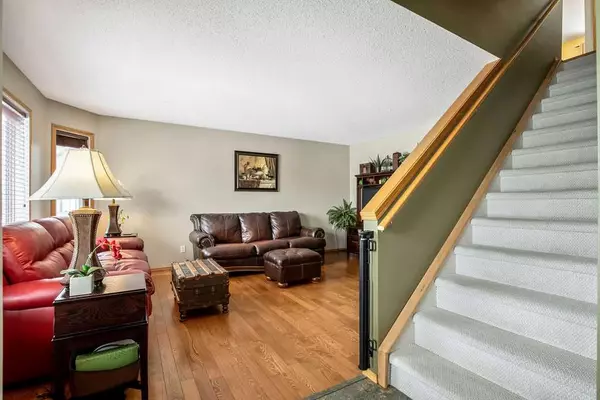$410,000
$405,000
1.2%For more information regarding the value of a property, please contact us for a free consultation.
32 Sunrise LOOP SE High River, AB T1V2B2
3 Beds
2 Baths
1,198 SqFt
Key Details
Sold Price $410,000
Property Type Single Family Home
Sub Type Semi Detached (Half Duplex)
Listing Status Sold
Purchase Type For Sale
Square Footage 1,198 sqft
Price per Sqft $342
Subdivision Sunrise Meadows
MLS® Listing ID A2109530
Sold Date 03/08/24
Style 2 Storey,Side by Side
Bedrooms 3
Full Baths 1
Half Baths 1
Originating Board Calgary
Year Built 2004
Annual Tax Amount $2,204
Tax Year 2023
Lot Size 2,421 Sqft
Acres 0.06
Property Description
Original 1 owner home!! No Condo FEES!! This fantastic, fully finished, 3 bedroom, 1.5 bathroom, half duplex(only attached at the front porch) has a beautifully landscaped yard, with pergola, patio, storage shed, stone walls and stairs, flower beds, fire pit and a new fence!! It also has rear lane access with an of street parking pad. Inside the home is well thought out, and finished from top to bottom. The upper level, just had new carpet installed in the last year, has 3 good sized bedrooms(two of them have a walk in closet). There is also recently renovated 4 pce bathroom. The main level has a great kitchen(W/ gas range and Island), living, and dining space. It has a 2pc bathroom, hardwood floors, and just got a fresh coat of paint. The basement development, is a complete get away of its own, developed into an authentic British pub, with a great lounge space, darts, wet bar, and a kegerator. It is also home to laundry, storage and is roughed in for another bathroom. This property is conveniently located close to schools, shopping and has easy access to Hwy 2. Come and see all this property has to offer! You won't be disappointed!
Location
State AB
County Foothills County
Zoning TND
Direction W
Rooms
Basement Finished, Full
Interior
Interior Features Bar
Heating Forced Air
Cooling None
Flooring Carpet, Hardwood, Laminate, Linoleum
Appliance Dishwasher, Dryer, Gas Stove, Range Hood, Refrigerator, Washer, Water Softener, Window Coverings
Laundry In Basement
Exterior
Garage Alley Access, Off Street, On Street, Parking Pad
Garage Description Alley Access, Off Street, On Street, Parking Pad
Fence Fenced
Community Features Golf, Lake, Park, Playground, Pool, Schools Nearby, Shopping Nearby
Roof Type Asphalt Shingle
Porch Patio, Pergola
Lot Frontage 24.21
Total Parking Spaces 1
Building
Lot Description Back Lane, Back Yard, Lawn, Landscaped, Rectangular Lot
Foundation Poured Concrete
Architectural Style 2 Storey, Side by Side
Level or Stories Two
Structure Type Vinyl Siding,Wood Frame
Others
Restrictions Utility Right Of Way
Tax ID 84808286
Ownership Private
Read Less
Want to know what your home might be worth? Contact us for a FREE valuation!

Our team is ready to help you sell your home for the highest possible price ASAP







