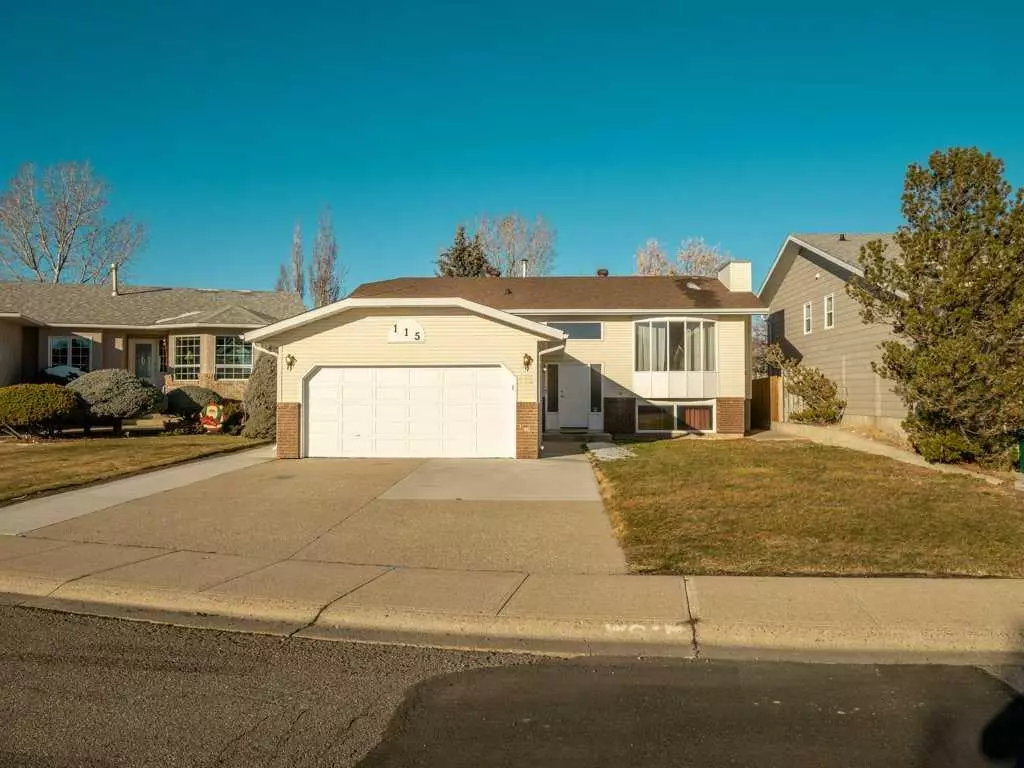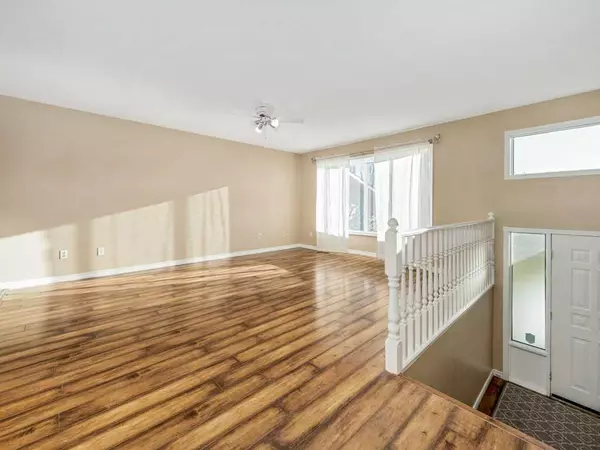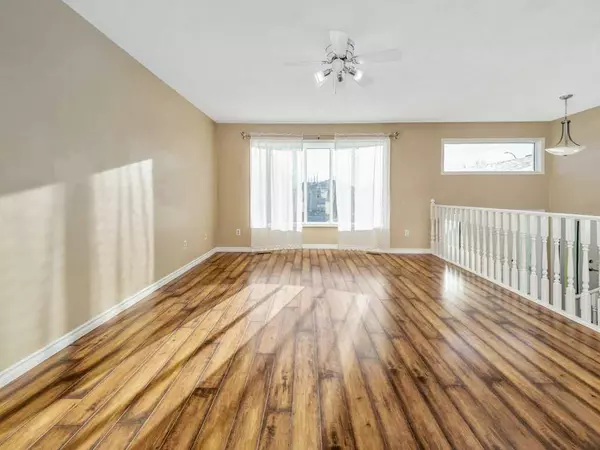$416,000
$425,000
2.1%For more information regarding the value of a property, please contact us for a free consultation.
115 Mt Crandell CRES W Lethbridge, AB T1K 6L7
5 Beds
3 Baths
1,247 SqFt
Key Details
Sold Price $416,000
Property Type Single Family Home
Sub Type Detached
Listing Status Sold
Purchase Type For Sale
Square Footage 1,247 sqft
Price per Sqft $333
Subdivision Mountain Heights
MLS® Listing ID A2097396
Sold Date 03/08/24
Style Bi-Level
Bedrooms 5
Full Baths 2
Half Baths 1
Originating Board Lethbridge and District
Year Built 1990
Annual Tax Amount $3,510
Tax Year 2023
Lot Size 7,243 Sqft
Acres 0.17
Property Description
Welcome to this move-in ready home in the family-friendly neighbourhood of Mountain Heights! This home features 5 large bedrooms and 2.5 bathrooms with 3 of these bedrooms including the primary with a 2 piece ensuite located on the upper level. The upper level also features an open living and dining area which is flooded with an abundance of sunshine through all of the recently updated windows! You will be pleased with all of the counter space and slide out pantry drawers in the kitchen, as well as a new dishwasher, and newer fridge and stove, making cooking for a large family a breeze! For added living space, this home has an incredible enclosed sunroom just off the dining space, and could be the perfect 3 season play room with tons of natural sunlight, windows that can open to let in the summer breeze, and access out in to the generous backyard. Downstairs you will find 2 more large bedrooms, both with updated windows, a 4 piece bathroom with jetted soaker tub, as well as a massive rec room that could easily accommodate a sixth bedroom if needed and still have ample living space left over for the whole family to enjoy. The basement also houses a large utility room with washer, dryer, wash sink, and plenty of storage space. All of the big ticket items in this home have been done including newer roof, hot water tank, and all windows. The furnace and A/C units have been maintained on a yearly basis to ensure they are in good working order, and even the back fence has been recently rebuilt! If you are looking for a large family home with a huge backyard for the children and pets to play, located close to schools, parks, and pathways, then this might be the one for you!
Location
State AB
County Lethbridge
Zoning R-L
Direction N
Rooms
Basement Finished, Full
Interior
Interior Features See Remarks
Heating Forced Air
Cooling Central Air
Flooring Carpet, Other, Vinyl Plank
Appliance See Remarks
Laundry In Basement
Exterior
Garage Double Garage Attached
Garage Spaces 2.0
Garage Description Double Garage Attached
Fence Fenced
Community Features Park, Playground, Schools Nearby
Roof Type Asphalt Shingle
Porch Enclosed
Lot Frontage 50.0
Total Parking Spaces 4
Building
Lot Description Back Yard, No Neighbours Behind, Landscaped, Private
Foundation Poured Concrete
Architectural Style Bi-Level
Level or Stories Bi-Level
Structure Type Mixed
Others
Restrictions None Known
Tax ID 83378338
Ownership Private
Read Less
Want to know what your home might be worth? Contact us for a FREE valuation!

Our team is ready to help you sell your home for the highest possible price ASAP







