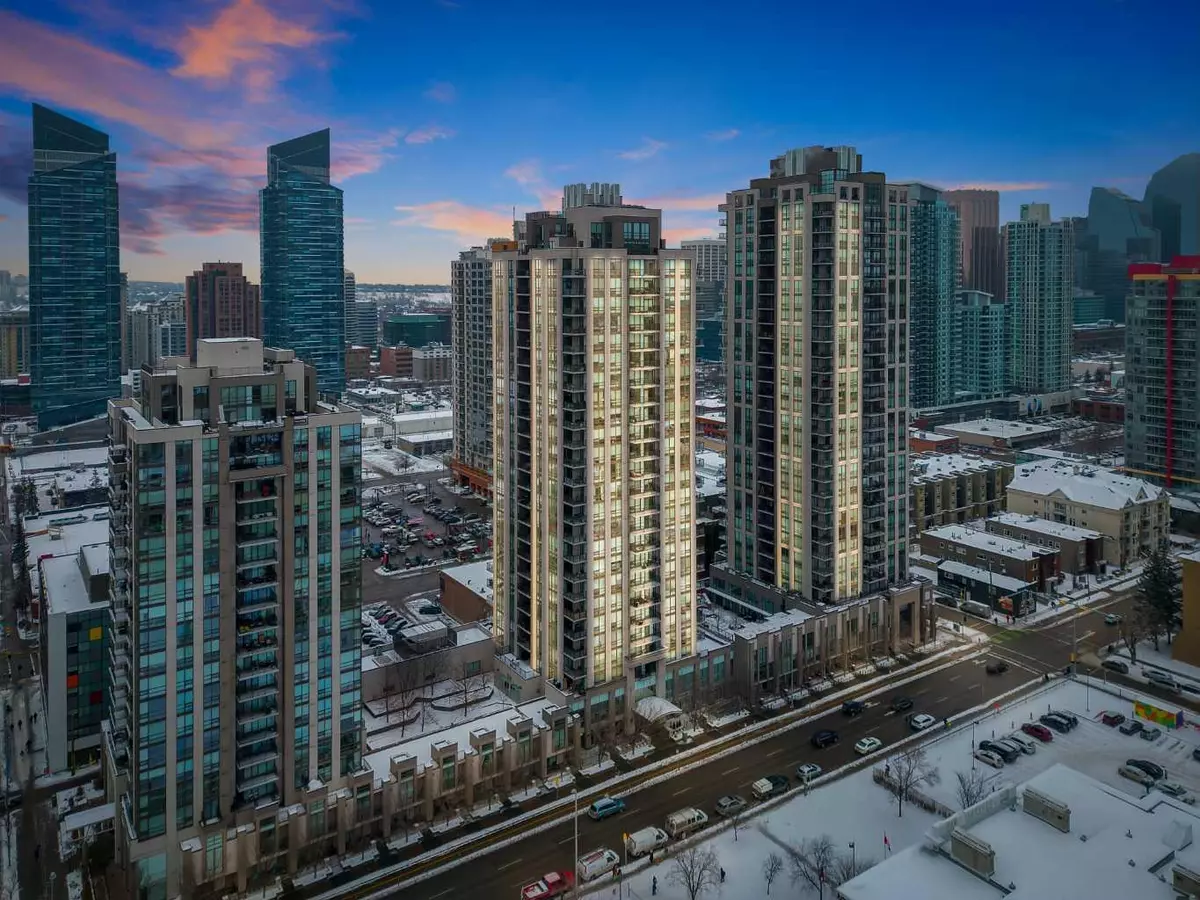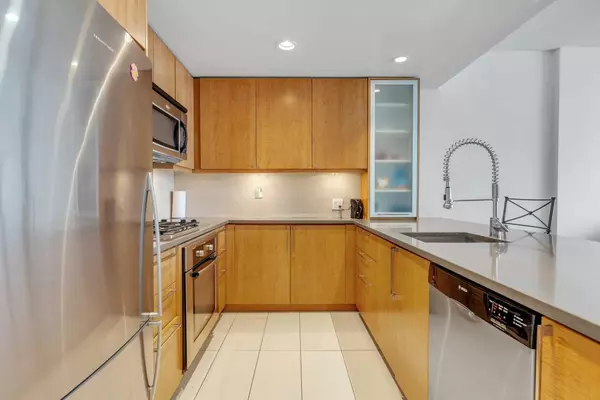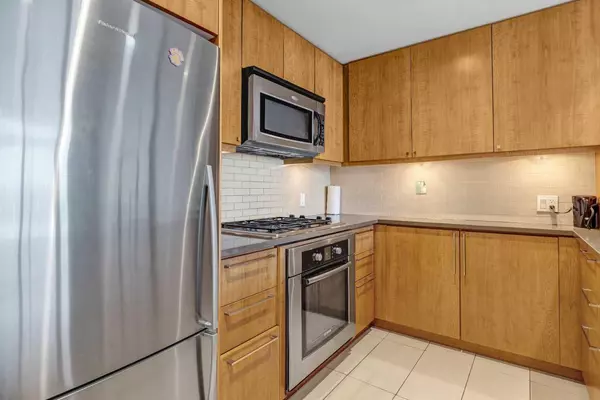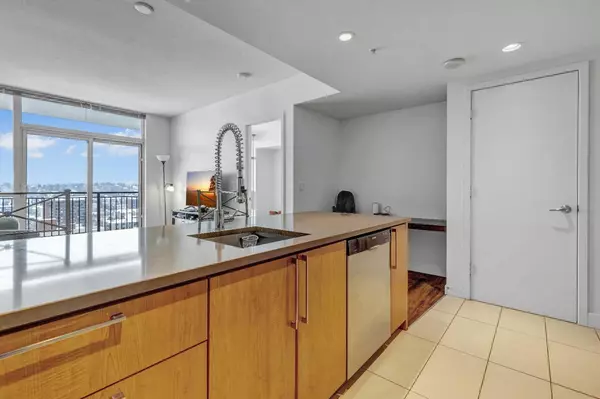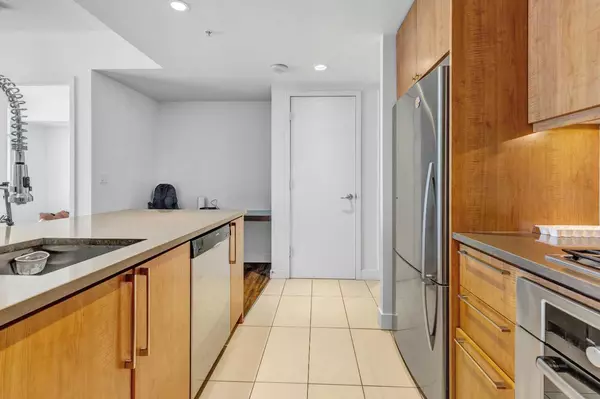$299,000
$299,900
0.3%For more information regarding the value of a property, please contact us for a free consultation.
1118 12 AVE SW #1307 Calgary, AB T2R 0P4
1 Bed
1 Bath
611 SqFt
Key Details
Sold Price $299,000
Property Type Condo
Sub Type Apartment
Listing Status Sold
Purchase Type For Sale
Square Footage 611 sqft
Price per Sqft $489
Subdivision Beltline
MLS® Listing ID A2106588
Sold Date 03/08/24
Style Apartment
Bedrooms 1
Full Baths 1
Condo Fees $483/mo
Originating Board Calgary
Year Built 2008
Annual Tax Amount $1,458
Tax Year 2023
Property Sub-Type Apartment
Property Description
Air conditioned, bright, sunny 1 bedroom, 1 full bath with in suite laundry looking south over Connaught school. Very efficient layout with open kitchen, dining and living room space. U shaped kitchen has a gas stove top, oven, micro hoodfan, refrigerator, dishwasher, combination of drawers and cupboards, tiled backsplash and breakfast bar for for at least 3 people comfortably. Just off the kitchen is a handy built-in desk area. Sliding doors from the living room lead onto a good sized balcony. Enjoy sweeping panoramic views south of the city. Same views can be enjoyed from the bedroom where a walk-through closet leads to the 4 pce cheater ensuite bath where the stacked laundry is also located. A large in suite storage locker completes the space. Building amenities include security personnel, guest suites, fitness room, party room, roof top deck on the 2nd floor shared with Stella and visitor parking. The area has coffee shops, restaurants and the Co-Op midtown just a block north.
Location
State AB
County Calgary
Area Cal Zone Cc
Zoning CC-X
Direction S
Rooms
Other Rooms 1
Interior
Interior Features Built-in Features, High Ceilings, Soaking Tub, Stone Counters, Storage
Heating Fan Coil
Cooling Central Air
Flooring Laminate, Tile
Appliance Built-In Oven, Dishwasher, Gas Cooktop, Microwave Hood Fan, Refrigerator, Washer/Dryer Stacked, Window Coverings
Laundry In Bathroom, In Unit
Exterior
Parking Features Titled, Underground
Garage Description Titled, Underground
Community Features Schools Nearby, Shopping Nearby
Amenities Available Elevator(s), Fitness Center, Guest Suite, Party Room, Roof Deck, Visitor Parking
Roof Type Flat
Porch Balcony(s)
Exposure S
Total Parking Spaces 1
Building
Story 27
Architectural Style Apartment
Level or Stories Single Level Unit
Structure Type Concrete
Others
HOA Fee Include Common Area Maintenance,Gas,Heat,Insurance,Maintenance Grounds,Parking,Professional Management,Reserve Fund Contributions,Security,Sewer,Snow Removal,Trash,Water
Restrictions Pet Restrictions or Board approval Required
Ownership Private
Pets Allowed Restrictions
Read Less
Want to know what your home might be worth? Contact us for a FREE valuation!

Our team is ready to help you sell your home for the highest possible price ASAP


