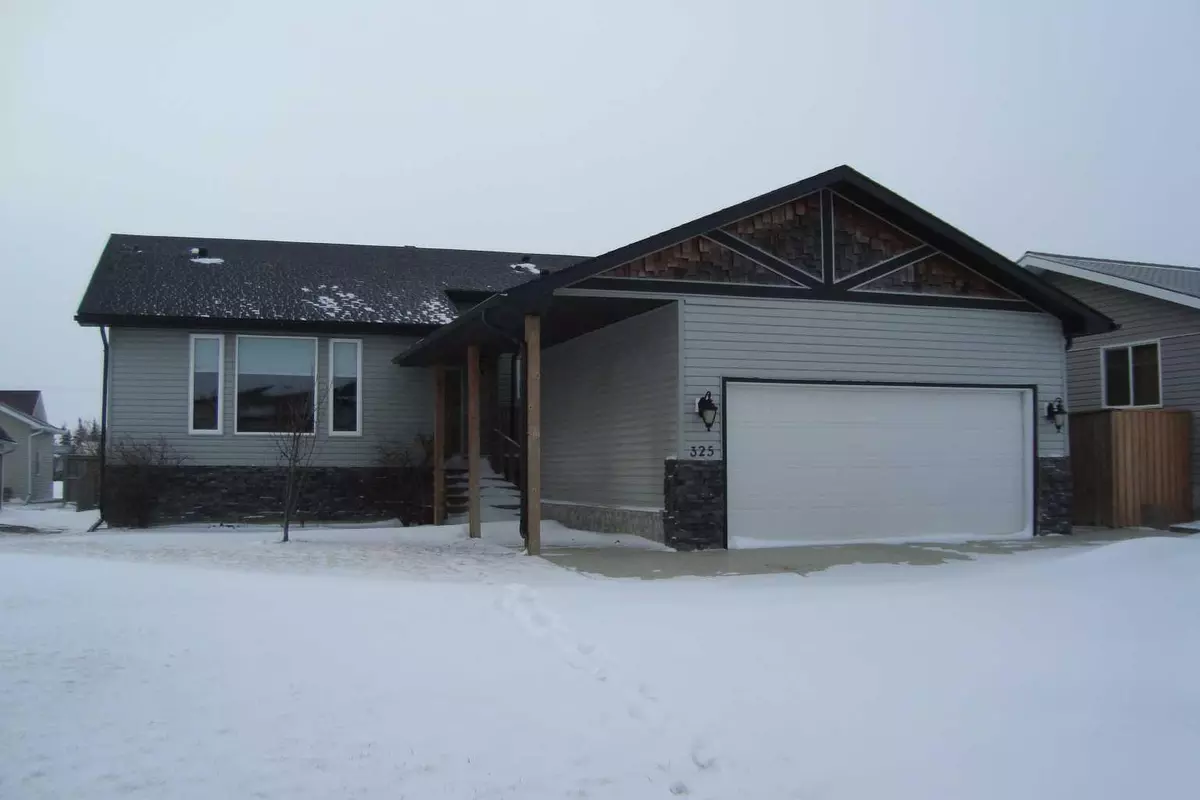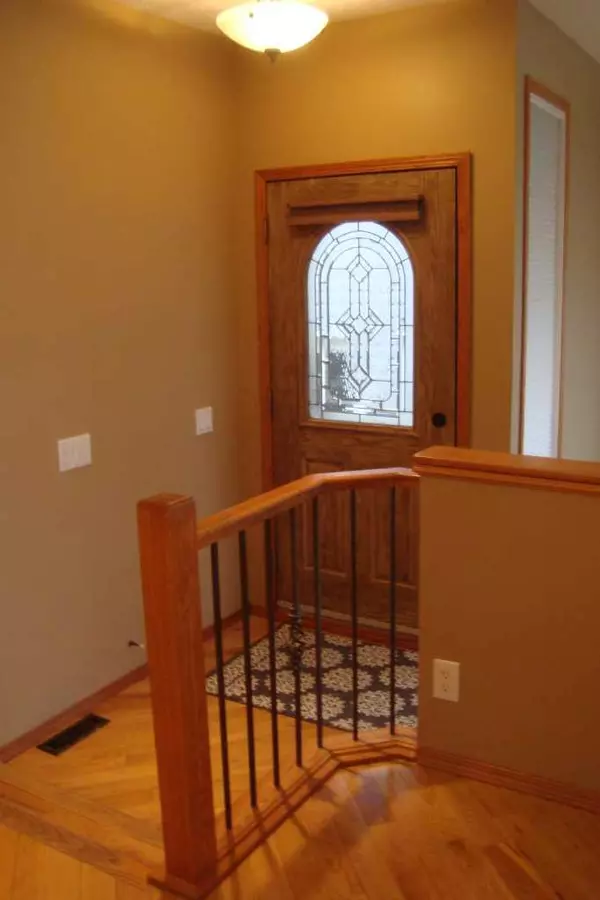$379,000
$389,000
2.6%For more information regarding the value of a property, please contact us for a free consultation.
325 Butte PL Stavely, AB T0L 1Z0
4 Beds
3 Baths
1,486 SqFt
Key Details
Sold Price $379,000
Property Type Single Family Home
Sub Type Detached
Listing Status Sold
Purchase Type For Sale
Square Footage 1,486 sqft
Price per Sqft $255
MLS® Listing ID A2099188
Sold Date 03/07/24
Style Bungalow
Bedrooms 4
Full Baths 3
Originating Board Calgary
Year Built 1976
Annual Tax Amount $2,600
Tax Year 2023
Lot Size 7,104 Sqft
Acres 0.16
Lot Dimensions 61.9' x 114.76
Property Sub-Type Detached
Property Description
This spacious family bungalow features a total of 4 bedrooms and 3 bathrooms. The flex room at the front of the house with it's large windows makes great spot to enjoy the morning sun. The main floor offers hardwood floors, open concept floor plan. The kitchen is spacious with plenty of hickory custom cabinets and central island. Pull out pantry unit can store the goodies from those shopping trips. The family room boasts a wood burning fireplace with stone surround and a cedar mantle, the garden doors lead to the south facing deck. The ICF concrete basement is fully developed with 1 bedroom, a partially finished 4 piece bathroom (needs flooring) 2 large recreation room areas and a wet bar. No shortage of storage on the lower level with the utility room and separate storage area for your linens. High efficient furnace. Water heater replaced in Dec 2019. There is a roughed in in floor heating system. The double front drive garage will accommodate 2 midsize cars. Roof shingles replaced 2022. This is a bright and cheery home you will love to make your own so don't delay call your favourite Realtor today so you don't miss out!
Location
State AB
County Willow Creek No. 26, M.d. Of
Zoning RAC
Direction N
Rooms
Other Rooms 1
Basement Finished, Full
Interior
Interior Features Kitchen Island, Laminate Counters, Open Floorplan, Sump Pump(s), Vinyl Windows, Wet Bar
Heating High Efficiency, Natural Gas
Cooling None
Flooring Carpet, Hardwood, Vinyl
Fireplaces Number 1
Fireplaces Type Family Room, Wood Burning
Appliance Dishwasher, Dryer, Electric Stove, Garage Control(s), Microwave Hood Fan, Washer
Laundry Laundry Room
Exterior
Parking Features Concrete Driveway, Double Garage Detached, Front Drive
Garage Spaces 2.0
Garage Description Concrete Driveway, Double Garage Detached, Front Drive
Fence Partial
Community Features Golf, Playground, Schools Nearby, Shopping Nearby, Street Lights, Walking/Bike Paths
Roof Type Asphalt Shingle
Porch Deck
Lot Frontage 61.91
Total Parking Spaces 5
Building
Lot Description Back Lane, Back Yard, Rectangular Lot
Foundation ICF Block
Architectural Style Bungalow
Level or Stories One
Structure Type Stone,Vinyl Siding
Others
Restrictions Utility Right Of Way
Tax ID 57297668
Ownership Private
Read Less
Want to know what your home might be worth? Contact us for a FREE valuation!

Our team is ready to help you sell your home for the highest possible price ASAP






