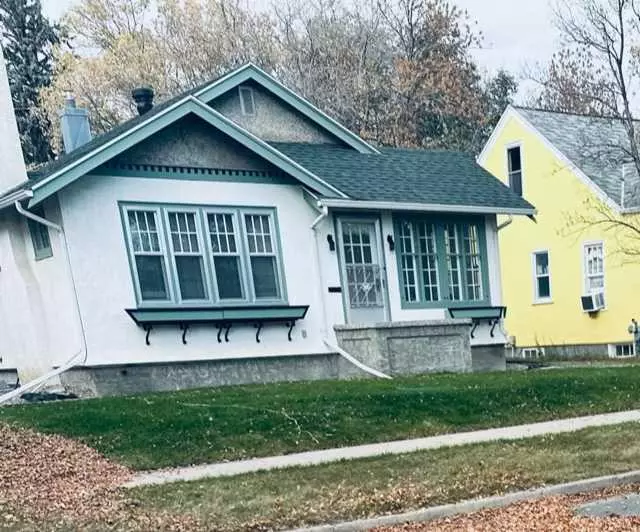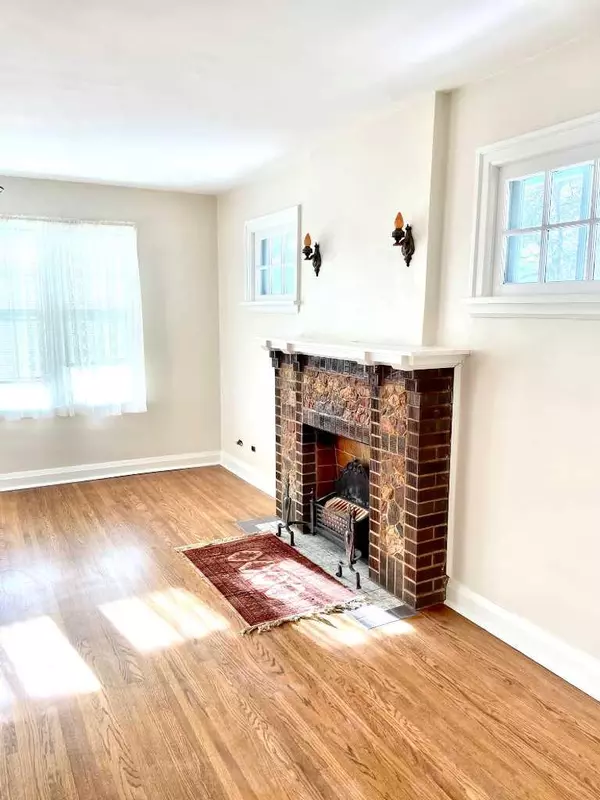$330,000
$330,000
For more information regarding the value of a property, please contact us for a free consultation.
1245 7 AVE S Lethbridge, AB T1J 1K6
2 Beds
1 Bath
1,232 SqFt
Key Details
Sold Price $330,000
Property Type Single Family Home
Sub Type Detached
Listing Status Sold
Purchase Type For Sale
Square Footage 1,232 sqft
Price per Sqft $267
Subdivision London Road
MLS® Listing ID A2100450
Sold Date 03/06/24
Style Bungalow
Bedrooms 2
Full Baths 1
Originating Board Lethbridge and District
Year Built 1931
Annual Tax Amount $3,306
Tax Year 2023
Lot Size 6,662 Sqft
Acres 0.15
Property Description
VINTAGE' is how you would describe this 1232 sq ft bungalow in one of Lethbridge's most sought after locations. The original 1008 sq ft of home was built in this glamourous tree lined location of London road. In year 2000, there was a delightful 224 sq ft kitchen / dining addition. Since 2021 updates have included high efficiency furnace, electrical, plumbing , sewer lines (inside), weeping tile, sump pump, partial foundation, and basement windows. Now, back to the good part.... Original home still features bright & sunny front entrance, 2 bedrooms, many original light fixtures , interior doors with brass plates & glass knobs, dual closet with Brass wardrobe pull outs, built in glass door hutch, beautiful hardwood floors, formal dining , archways and big living room with former fireplace/mantle. This home is as eye catching inside as it is the out. Take a drive by, you wont be disappointed. 'Few & far' between for this location .
Location
State AB
County Lethbridge
Zoning R-L
Direction S
Rooms
Basement Partial, Unfinished
Interior
Interior Features Closet Organizers, See Remarks, Storage
Heating Forced Air, Natural Gas, See Remarks
Cooling None
Flooring Hardwood, Linoleum
Fireplaces Type Gas
Appliance Refrigerator, Stove(s), Washer/Dryer Stacked
Laundry In Basement
Exterior
Garage Off Street
Garage Description Off Street
Fence Fenced
Community Features Golf, Lake, Playground, Schools Nearby, Sidewalks, Street Lights, Walking/Bike Paths
Roof Type Asphalt Shingle
Porch Deck
Lot Frontage 45.0
Total Parking Spaces 2
Building
Lot Description Back Lane, Back Yard
Foundation Poured Concrete
Architectural Style Bungalow
Level or Stories One
Structure Type Stucco,Wood Frame
Others
Restrictions None Known
Tax ID 83371604
Ownership Private
Read Less
Want to know what your home might be worth? Contact us for a FREE valuation!

Our team is ready to help you sell your home for the highest possible price ASAP







