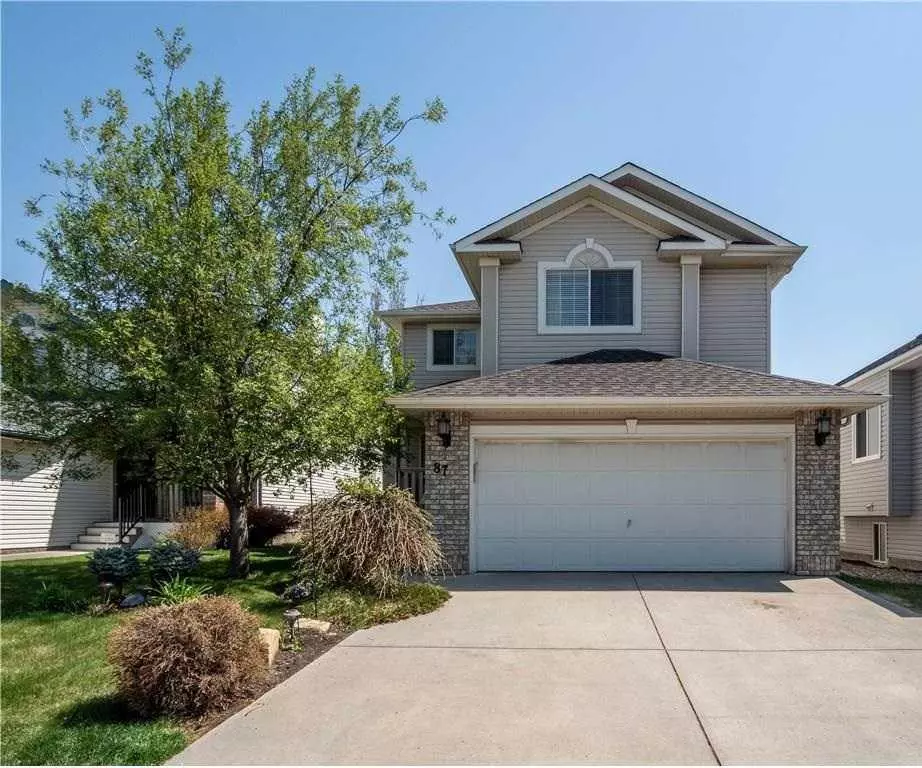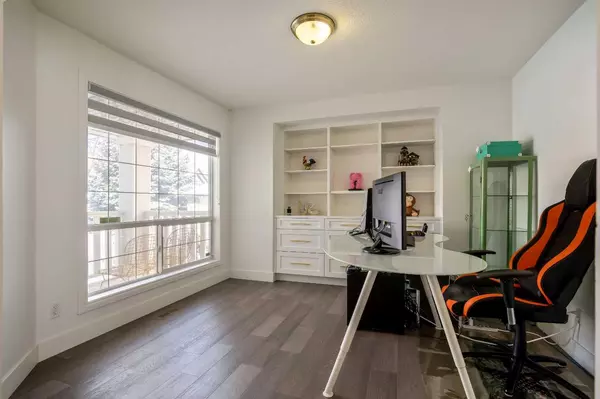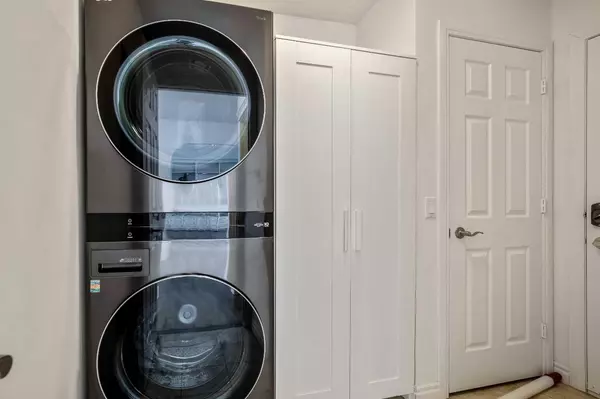$930,000
$849,900
9.4%For more information regarding the value of a property, please contact us for a free consultation.
87 sierra nevada WAY SW Calgary, AB t3h 3m9
4 Beds
4 Baths
1,932 SqFt
Key Details
Sold Price $930,000
Property Type Single Family Home
Sub Type Detached
Listing Status Sold
Purchase Type For Sale
Square Footage 1,932 sqft
Price per Sqft $481
Subdivision Signal Hill
MLS® Listing ID A2111508
Sold Date 03/04/24
Style 2 Storey
Bedrooms 4
Full Baths 3
Half Baths 1
Originating Board Calgary
Year Built 1997
Annual Tax Amount $4,219
Tax Year 2023
Lot Size 4,510 Sqft
Acres 0.1
Property Description
Welcome to your dream home in the prestigious Signal Hill community of Calgary. This fully renovated and impeccably designed residence offers unparalleled luxury, sophistication, and comfort. With meticulous attention to detail and high-end finishes throughout, this home is sure to exceed your expectations.Step inside to discover a stunning interior that has been completely renovated to the highest standards. Every inch of this home has been thoughtfully redesigned to create a seamless blend of modern elegance and functionality.The spacious open concept layout features: 2900 sq ft on 3 levels, 3.5 bathrooms, 4 bedrooms! is perfect for both family living and entertaining. The main floor features a bright and airy living room with large windows,open to below, allowing natural light to flood the space. The gourmet kitchen is a chef's delight, boasting premium appliances, quartz countertops, and ample storage space. upper Loft, 4 bedrooms, and Upgrades throughout. The spacious layout flows naturally with hardwood flooring throughout the entire main to upper floor. Main floor Flex room is an ideal for a home office. Master suite has a bright extra large ensuite with walk in closet. Additional upgrades: New high-end kitchen appliances, kitchen countertops and cabinet. New washer& dryer,New blinds Newer Hardwood, New wrought iron railings,Newer Furnace and 2 newer H20 tanks, New composite deck with aluminum rails, freshly updated lower development with slate floors, entertainment area with Wet bar, sit up island plus huge windows. newer Shingles. Step outside to your own private outdoor oasis,You will love this private mature backyard for summer BBQs and alfresco dining, with a private lower Stone patio and sunny upper deck.Residents of Signal Hill enjoy access to a wide range of amenities, including parks, playgrounds, walking trails, and sports facilities. With top-rated schools nearby and easy access to downtown Calgary, this community truly has it all.
Don't miss your chance to own this exceptional home in Signal Hill. Schedule your private viewing today and experience luxury living at its finest!
Location
State AB
County Calgary
Area Cal Zone W
Zoning R-C1
Direction W
Rooms
Basement Finished, Full
Interior
Interior Features Bar, Ceiling Fan(s), Granite Counters, High Ceilings, Kitchen Island, No Animal Home, No Smoking Home, Open Floorplan, Walk-In Closet(s)
Heating Forced Air, Natural Gas
Cooling Central Air
Flooring Carpet, Hardwood
Fireplaces Number 2
Fireplaces Type Electric, Gas
Appliance Built-In Gas Range, Built-In Oven, Central Air Conditioner, Dishwasher, Garage Control(s), Microwave, Range Hood, Refrigerator, Washer/Dryer, Water Softener, Window Coverings
Laundry Laundry Room
Exterior
Garage Double Garage Attached
Garage Spaces 2.0
Garage Description Double Garage Attached
Fence Fenced
Community Features Park, Playground, Schools Nearby, Shopping Nearby, Sidewalks
Roof Type Asphalt Shingle
Porch Deck, Patio
Lot Frontage 12.32
Total Parking Spaces 4
Building
Lot Description Conservation, Landscaped
Foundation Poured Concrete
Architectural Style 2 Storey
Level or Stories Two
Structure Type Concrete
Others
Restrictions None Known
Tax ID 82765906
Ownership Private
Read Less
Want to know what your home might be worth? Contact us for a FREE valuation!

Our team is ready to help you sell your home for the highest possible price ASAP







