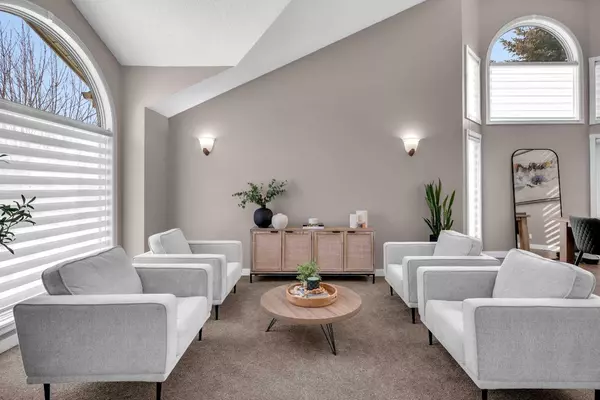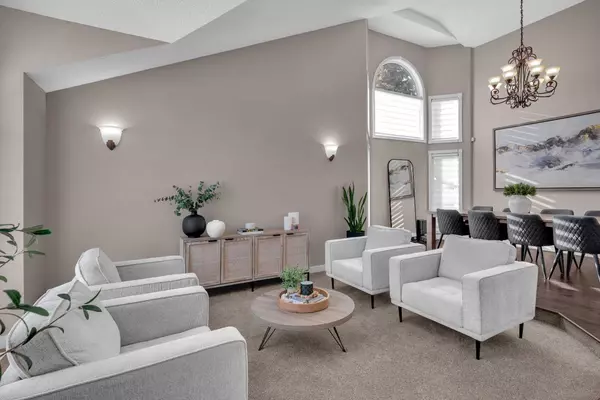$850,000
$799,900
6.3%For more information regarding the value of a property, please contact us for a free consultation.
16 Hawktree CIR NW Calgary, AB T3G3M2
4 Beds
4 Baths
2,352 SqFt
Key Details
Sold Price $850,000
Property Type Single Family Home
Sub Type Detached
Listing Status Sold
Purchase Type For Sale
Square Footage 2,352 sqft
Price per Sqft $361
Subdivision Hawkwood
MLS® Listing ID A2110907
Sold Date 03/04/24
Style 2 Storey
Bedrooms 4
Full Baths 4
Originating Board Calgary
Year Built 1989
Annual Tax Amount $3,943
Tax Year 2023
Lot Size 5,629 Sqft
Acres 0.13
Property Description
MODERN & SPACIOUS FAMILY HOME w/VAULTED CEILINGS an EXCELLENT LAYOUT on a CORNER LOT with COUNTLESS UPGRADES. The second you walk into 16 Hawktree Circle NW and discover the breathtaking VAULTED CEILINGS.....you will know....THIS IS THE ONE! The entry is grande and spacious with a drop down living room creating a classic space for you and your guests to engage. Enjoy large family dinners in the formal dining area with enough room for large celebratory occasions accented by a GRANDE CHANDELIER. Step into the kitchen of your dreams, boasting HIGH END STAINLESS STEEL APPLIANCES including a GAS RANGE, exquisite wood finishing, a generous walk around island, and beautiful stone countertops. Abundant cabinet and counter space provide convenience and functionality. The second living room is a great space for the family to hang out in with windows over-looking the private backyard space. On this floor you'll also find another bedroom which can be used as a HOME OFFICE/STUDY + a 3 piece bathroom, laundry and a mudroom connecting you to your FULLY FINISHED DOUBLE ATTACHED GARAGE. Hand-scraped hardwood flooring graces the main level, complemented by NEW TRIPLE PANE WINDOWS for optimal energy efficiency and sound insulation. The second floor offers three good sized bedrooms including a MASSIVE PRIMARY SUITE w/LUXURY ENSUITE, Double vanities, water closet, stand up tiled shower and a gorgeous feature STAND ALONE SOAKER TUB. The home is also thoughtfully equipped with CENTRAL AIR CONDITIONING ensuring comfort during Calgary's scorching summers. The developed basement offers plenty of storage space, enhancing the home's practicality with a THEATRE/GAMING SPACE, bar area, another large bedroom + a 3 piece bathroom and large storage area. Relax on the spacious backyard deck, enclosed by stunning pressure-treated wood fencing and accented by sleek metal spindle railings, while the kids enjoy ample play space, making every summer barbecue a memorable occasion while your UNDERGROUND SPRINKLER SYSTEM maintains a lush landscape in both the front and back yards. 2020 ROOF with wind-resistant shingles provides long-term peace of mind and a new garage door, blends curb appeal with functionality. For environmentally conscious homeowners, the property boasts LEVEL II EV CHARGING CAPABILITY and a sub-panel electrical upgrade, ideal for electric vehicles. The south-facing orientation makes it perfect for solar energy, with Enmax having installed a two-way electrical meter, paving the way for future solar installations. TAKE NOTE: Some of the Poly B plumbing has been replaced during the reno with Pex throughout the home. This is an amazing house with TREMENDOUS PRIDE OF OWNERSHIP. Don't miss the opportunity and make this corner lot gem your new family home. Schedule a viewing today and indulge in luxury living in one of Calgary's most desirable and scenic neighborhoods.
Location
State AB
County Calgary
Area Cal Zone Nw
Zoning R-C1
Direction SE
Rooms
Basement Finished, Full
Interior
Interior Features Central Vacuum, High Ceilings, Kitchen Island, Soaking Tub, Storage
Heating Central
Cooling Central Air
Flooring Carpet, Hardwood, Tile
Fireplaces Number 2
Fireplaces Type Electric, Wood Burning
Appliance Dishwasher, Dryer, Range Hood, Refrigerator, Stove(s), Washer
Laundry Laundry Room
Exterior
Garage Double Garage Attached, Off Street
Garage Spaces 2.0
Garage Description Double Garage Attached, Off Street
Fence Fenced
Community Features Other, Park, Playground, Shopping Nearby, Sidewalks, Street Lights, Tennis Court(s), Walking/Bike Paths
Roof Type Cedar Shake
Porch Deck
Lot Frontage 50.2
Total Parking Spaces 2
Building
Lot Description Back Yard, Corner Lot, Front Yard, Landscaped, Street Lighting, Other
Foundation Poured Concrete
Architectural Style 2 Storey
Level or Stories Two
Structure Type Brick,Stucco,Wood Frame
Others
Restrictions None Known
Tax ID 82761875
Ownership Private
Read Less
Want to know what your home might be worth? Contact us for a FREE valuation!

Our team is ready to help you sell your home for the highest possible price ASAP







